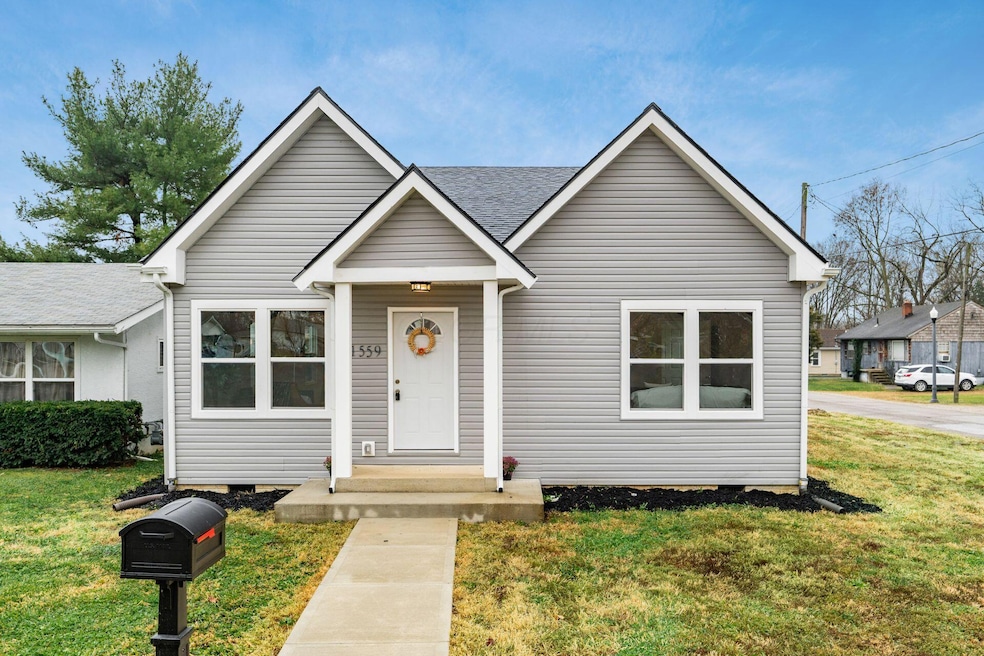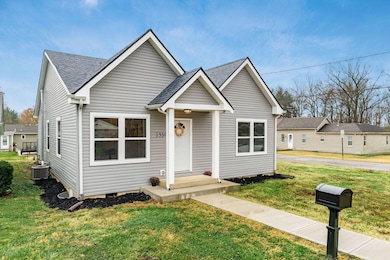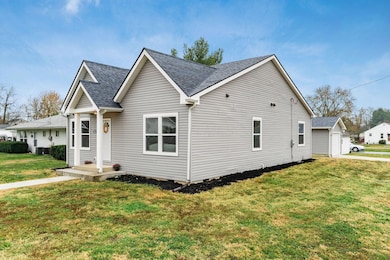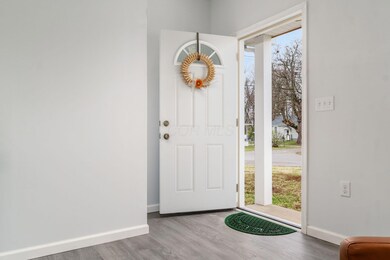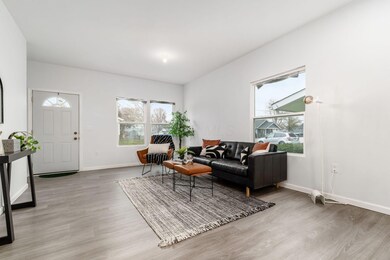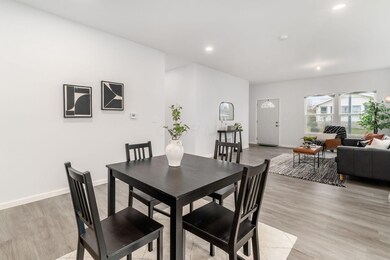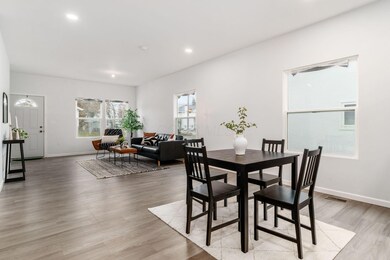1559 Obetz Ave Columbus, OH 43207
Obetz-Lockbourne NeighborhoodEstimated payment $1,806/month
Total Views
3,278
3
Beds
2.5
Baths
1,320
Sq Ft
$242
Price per Sq Ft
Highlights
- Deck
- No HOA
- 1 Car Garage
- Ranch Style House
- Forced Air Heating and Cooling System
- Carpet
About This Home
Fabulous move-in ready 3 bedroom one story home in Obetz. Open floor plan in living room, dining room and kitchen is perfect for entertaining. Finishes include luxury vinyl flooring, SS appliances, sleek white cabinetry and granite countertops. Property includes large primary suite, 2 additional bedrooms with full bath, powder room, large lower level ready for your finishing touches and one car garage.
Home Details
Home Type
- Single Family
Est. Annual Taxes
- $1,892
Year Built
- Built in 2023
Parking
- 1 Car Garage
- Garage Door Opener
- Off-Street Parking: 1
Home Design
- Ranch Style House
- Poured Concrete
Interior Spaces
- 1,320 Sq Ft Home
- Insulated Windows
- Basement Fills Entire Space Under The House
Kitchen
- Gas Range
- Microwave
- Dishwasher
Flooring
- Carpet
- Vinyl
Bedrooms and Bathrooms
- 3 Main Level Bedrooms
Additional Features
- Deck
- 4,792 Sq Ft Lot
- Forced Air Heating and Cooling System
Community Details
- No Home Owners Association
Listing and Financial Details
- Assessor Parcel Number 152-000561-00
Map
Create a Home Valuation Report for This Property
The Home Valuation Report is an in-depth analysis detailing your home's value as well as a comparison with similar homes in the area
Home Values in the Area
Average Home Value in this Area
Tax History
| Year | Tax Paid | Tax Assessment Tax Assessment Total Assessment is a certain percentage of the fair market value that is determined by local assessors to be the total taxable value of land and additions on the property. | Land | Improvement |
|---|---|---|---|---|
| 2025 | $2,800 | $39,170 | $12,250 | $26,920 |
| 2024 | $2,800 | $39,170 | $12,250 | $26,920 |
| 2023 | $583 | $12,250 | $12,250 | $0 |
| 2022 | $224 | $3,990 | $3,990 | $0 |
| 2021 | $227 | $3,990 | $3,990 | $0 |
| 2020 | $231 | $3,990 | $3,990 | $0 |
| 2019 | $208 | $3,190 | $3,190 | $0 |
| 2018 | $208 | $3,190 | $3,190 | $0 |
| 2017 | $200 | $3,190 | $3,190 | $0 |
| 2016 | $219 | $3,220 | $3,220 | $0 |
| 2015 | $208 | $3,220 | $3,220 | $0 |
| 2014 | $207 | $3,220 | $3,220 | $0 |
| 2013 | $111 | $3,570 | $3,570 | $0 |
Source: Public Records
Property History
| Date | Event | Price | List to Sale | Price per Sq Ft |
|---|---|---|---|---|
| 12/11/2025 12/11/25 | Price Changed | $320,000 | -1.5% | $242 / Sq Ft |
| 11/21/2025 11/21/25 | For Sale | $325,000 | -- | $246 / Sq Ft |
Source: Columbus and Central Ohio Regional MLS
Purchase History
| Date | Type | Sale Price | Title Company |
|---|---|---|---|
| Warranty Deed | $15,000 | Golden Title | |
| Warranty Deed | $100,000 | None Available | |
| Deed | -- | -- |
Source: Public Records
Mortgage History
| Date | Status | Loan Amount | Loan Type |
|---|---|---|---|
| Open | $40,000 | Seller Take Back | |
| Open | $160,000 | Credit Line Revolving |
Source: Public Records
Source: Columbus and Central Ohio Regional MLS
MLS Number: 225043808
APN: 152-000561
Nearby Homes
- 1632 Marlboro Ave
- 1710 Obetz Ave
- 1583 Metcalfe Ave
- 1597 Metcalfe Ave
- 4048 Grayson Dr
- 1456 Magoffin Ave
- 1670 Marshall Ave
- 1187 Rendezvous Ln
- 4451 1/2 Lockbourne Rd Unit R
- 1101 Meadow Ln
- 4412 Catamaran Dr
- 4455 Catamaran Dr
- 1062 Viewpointe Dr
- 950 Radbourne Dr
- 4410 Holstein Dr
- 1132 Ayrshire Dr
- 895 Robmeyer Dr
- 1962 Reese Ave
- 3551 Groveport Rd
- 3531 Lockbourne Rd
- 4385 Lancaster Ave
- 1129 Viewpointe Dr
- 1009 Allison Dr
- 4475 Charlotte Rd
- 451 Scioto Villa Ln
- 2993 Southfield Dr
- 3941 Millstone Rd
- 391 Oak Village Dr
- 3897 Millstone Rd Unit 3897
- 4085 Wintertime Dr
- 3835 Beth Ann Dr
- 4133 Parkviewlake Dr
- 4644 Kenross Dr
- 439 Wellsleyglen Dr
- 2800 Booty Dr
- 100 Obetz Rd
- 3611 Bill of Rights Square
- 346 Constance St
- 310 Rathmell Rd
- 3195 Sunflower Place
Your Personal Tour Guide
Ask me questions while you tour the home.
