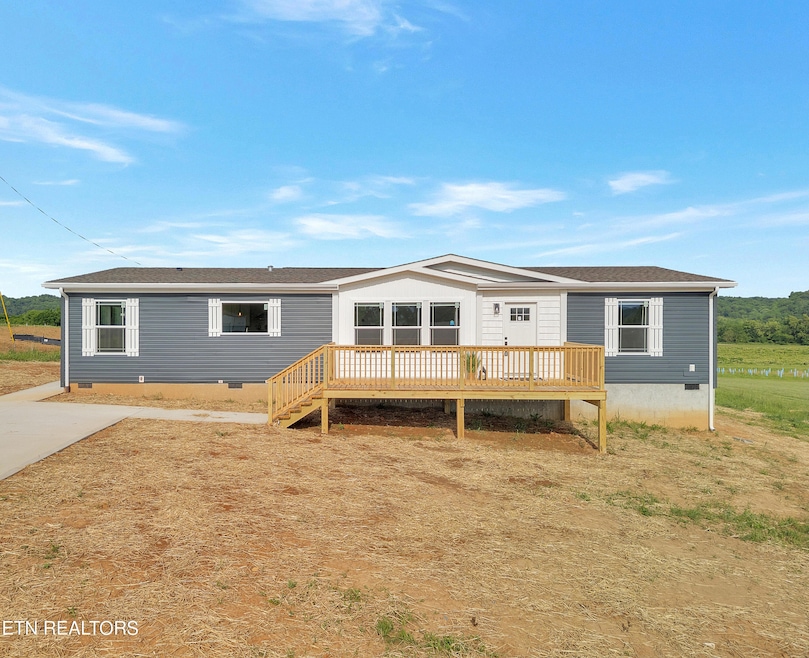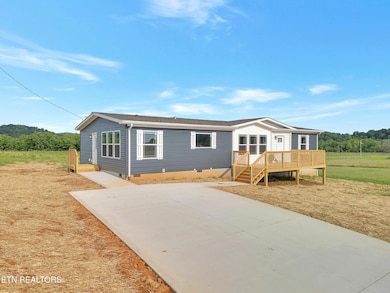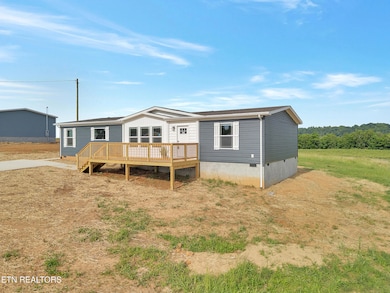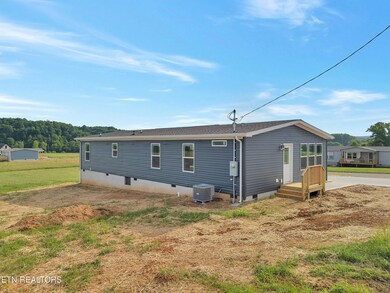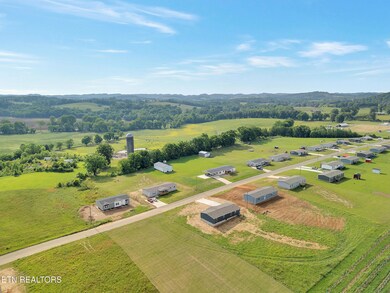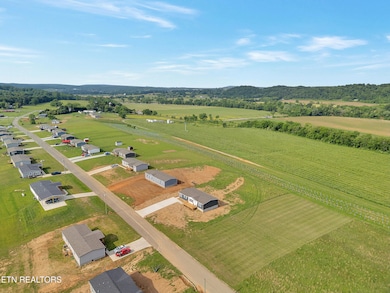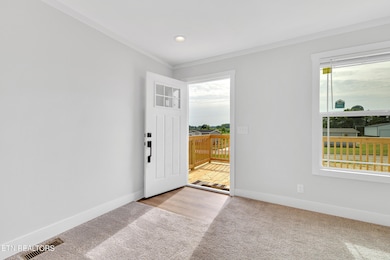
1559 River Path Morristown, TN 37813
Estimated payment $1,672/month
Highlights
- New Construction
- Deck
- Formal Dining Room
- Countryside Views
- Whirlpool Bathtub
- Storm Windows
About This Home
Welcome home to 1559 River Path Dr, Morristown, Tennessee a Brand New Construction One level, 3 bedroom, 2 bath home offering the perfect blend of modern style and energy efficiency.
Enjoy reduced utility bills thanks to smart energy-saving features. The sleek chef's kitchen with full stainless steel appliances and a generously sized island, effortlessly flows into the spacious, open-concept living and dining areas, perfect for entertaining or relaxed family gatherings.
The spa-like main suite pampers you with a soothing soaker tub, an elegant walk-in tiled shower and a spacious double vanity.
Quality drywall interior finishes, included blinds on all windows, and a 1 Year Manufacturer warranty. Plus, rest easy with an additional 4 Year warranty covering structure, plumbing, electrical, heating and cooling systems, water heater and included appliances.( deductible applies)
Set on a permanent block foundation, this home has a septic system that helps with water costs. Take in beautiful East Tennessee views from inside or your welcoming front porch and enjoy easy access to all amenities, including being just minutes from a public boat launch. This home truly delivers style, comfort, and peace of mind in one attractive package.
* Taxes are indicative of raw land*
Property Details
Home Type
- Mobile/Manufactured
Est. Annual Taxes
- $41
Year Built
- Built in 2025 | New Construction
Lot Details
- 0.63 Acre Lot
- Level Lot
HOA Fees
- $40 Monthly HOA Fees
Home Design
- Block Foundation
- Vinyl Siding
Interior Spaces
- 1,800 Sq Ft Home
- ENERGY STAR Qualified Windows
- Insulated Windows
- ENERGY STAR Qualified Doors
- Formal Dining Room
- Countryside Views
- Crawl Space
- Washer and Dryer Hookup
Kitchen
- Range
- Dishwasher
- Kitchen Island
Flooring
- Carpet
- Laminate
Bedrooms and Bathrooms
- 3 Bedrooms
- Walk-In Closet
- 2 Full Bathrooms
- Whirlpool Bathtub
- Walk-in Shower
Home Security
- Storm Windows
- Fire and Smoke Detector
Parking
- On-Street Parking
- Assigned Parking
Utilities
- Zoned Heating and Cooling System
- Heat Pump System
- Septic Tank
- Internet Available
Additional Features
- Deck
- Double Wide
Community Details
- Spencer On The River Subdivision
- Mandatory home owners association
Listing and Financial Details
- Assessor Parcel Number 063G A 035.00
Map
Home Values in the Area
Average Home Value in this Area
Tax History
| Year | Tax Paid | Tax Assessment Tax Assessment Total Assessment is a certain percentage of the fair market value that is determined by local assessors to be the total taxable value of land and additions on the property. | Land | Improvement |
|---|---|---|---|---|
| 2024 | $41 | $2,075 | $2,075 | -- |
| 2023 | $41 | $2,075 | $0 | $0 |
| 2022 | $41 | $2,075 | $2,075 | $0 |
| 2021 | $41 | $2,075 | $2,075 | $0 |
| 2020 | $41 | $2,075 | $2,075 | $0 |
| 2019 | $44 | $2,075 | $2,075 | $0 |
| 2018 | $44 | $2,075 | $2,075 | $0 |
| 2017 | $44 | $2,075 | $2,075 | $0 |
| 2016 | $41 | $2,075 | $2,075 | $0 |
| 2015 | $38 | $2,075 | $2,075 | $0 |
| 2014 | -- | $2,075 | $2,075 | $0 |
| 2013 | -- | $2,125 | $0 | $0 |
Property History
| Date | Event | Price | Change | Sq Ft Price |
|---|---|---|---|---|
| 07/17/2025 07/17/25 | Price Changed | $295,000 | -4.5% | $164 / Sq Ft |
| 05/21/2025 05/21/25 | For Sale | $309,000 | -- | $172 / Sq Ft |
Purchase History
| Date | Type | Sale Price | Title Company |
|---|---|---|---|
| Warranty Deed | $222,123 | East Tennessee Title & Escrow | |
| Warranty Deed | $222,123 | East Tennessee Title & Escrow | |
| Warranty Deed | $747,500 | East Tennessee Title & Escrow | |
| Warranty Deed | $747,500 | East Tennessee Title & Escrow | |
| Warranty Deed | $530,000 | None Available | |
| Warranty Deed | $400,000 | -- | |
| Quit Claim Deed | -- | -- | |
| Warranty Deed | $345,500 | -- | |
| Warranty Deed | $13,000 | -- | |
| Warranty Deed | $100 | -- | |
| Warranty Deed | $100 | -- | |
| Warranty Deed | $121,600 | -- | |
| Deed | -- | -- | |
| Deed | -- | -- | |
| Deed | -- | -- | |
| Deed | -- | -- |
Similar Homes in Morristown, TN
Source: East Tennessee REALTORS® MLS
MLS Number: 1301876
APN: 063G-A-035.00
- 1516 River Path
- 836 Fowlers Ridge Rd
- 0 Buell Chapel Rd
- 1163 Nathan Dr
- 5704 Long Creek Rd
- 0 Old White Pine Rd
- 4996 Saint Paul Rd
- Lots 6 & 7 Corn Hollow Rd
- Lot 7 Corn Hollow Rd
- Lot 6 Corn Hollow Rd
- 0 Corn Hollow Rd
- 461 Herb Way
- 5056 Spencer Hale Rd
- 5474 Saint Paul Rd
- 3451 Baker Springs Rd
- 0 Tbd River View Dr Unit Lot@WP001
- 58/Ac Tbd River View Dr Unit 2
- 3465 Beth Carr Rd
- 2034 River View Dr
- 2034 River View Dr Unit 1
- 3369 Birdsong Rd
- 450 Barkley Landing Dr Unit 205-10
- 2749 River Rock Dr
- 112 King Ave
- 510 W 3rd St N
- 1332 W Andrew Johnson Hwy
- 1215 Shields Ferry Rd Unit C
- 2215 Buffalo Trail
- 133 Guzman Ct
- 1619 Jefferson St
- 1350 Lot#13 Kingwood Rd
- 3166 Bridgewater Blvd
- 569 Travis Way
- 571 Jessica Way
- 585 Travis Way
- 1033 Coops Rd
- 219 Sullivan Point
- 612 Princess Way
- 171 W Meeting St
- 1202 Deer Ln Unit 1204
