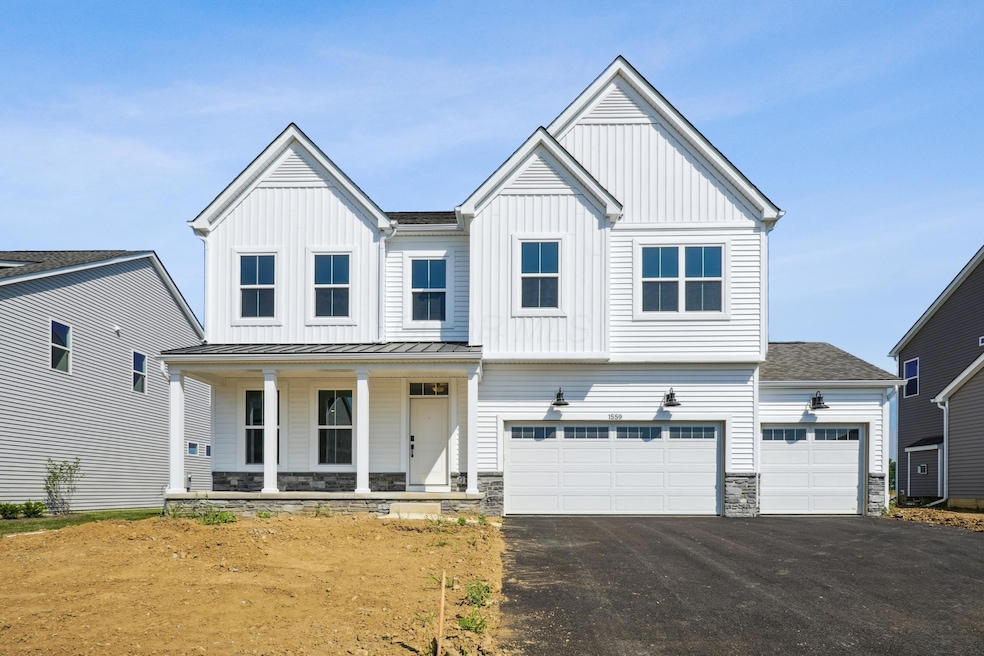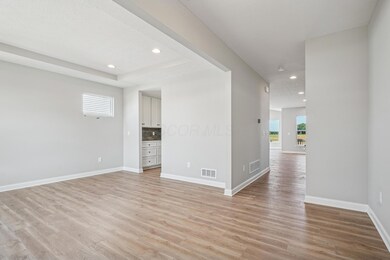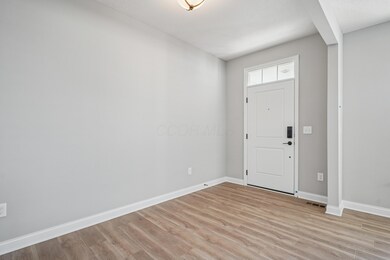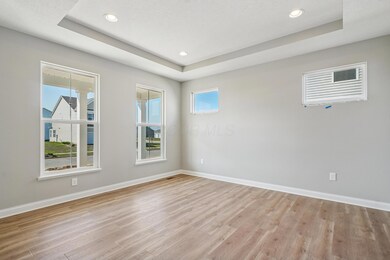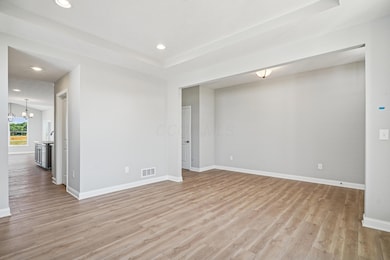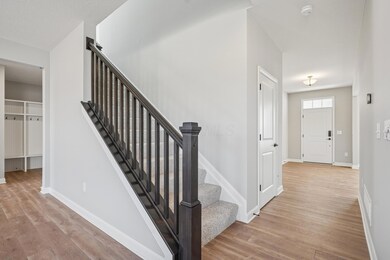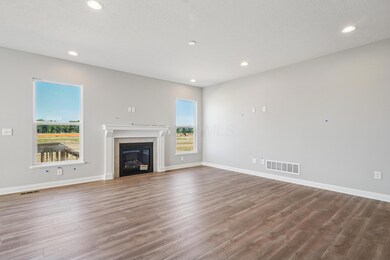1559 Sand Dome Way Plain City, OH 43064
Estimated payment $4,357/month
Highlights
- New Construction
- Loft
- End Unit
- Plain City Elementary School Rated A-
- 1 Fireplace
- Community Pool
About This Home
Welcome to 1559 Sand Dome Way, a stunning 2-story new construction home in the desirable community of Plain City. This modern and spacious property offers 4 bedrooms, 3.5 bathrooms, and an ample amount of thoughtfully designed living space, perfectly blending style, comfort, and functionality.
Step inside and experience the open-concept layout, where the living area, dining space, and kitchen flow seamlessly together. This design creates a bright and inviting atmosphere, ideal for both everyday living and entertaining guests.
At the heart of the home is the kitchen, featuring a center island perfect for meal prep and casual dining. With sleek cabinetry, stainless steel appliances, and stylish finishes, this kitchen is as functional as it is beautiful—a space designed to inspire your culinary creativity and serve as a gathering place for loved ones.
The owner's suite offers a luxurious retreat, complete with an en-suite bathroom that features a dual-sink vanity, spacious shower, and modern fixtures. It's the perfect sanctuary to unwind after a long day. The additional well-designed bathrooms provide convenience and comfort for both residents and guests alike.
For added versatility, the home includes a full unfinished basement, offering opportunities to create a recreation room, home gym, or hobby space—the possibilities are endless. Parking and storage are a breeze with the 3-car garage, giving you plenty of room for vehicles, tools, and equipment.
Throughout the home, neutral colors and clean architectural lines provide a blank canvas for you to personalize with your own style. Whether you prefer modern chic or warm traditional touches, this home adapts effortlessly to your vision.
Don't miss your chance to make this dream home yours!
Home Details
Home Type
- Single Family
Year Built
- Built in 2025 | New Construction
HOA Fees
- $54 Monthly HOA Fees
Parking
- 3 Car Attached Garage
- Garage Door Opener
Home Design
- Poured Concrete
- Vinyl Siding
- Stone Exterior Construction
Interior Spaces
- 3,258 Sq Ft Home
- 2-Story Property
- 1 Fireplace
- Insulated Windows
- Family Room
- Loft
- Basement Fills Entire Space Under The House
- Laundry on upper level
Kitchen
- Gas Range
- Microwave
- Dishwasher
Flooring
- Carpet
- Ceramic Tile
- Vinyl
Bedrooms and Bathrooms
- 4 Bedrooms
Additional Features
- End Unit
- Forced Air Heating and Cooling System
Listing and Financial Details
- Home warranty included in the sale of the property
- Assessor Parcel Number 18-0021025-0010
Community Details
Overview
- Association Phone (614) 766-6500
- Rpm HOA
Recreation
- Community Pool
- Bike Trail
Map
Home Values in the Area
Average Home Value in this Area
Property History
| Date | Event | Price | List to Sale | Price per Sq Ft | Prior Sale |
|---|---|---|---|---|---|
| 10/20/2025 10/20/25 | Sold | $685,125 | 0.0% | $210 / Sq Ft | View Prior Sale |
| 10/20/2025 10/20/25 | For Sale | $685,125 | 0.0% | $210 / Sq Ft | |
| 10/15/2025 10/15/25 | Off Market | $685,125 | -- | -- | |
| 09/22/2025 09/22/25 | Price Changed | $685,125 | -0.7% | $210 / Sq Ft | |
| 08/29/2025 08/29/25 | Price Changed | $690,125 | -0.7% | $212 / Sq Ft | |
| 08/17/2025 08/17/25 | Price Changed | $695,125 | -0.6% | $213 / Sq Ft | |
| 07/30/2025 07/30/25 | Price Changed | $699,125 | -0.9% | $215 / Sq Ft | |
| 07/26/2025 07/26/25 | Price Changed | $705,125 | -0.7% | $216 / Sq Ft | |
| 07/18/2025 07/18/25 | Price Changed | $710,125 | -1.4% | $218 / Sq Ft | |
| 06/23/2025 06/23/25 | For Sale | $720,125 | -- | $221 / Sq Ft |
Source: Columbus and Central Ohio Regional MLS
MLS Number: 225014325
- 1551 Sand Dome Way
- 1538 Sand Dome Way
- 1530 Sand Dome Way
- 1193 Interchange Dr
- 2080 Interchange Dr
- 1512 Sand Dome Way
- 1165 Interchange Dr
- 1174 Interchange Dr
- 1152 Interchange Dr
- 1098 Interchange Dr
- 1043 Interchange Dr
- 1033 Slate Wagon Rd
- 1580 Slippery Rail Dr
- 1558 Slippery Rail Dr
- 1544 Slippery Rail Dr
- 1435 Speedliner Dr
- 1375 Speedliner Dr
- 1331 Speedliner Dr
- 1923 Aerotrain Ct N
- 1470 Speedliner Dr
