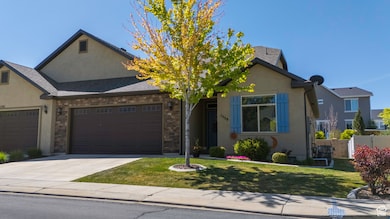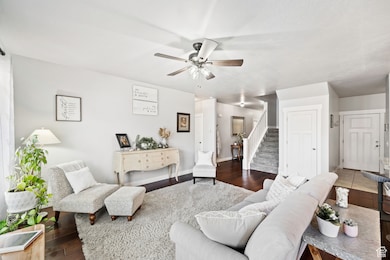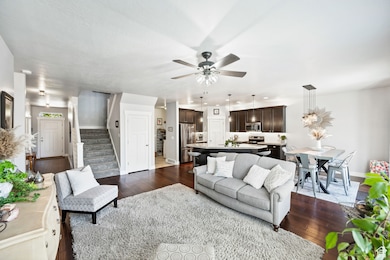1559 W 430 N Lindon, UT 84042
Estimated payment $3,105/month
Highlights
- Mountain View
- Main Floor Primary Bedroom
- Den
- Lindon Elementary School Rated A-
- Great Room
- 2 Car Attached Garage
About This Home
Immaculate 3-bedroom, 3-bath twin home in a tranquil 55+ community in Lindon. Main-level primary suite and second bedroom. High 9-foot ceilings and oversized windows with lots of natural light and mountain views. Open floor plan with large kitchen island. Upstairs family room with an additional bedroom and full bath. Quartz countertops in the kitchen and bathrooms. Backyard garden area with fruit trees. HOA-maintained lawn care, both front and back. Lots of storage and attached 2-car garage. Fridge and W/D negotiable. Close to Anderson's Farms Park and Pavilion with pickle ball courts and playground.
Townhouse Details
Home Type
- Townhome
Est. Annual Taxes
- $2,272
Year Built
- Built in 2015
Lot Details
- 436 Sq Ft Lot
- Partially Fenced Property
- Landscaped
- Sprinkler System
HOA Fees
- $210 Monthly HOA Fees
Parking
- 2 Car Attached Garage
Home Design
- Twin Home
- Asphalt
Interior Spaces
- 2,339 Sq Ft Home
- 2-Story Property
- Sliding Doors
- Great Room
- Den
- Mountain Views
- Electric Dryer Hookup
Kitchen
- Built-In Range
- Disposal
Flooring
- Carpet
- Tile
Bedrooms and Bathrooms
- 3 Bedrooms | 2 Main Level Bedrooms
- Primary Bedroom on Main
- Walk-In Closet
- 3 Full Bathrooms
Schools
- Lindon Elementary School
- Oak Canyon Middle School
- Pleasant Grove High School
Utilities
- Forced Air Heating and Cooling System
- Natural Gas Connected
Additional Features
- Level Entry For Accessibility
- Open Patio
Listing and Financial Details
- Exclusions: Dryer, Refrigerator, Washer
- Assessor Parcel Number 65-284-0020
Community Details
Overview
- Creekside Cottages Subdivision
Recreation
- Snow Removal
Pet Policy
- Pets Allowed
Map
Home Values in the Area
Average Home Value in this Area
Tax History
| Year | Tax Paid | Tax Assessment Tax Assessment Total Assessment is a certain percentage of the fair market value that is determined by local assessors to be the total taxable value of land and additions on the property. | Land | Improvement |
|---|---|---|---|---|
| 2025 | $2,272 | $522,400 | $149,300 | $373,100 |
| 2024 | $2,181 | $279,620 | $0 | $0 |
| 2023 | $2,181 | $288,365 | $0 | $0 |
| 2022 | $2,333 | $297,990 | $0 | $0 |
| 2021 | $1,740 | $335,000 | $135,000 | $200,000 |
| 2020 | $1,767 | $335,000 | $135,000 | $200,000 |
| 2019 | $1,694 | $335,000 | $135,000 | $200,000 |
| 2018 | $1,652 | $307,900 | $135,000 | $172,900 |
| 2017 | $1,483 | $148,170 | $0 | $0 |
| 2016 | $1,540 | $142,285 | $0 | $0 |
| 2015 | $744 | $65,000 | $0 | $0 |
| 2014 | $744 | $64,374 | $0 | $0 |
Property History
| Date | Event | Price | Change | Sq Ft Price |
|---|---|---|---|---|
| 08/25/2025 08/25/25 | Pending | -- | -- | -- |
| 08/16/2025 08/16/25 | Price Changed | $512,500 | -0.2% | $219 / Sq Ft |
| 08/07/2025 08/07/25 | Price Changed | $513,500 | -0.1% | $220 / Sq Ft |
| 07/25/2025 07/25/25 | Price Changed | $514,000 | -0.2% | $220 / Sq Ft |
| 07/24/2025 07/24/25 | For Sale | $514,900 | 0.0% | $220 / Sq Ft |
| 07/16/2025 07/16/25 | Pending | -- | -- | -- |
| 07/01/2025 07/01/25 | Price Changed | $514,900 | -1.9% | $220 / Sq Ft |
| 06/17/2025 06/17/25 | Price Changed | $524,900 | 0.0% | $224 / Sq Ft |
| 05/29/2025 05/29/25 | Price Changed | $525,000 | -0.6% | $224 / Sq Ft |
| 05/23/2025 05/23/25 | Price Changed | $528,000 | -0.2% | $226 / Sq Ft |
| 05/20/2025 05/20/25 | For Sale | $529,000 | 0.0% | $226 / Sq Ft |
| 05/08/2025 05/08/25 | Pending | -- | -- | -- |
| 04/29/2025 04/29/25 | For Sale | $529,000 | -- | $226 / Sq Ft |
Purchase History
| Date | Type | Sale Price | Title Company |
|---|---|---|---|
| Warranty Deed | -- | None Listed On Document | |
| Warranty Deed | -- | None Listed On Document | |
| Warranty Deed | -- | None Listed On Document | |
| Warranty Deed | -- | None Listed On Document | |
| Warranty Deed | -- | None Available | |
| Warranty Deed | -- | None Available | |
| Warranty Deed | -- | United Title Services | |
| Warranty Deed | -- | United Title Services | |
| Warranty Deed | -- | United Title Services | |
| Warranty Deed | -- | United Title Services |
Mortgage History
| Date | Status | Loan Amount | Loan Type |
|---|---|---|---|
| Previous Owner | $366,245 | Construction | |
| Previous Owner | $891,369 | Purchase Money Mortgage |
Source: UtahRealEstate.com
MLS Number: 2083010
APN: 65-284-0020
- Washington Farmhouse Plan at Anderson Farms
- 1424 Gala Ln
- 1434 W Watson Ln
- 1442 W Kelsey Way
- 264 N Old Farm Ln
- 1430 W Kelsey Way
- 611 N Briarwood Ln
- 574 N Cornstalk Ln
- 556 N Cornstalk Ln
- 1277 W Sweet Corn Ln
- 557 N Buffalo Grass Ln
- 575 N Buffalo Grass Ln
- 564 N Buffalo Grass Ln Unit 1250
- 558 N Buffalo Grass Ln
- 929 W 670 S Unit 9
- 963 W 670 S Unit 20
- 584 S 980 W Unit 58
- 956 W 580 S Unit 124
- 317 S 1000 W Unit 104
- 851 W 310 S







