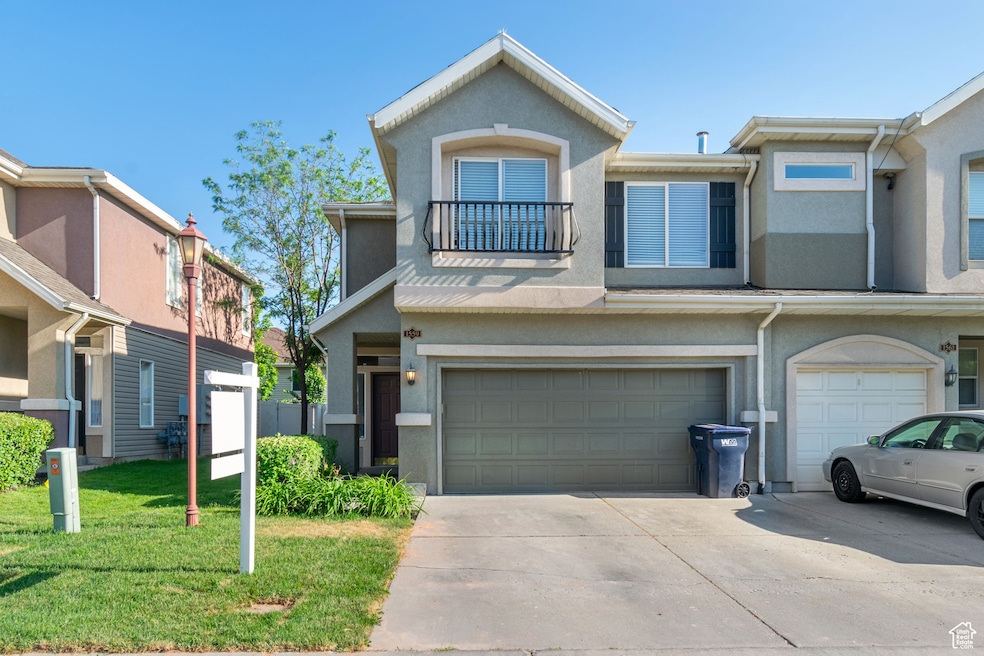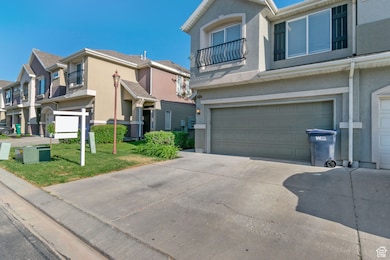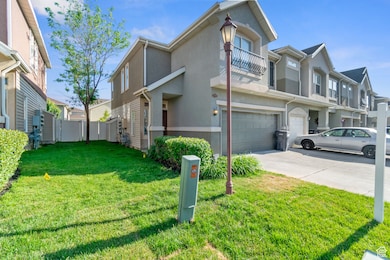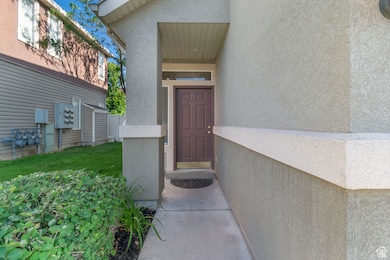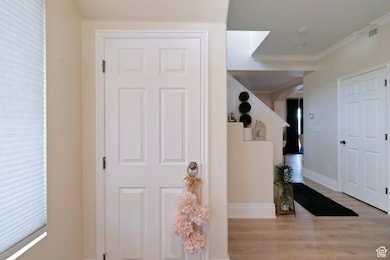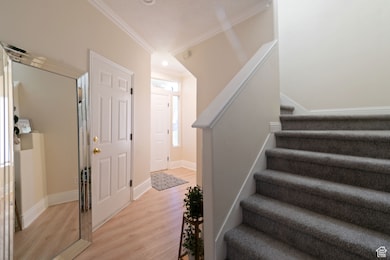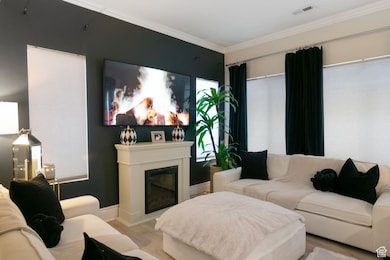
PENDING
$10K PRICE INCREASE
1559 W Alsace Way West Valley City, UT 84119
Redwood NeighborhoodEstimated payment $2,628/month
Total Views
1,377
3
Beds
2.5
Baths
1,408
Sq Ft
$270
Price per Sq Ft
Highlights
- Mature Trees
- Community Pool
- Double Pane Windows
- Clubhouse
- 2 Car Attached Garage
- Walk-In Closet
About This Home
Sale Failed. Mint condition townhome. Updated and decorated to the max. Large walk-in shower off master bedroom. Two-car garage, secluded back yard with patio. HOA covers everything except gas and power.
Listing Agent
Chapman-Richards & Associates, Inc. License #5451732 Listed on: 06/05/2025
Townhouse Details
Home Type
- Townhome
Est. Annual Taxes
- $2,500
Year Built
- Built in 2003
Lot Details
- 436 Sq Ft Lot
- Property is Fully Fenced
- Landscaped
- Sprinkler System
- Mature Trees
HOA Fees
- $322 Monthly HOA Fees
Parking
- 2 Car Attached Garage
Home Design
- Stucco
Interior Spaces
- 1,408 Sq Ft Home
- 2-Story Property
- Double Pane Windows
- Blinds
- Sliding Doors
Kitchen
- Free-Standing Range
- Range Hood
- Microwave
- Disposal
Flooring
- Carpet
- Laminate
Bedrooms and Bathrooms
- 3 Bedrooms
- Walk-In Closet
Outdoor Features
- Open Patio
Schools
- Redwood Elementary School
- Granite Park Middle School
- Taylorsville High School
Utilities
- Forced Air Heating and Cooling System
- Natural Gas Connected
- Sewer Paid
Listing and Financial Details
- Assessor Parcel Number 15-27-406-063
Community Details
Overview
- Association fees include sewer
- Www.Vivantehoa.Com Association, Phone Number (801) 253-3700
- Vivante Phase 18 Condominium Subdivision
Amenities
- Picnic Area
- Clubhouse
Recreation
- Community Playground
- Community Pool
- Snow Removal
Map
Create a Home Valuation Report for This Property
The Home Valuation Report is an in-depth analysis detailing your home's value as well as a comparison with similar homes in the area
Home Values in the Area
Average Home Value in this Area
Tax History
| Year | Tax Paid | Tax Assessment Tax Assessment Total Assessment is a certain percentage of the fair market value that is determined by local assessors to be the total taxable value of land and additions on the property. | Land | Improvement |
|---|---|---|---|---|
| 2023 | $2,493 | $385,700 | $115,700 | $270,000 |
| 2022 | $2,533 | $372,500 | $111,700 | $260,800 |
| 2021 | $1,955 | $258,400 | $77,500 | $180,900 |
| 2020 | $2,018 | $251,700 | $75,500 | $176,200 |
| 2019 | $1,950 | $234,700 | $70,400 | $164,300 |
| 2018 | $1,823 | $211,400 | $63,400 | $148,000 |
| 2017 | $1,598 | $188,500 | $56,500 | $132,000 |
| 2016 | $1,509 | $178,300 | $53,500 | $124,800 |
| 2015 | $1,508 | $169,700 | $50,900 | $118,800 |
| 2014 | $1,524 | $168,000 | $50,400 | $117,600 |
Source: Public Records
Property History
| Date | Event | Price | Change | Sq Ft Price |
|---|---|---|---|---|
| 07/08/2025 07/08/25 | Pending | -- | -- | -- |
| 07/07/2025 07/07/25 | For Sale | $379,950 | 0.0% | $270 / Sq Ft |
| 07/01/2025 07/01/25 | For Sale | $379,950 | 0.0% | $270 / Sq Ft |
| 06/16/2025 06/16/25 | Pending | -- | -- | -- |
| 06/09/2025 06/09/25 | Price Changed | $379,950 | +2.7% | $270 / Sq Ft |
| 06/09/2025 06/09/25 | For Sale | $369,900 | 0.0% | $263 / Sq Ft |
| 06/06/2025 06/06/25 | Pending | -- | -- | -- |
| 06/05/2025 06/05/25 | For Sale | $369,900 | -- | $263 / Sq Ft |
Source: UtahRealEstate.com
Purchase History
| Date | Type | Sale Price | Title Company |
|---|---|---|---|
| Warranty Deed | -- | Cottonwood Title | |
| Interfamily Deed Transfer | -- | Silk Title Utah Llc | |
| Warranty Deed | -- | First American Title |
Source: Public Records
Mortgage History
| Date | Status | Loan Amount | Loan Type |
|---|---|---|---|
| Open | $191,137 | FHA | |
| Previous Owner | $149,300 | New Conventional | |
| Previous Owner | $156,000 | New Conventional | |
| Previous Owner | $171,000 | Unknown | |
| Previous Owner | $138,850 | FHA |
Source: Public Records
Similar Homes in the area
Source: UtahRealEstate.com
MLS Number: 2089804
APN: 15-27-406-063-0000
Nearby Homes
- 3227 S 1565 W Unit 9B
- 1641 Alsace Way Unit H3
- 1571 W 3255 S Unit 12A
- 1616 W Vivante Way Unit A3
- 3201 S Redwood Rd
- 1754 W American Park Cir
- 1753 W American Park Dr
- 1761 W American Park Dr
- 1825 W Flag Ave
- 3015 S Homecrest St
- 3020 S Homecrest St
- 3550 S Linda Ct W Unit 8
- 3059 S Heritage Dr
- 1866 W American Park Dr
- 3023 S Constitution Dr
- 1505 W Shelley Ave
- 3340 S 2000 W
- 3586 S Zinc Way
- 3586 S Xenon Dr
- 3589 S Xenon Dr
