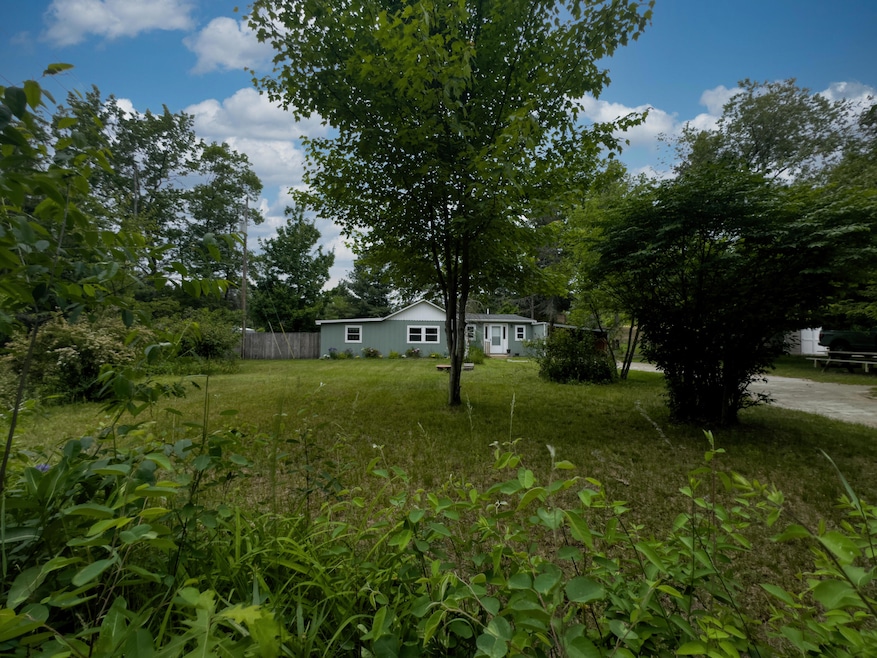Charming 2-Bedroom Home with Bonus Room on Over Half an Acre — Just Minutes from St. Helen's Lake!
Looking for the perfect full-time home or dreamy summer getaway? Welcome to this beautifully remodeled 2-bedroom, 1-bath home, featuring an extra bonus room for added flexibility — perfect for a home office, guest space, or hobby room!
Located just over a mile from the St. Helen boat launch, this home is a dream come true for anyone who loves the outdoors. Whether you're into side-by-side riding, fishing, boating, or simply soaking in the beauty of St. Helen's crystal-clear lake, adventure awaits right outside your door.
Set on just over half an acre, the property offers plenty of room to spread out, relax, and enjoy peaceful Up North living. You'll love the fully fenced backyard perfect for pets, kids, or just enjoying extra privacy around the campfire. Since 2021, the home has been completely remodeled, giving you the best of both worlds: modern comfort and cozy, cottage-style charm.
Don't miss your chance to own a slice of paradise in one of Michigan's most loved recreational towns!







