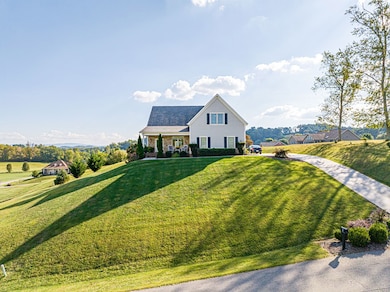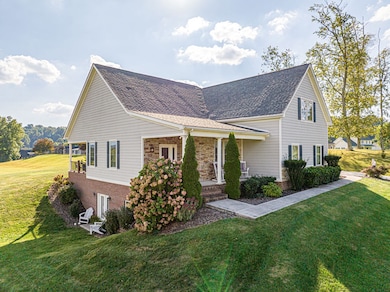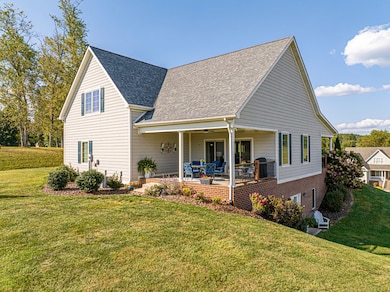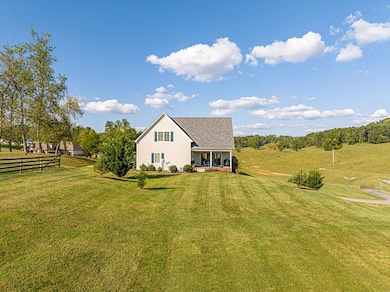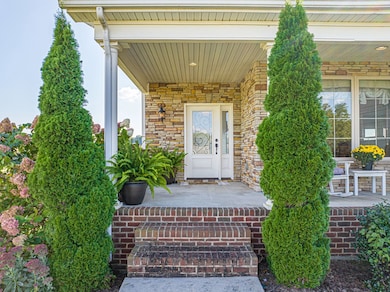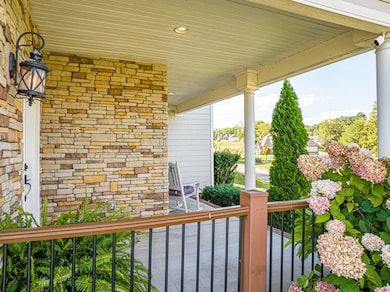15590 Piper Spring Ave Abingdon, VA 24210
Estimated payment $3,839/month
Highlights
- Mature Trees
- Traditional Architecture
- No HOA
- E.B. Stanley Middle School Rated A-
- Cathedral Ceiling
- Covered Patio or Porch
About This Home
Experience refined living in this exceptional Abingdon residence, where architectural design and high-end finishes create an atmosphere of sophistication. The great room makes a striking statement with soaring cathedral ceilings and a dramatic two-story stacked stone fireplace, seamlessly connecting to the open dining area and gourmet kitchen. Designed for both entertaining and function, the kitchen showcases leathered granite counters, a hammered copper farmhouse sink, and premium stainless steel appliances. The open dining area is bathed in natural light that fills the entire living space. The main-level primary suite offers a private retreat with a spa-inspired bath with walk-in shower and you'll love the walk-in closet! The laundry area and half bath complete the first floor, making single-level living effortless. Upstairs, two spacious bedrooms each feature ensuite baths, providing luxurious comfort and privacy. The walkout lower level offers 9-foot ceilings, a massive entertainment space, an additional bedroom suite with full bath, and a separate storage area—ideal for guests or multi-generational living. Outdoors, enjoy the sweeping panoramic mountain views on both covered front and back porches. The level backyard offers plenty of possibilities! Located just minutes from Abingdon's dining, shopping and cultural experiences, this home offers both a country-feel and sophisticated living. Come experience the slower pace of living and schedule your private tour today! Shown by appointment only.
Listing Agent
eXp Realty Brokerage Phone: 8668257169 License #0225245063 Listed on: 09/23/2025

Home Details
Home Type
- Single Family
Est. Annual Taxes
- $1,942
Year Built
- Built in 2017
Lot Details
- 0.62 Acre Lot
- Lot Has A Rolling Slope
- Mature Trees
Parking
- 2 Car Attached Garage
- Garage Door Opener
- Open Parking
Home Design
- Traditional Architecture
- Brick Foundation
- Fire Rated Drywall
- Shingle Roof
- HardiePlank Type
- Stone Veneer
Interior Spaces
- 3,448 Sq Ft Home
- 2-Story Property
- Cathedral Ceiling
- Ceiling Fan
- Gas Log Fireplace
- Stone Fireplace
- Insulated Windows
- Tilt-In Windows
- Window Treatments
- Tile Flooring
- Fire and Smoke Detector
- Laundry on main level
Kitchen
- Dishwasher
- Farmhouse Sink
- Disposal
Bedrooms and Bathrooms
- 4 Bedrooms | 1 Main Level Bedroom
- Walk-In Closet
- Bathroom on Main Level
Partially Finished Basement
- Walk-Out Basement
- Basement Fills Entire Space Under The House
- Interior Basement Entry
Outdoor Features
- Covered Patio or Porch
- Exterior Lighting
Schools
- Abingdon Elementary School
- E B Stanley Middle School
- Abingdon High School
Utilities
- Cooling Available
- Dual Heating Fuel
- Heating System Uses Natural Gas
- Heat Pump System
- Natural Gas Connected
- Electric Water Heater
- High Speed Internet
Community Details
- No Home Owners Association
- Worthington Subdivision
Listing and Financial Details
- Tax Lot 19
Map
Home Values in the Area
Average Home Value in this Area
Tax History
| Year | Tax Paid | Tax Assessment Tax Assessment Total Assessment is a certain percentage of the fair market value that is determined by local assessors to be the total taxable value of land and additions on the property. | Land | Improvement |
|---|---|---|---|---|
| 2025 | $1,991 | $451,600 | $60,000 | $391,600 |
| 2024 | $1,991 | $331,800 | $60,000 | $271,800 |
| 2023 | $1,991 | $331,800 | $60,000 | $271,800 |
| 2022 | $1,991 | $331,800 | $60,000 | $271,800 |
| 2021 | $1,991 | $331,800 | $60,000 | $271,800 |
| 2019 | $1,974 | $313,300 | $60,000 | $253,300 |
| 2018 | $1,974 | $313,300 | $60,000 | $253,300 |
| 2017 | $938 | $313,300 | $60,000 | $253,300 |
| 2016 | $221 | $35,000 | $35,000 | $0 |
| 2015 | $221 | $35,000 | $35,000 | $0 |
| 2014 | $221 | $35,000 | $35,000 | $0 |
Property History
| Date | Event | Price | List to Sale | Price per Sq Ft |
|---|---|---|---|---|
| 10/21/2025 10/21/25 | Price Changed | $699,000 | -1.4% | $203 / Sq Ft |
| 09/23/2025 09/23/25 | For Sale | $709,000 | -- | $206 / Sq Ft |
Purchase History
| Date | Type | Sale Price | Title Company |
|---|---|---|---|
| Warranty Deed | $90,000 | -- |
Mortgage History
| Date | Status | Loan Amount | Loan Type |
|---|---|---|---|
| Open | $30,000 | Land Contract Argmt. Of Sale |
Source: Southwest Virginia Association of REALTORS®
MLS Number: 103506
APN: 104-13-19
- 21390 Sheffield Ct
- 0 Porterfield Hwy
- 625 Locust St NW
- Tbd Henry St NW
- 623 Wyndale Rd Unit 6
- 625 Wyndale Rd
- 622 W Main West St
- 622 W Main St
- 945 Maiden St
- 16060 Mary St
- 211 Butt St SW
- 142 Hillside Dr NE
- 213 Campbell St SW
- 16344 Southwood Dr
- 0 Colonade Dr
- 19497 Stone Mountain Rd
- 463 Bradley St SW
- 0 Front St SW
- TBD Porterfield Hwy
- 360 Bradley St SW
- 640 Wyndale Rd
- 809 Colonial Rd SW Unit Colonial Road Bungalow
- 147 Mountain View Dr SW
- 415 Baugh Ln NE Unit A
- 1175 Willow Run Dr
- 17228 Ashley Hills Cir Unit 3
- 16240 Amanda Ln
- 17041 Wilby Ln
- 22089 Parks Mill Rd
- 21392 Lakeshore Dr
- 134 Salem Dr
- 288 Robin Cir
- 12150 Arbor St Unit F
- 12150 Arbor St Unit E
- 12150 Arbor St Unit D
- 12150 Arbor St Unit C
- 12150 Arbor St Unit B
- 12150 Arbor St Unit A
- 302 Northwinds Dr
- 182 Oakcrest Cir

