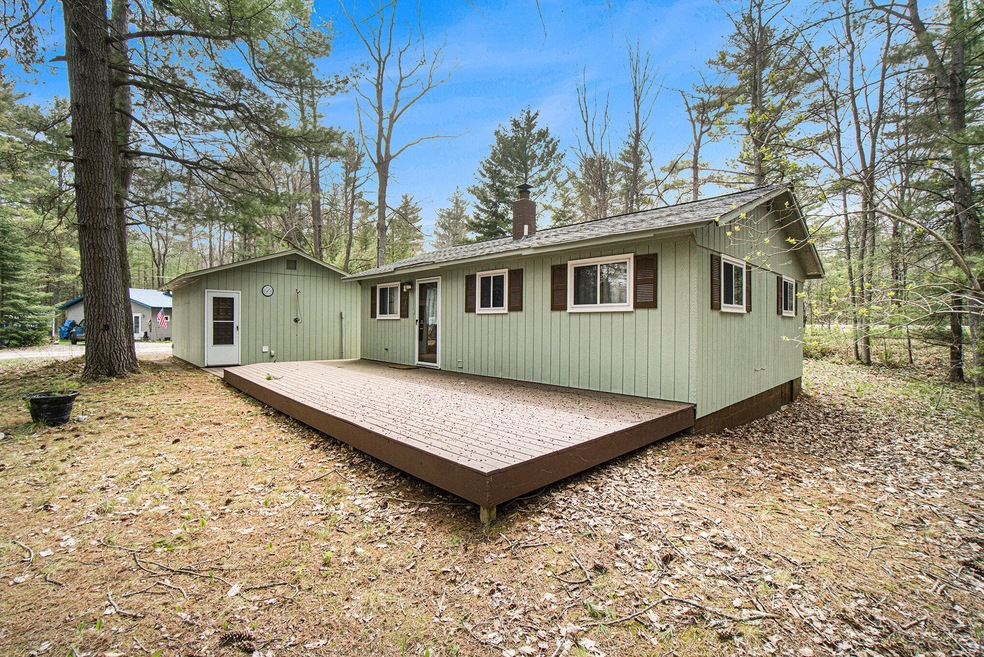Embrace the quintessential Up North lifestyle in this beautifully updated and fully furnished cottage, perfectly situated just a short stroll from the phenomenal sandy shores of Lake Huron in Hammond Bay! Start your day with a leisurely walk down a quiet lane to the incredible shared beachfront, where gentle sounds and views of the lake await. Hammond Bay's expansive sandy beach isn't just for admiring; it offers fantastic opportunities for crafting elaborate sand castles, basking in the warm sunshine, and taking refreshing dips in the clear waters of Lake Huron. Beyond the joys of the beach, Hammond Bay also provides excellent big lake trolling opportunities for those seeking to reel in the big ones. Step inside this charming ranch-style home, now featuring stylish updates and a comfortable flow with two inviting bedrooms and a beautifully appointed full bathroom. Forget the moving stress - this cottage comes completely furnished, offering a truly turn-key experience from the moment you arrive. Nestled within a serene wooded setting, the property encompasses four spacious lots, offering ample room for outdoor enjoyment and future possibilities, such as a pole barn. A sprawling deck extends across the rear, overlooking the generous extra lot - the perfect setting for outdoor dining, entertaining, or simply unwinding amidst the peaceful surroundings. The detached garage is a significant asset, fully insulated and heated for year-round use, and includes a convenient commode and sink - ideal for projects, storage, or cleaning up after lakeside adventures. After exhilarating days spent relaxing on the beach and trolling the waters of Lake Huron, an outdoor shower awaits for a refreshing rinse before you relax in your cozy, fully equipped cottage. Don't miss your chance to make this your own lakeside retreat!







