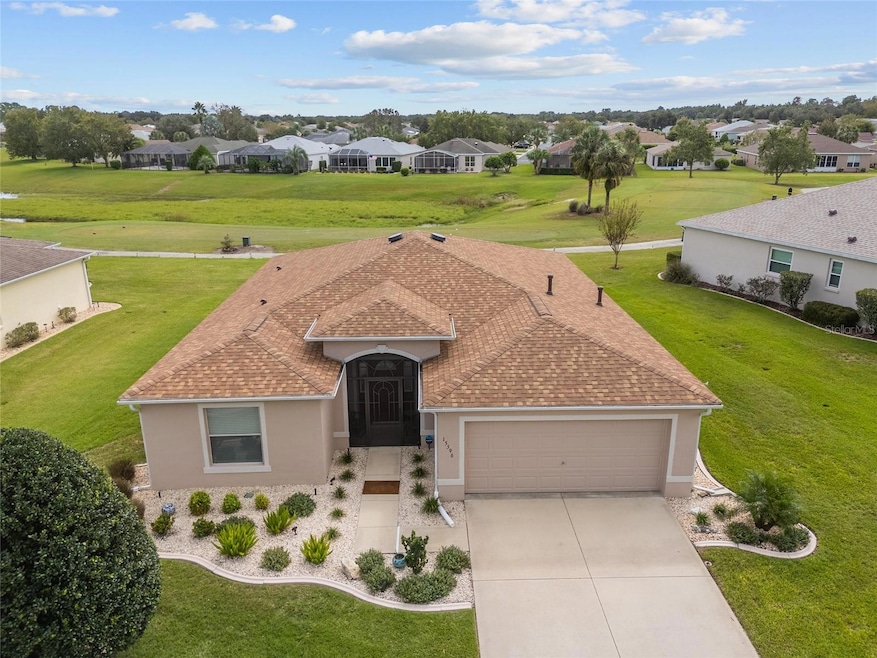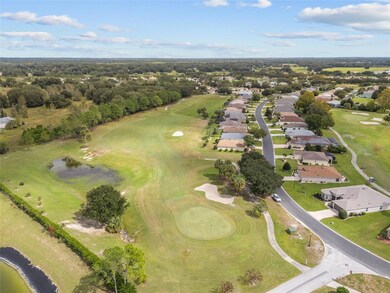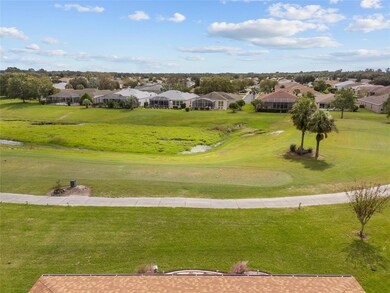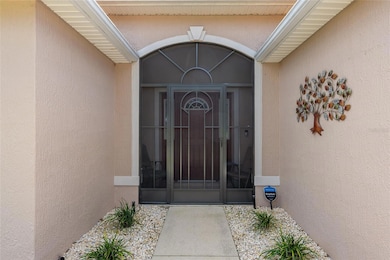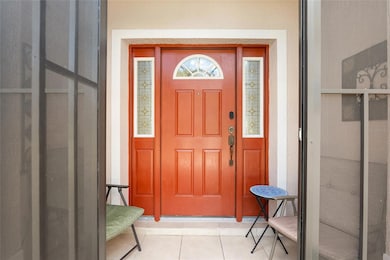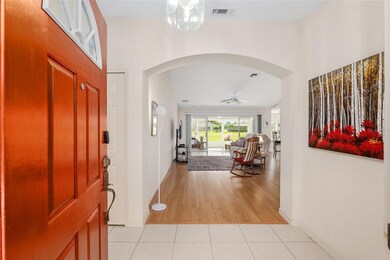Estimated payment $2,250/month
Highlights
- On Golf Course
- Active Adult
- Open Floorplan
- Fitness Center
- Gated Community
- Clubhouse
About This Home
PRICED TO SELL! Beautiful 3/2/2 home on the golf course in the popular Summerglen 55+ gated golf course community! BETTER THAN NEW with so many upgrades! New roof, HVAC, water heater, KITCHEN REMODEL, appliances, PRIMARY SHOWER, irrigation, landscaping, screened front porch, garage door opener, windows, and more! With the GOLF COURSE in front and back of the home, you have great views from every window! Immaculate ~ move-in ready! NO CARPET. OPEN FLOOR PLAN. Living room is spacious with vaulted ceilings and has a dining area too! Florida room has new custom shades and new door with great views of the golf course. Gorgeous NEW KITCHEN has an eat-in area, plenty of upgraded cabinets and granite counters, SS appliances including gas range, breakfast bar, and pantry. Split bedrooms. Primary suite has Florida room access, walk-in closet, dual sinks, linen closet, and NEW ceramic tile walk-in shower. Inside laundry includes washer/dryer and extra storage matching the kitchen cabinets. The back patio is a great spot to grill or enjoy the view/sunsets. The HOA includes lawn care, Xumo Spectrum cable/internet with 3 boxes, trash, guarded entrance, $30/month coupon to Tavern on the Glen, and wonderful amenities (golf course, pool and spa, fitness center, tennis courts, dog park, pickleball, softball, sports/recreation fields, and more). Retirement living at its best! Furniture may be purchased separately.
Listing Agent
SOUTHERN ASSOCIATES REALTY LLC Brokerage Phone: 352-877-3099 License #3386604 Listed on: 11/08/2024
Home Details
Home Type
- Single Family
Est. Annual Taxes
- $3,500
Year Built
- Built in 2005
Lot Details
- 9,583 Sq Ft Lot
- Lot Dimensions are 82x118
- On Golf Course
- North Facing Home
- Irrigation Equipment
- Property is zoned PUD
HOA Fees
- $390 Monthly HOA Fees
Parking
- 2 Car Attached Garage
- Garage Door Opener
- Driveway
Home Design
- Slab Foundation
- Shingle Roof
- Concrete Siding
- Block Exterior
- Stucco
Interior Spaces
- 1,806 Sq Ft Home
- 1-Story Property
- Open Floorplan
- Vaulted Ceiling
- Ceiling Fan
- Window Treatments
- Sliding Doors
- Entrance Foyer
- Living Room
- Sun or Florida Room
- Golf Course Views
Kitchen
- Eat-In Kitchen
- Breakfast Bar
- Walk-In Pantry
- Range
- Microwave
- Dishwasher
- Granite Countertops
Flooring
- Ceramic Tile
- Vinyl
Bedrooms and Bathrooms
- 3 Bedrooms
- Split Bedroom Floorplan
- En-Suite Bathroom
- Walk-In Closet
- 2 Full Bathrooms
- Shower Only
- Window or Skylight in Bathroom
Laundry
- Laundry Room
- Dryer
- Washer
Outdoor Features
- Screened Patio
- Exterior Lighting
- Rain Gutters
- Front Porch
Utilities
- Central Air
- Heating System Uses Natural Gas
- Underground Utilities
- Natural Gas Connected
- Electric Water Heater
- High Speed Internet
- Cable TV Available
Listing and Financial Details
- Visit Down Payment Resource Website
- Legal Lot and Block 147 / 7
- Assessor Parcel Number 4464-007-147
Community Details
Overview
- Active Adult
- Association fees include cable TV, pool, internet, ground maintenance, private road, recreational facilities, trash
- First Services Association, Phone Number (352) 245-0432
- Summerglen Ph I Subdivision
- Association Owns Recreation Facilities
- The community has rules related to deed restrictions, allowable golf cart usage in the community
Amenities
- Restaurant
- Clubhouse
- Community Mailbox
Recreation
- Golf Course Community
- Tennis Courts
- Pickleball Courts
- Recreation Facilities
- Community Playground
- Fitness Center
- Community Pool
- Park
- Dog Park
Security
- Security Guard
- Gated Community
Map
Tax History
| Year | Tax Paid | Tax Assessment Tax Assessment Total Assessment is a certain percentage of the fair market value that is determined by local assessors to be the total taxable value of land and additions on the property. | Land | Improvement |
|---|---|---|---|---|
| 2025 | $4,295 | $246,292 | $28,577 | $217,715 |
| 2024 | $3,232 | $237,291 | -- | -- |
| 2023 | $3,500 | $252,652 | $48,749 | $203,903 |
| 2022 | $3,413 | $184,978 | $0 | $0 |
| 2021 | $3,098 | $174,194 | $33,620 | $140,574 |
| 2020 | $2,825 | $152,875 | $30,200 | $122,675 |
| 2019 | $2,839 | $152,057 | $31,200 | $120,857 |
| 2018 | $2,719 | $150,917 | $34,700 | $116,217 |
| 2017 | $2,655 | $146,468 | $34,700 | $111,768 |
| 2016 | $2,611 | $143,060 | $0 | $0 |
| 2015 | $2,719 | $147,362 | $0 | $0 |
| 2014 | $2,598 | $147,707 | $0 | $0 |
Property History
| Date | Event | Price | List to Sale | Price per Sq Ft | Prior Sale |
|---|---|---|---|---|---|
| 12/08/2025 12/08/25 | Price Changed | $299,900 | -7.7% | $166 / Sq Ft | |
| 05/30/2025 05/30/25 | Price Changed | $324,900 | -1.5% | $180 / Sq Ft | |
| 03/13/2025 03/13/25 | Price Changed | $329,900 | -5.7% | $183 / Sq Ft | |
| 01/15/2025 01/15/25 | Price Changed | $349,900 | -2.8% | $194 / Sq Ft | |
| 11/08/2024 11/08/24 | For Sale | $359,900 | +12.6% | $199 / Sq Ft | |
| 06/28/2022 06/28/22 | Sold | $319,500 | 0.0% | $194 / Sq Ft | View Prior Sale |
| 06/01/2022 06/01/22 | Pending | -- | -- | -- | |
| 05/25/2022 05/25/22 | For Sale | $319,500 | -- | $194 / Sq Ft |
Purchase History
| Date | Type | Sale Price | Title Company |
|---|---|---|---|
| Quit Claim Deed | $100 | -- | |
| Quit Claim Deed | -- | None Available | |
| Warranty Deed | $152,000 | -- |
Mortgage History
| Date | Status | Loan Amount | Loan Type |
|---|---|---|---|
| Previous Owner | $192,000 | Purchase Money Mortgage | |
| Previous Owner | $22,789 | Stand Alone Second | |
| Previous Owner | $121,544 | Fannie Mae Freddie Mac |
Source: Stellar MLS
MLS Number: OM688851
APN: 4464-007-147
- 15680 SW 13th Cir
- 1708 SW 155th Place Rd
- 1707 SW 155th Place Rd
- 15694 SW 16th Avenue Rd
- 1754 SW 156th Ln
- 15759 SW 19th Avenue Rd
- 1683 SW 156th Ln
- 1706 SW 156th Ln
- 15600 SW 22nd Court Rd
- 15692 SW 16th Terrace
- 2097 SW 153rd Loop
- 15705 SW 16th Terrace
- 15304 SW 15th Terrace Rd
- 000 SW 153rd Loop
- 2121 SW 153rd Loop
- 2145 SW 153rd Loop
- 2148 SW 155th Ln
- 15384 SW 14th Avenue Rd
- 15819 SW 13th Cir
- 15771 SW 16th Terrace
- 1679 SW 156th Ln
- 4034 SW 157th Place Rd
- 15593 SW 23rd Court Rd
- 15849 SW 23rd Court Rd
- 15520 SW 23rd Court Rd
- 405 Marion Oaks Ln
- 15028 SW 25th Cir
- 14935 SW 24th Cir
- 2640 SW 153rd Place Rd
- 2578 SW 155th Ln
- 2540 SW 156th Lane Rd
- 527 Marion Oaks Ln
- 1686 SW 162nd St
- 529 Marion Oaks Ln
- 2679 SW 154th Place Rd
- 16262 SW 21st Terrace Rd
- 2396 SW 147th Lane Rd
- 2710 SW 152nd Ln
- 15253 SW 28th Avenue Rd
- 250 Marion Oaks Manor
