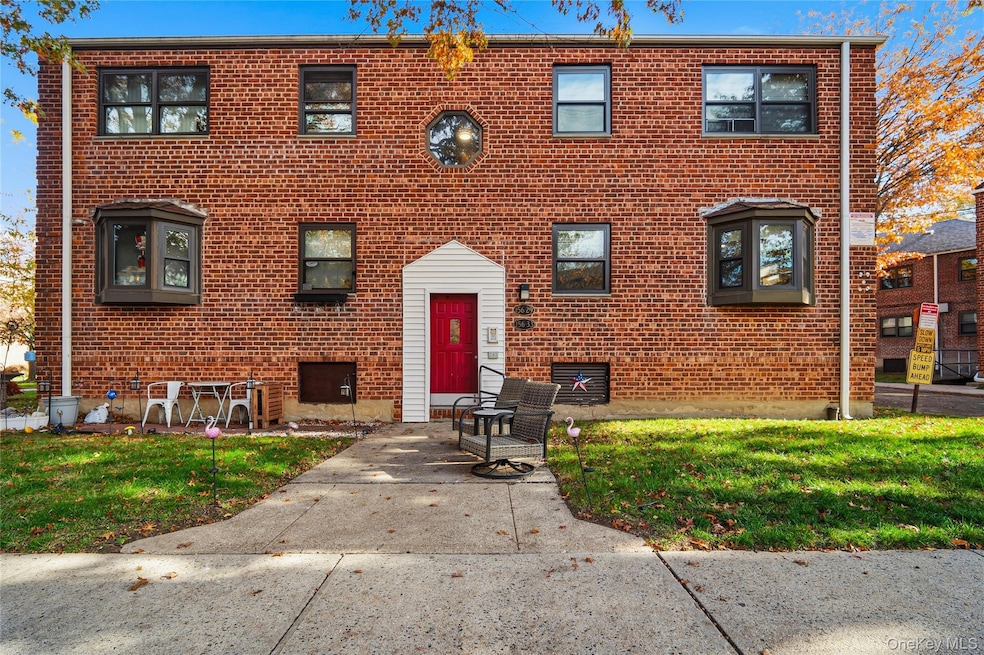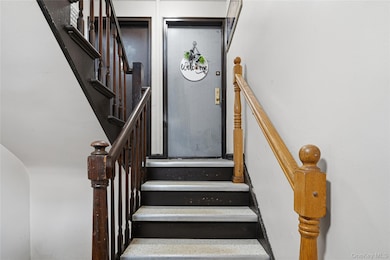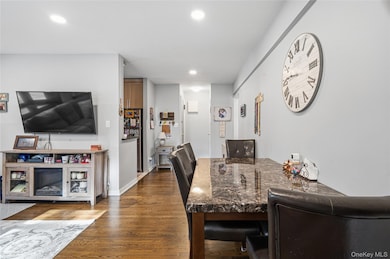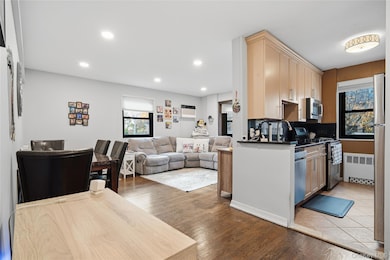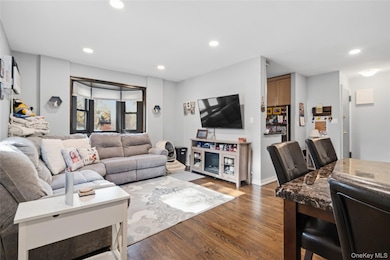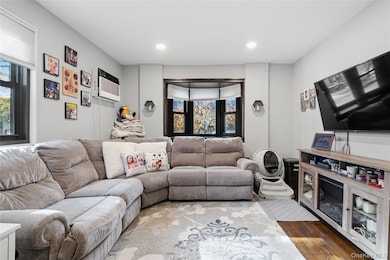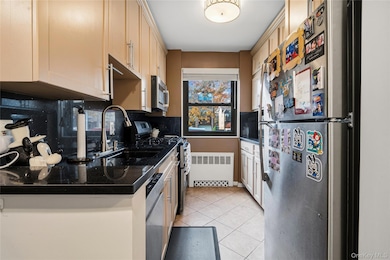156-33 80th St Unit 294 Howard Beach, NY 11414
Howard Beach NeighborhoodEstimated payment $1,442/month
Highlights
- Open Floorplan
- Main Floor Bedroom
- New Windows
- Wood Flooring
- Stainless Steel Appliances
- Eat-In Kitchen
About This Home
Welcome to this newly renovated one-bedroom garden apartment in the Lindenwood Gardens community. This first-floor unit is filled with natural light thanks to brand-new windows throughout. Step inside to an open-concept living and dining area featuring an entrance foyer, hardwood flooring, fresh paint, and updated lighting. The renovated kitchen stands out with shaker cabinets, crown molding, quartz countertops, under-cabinet lighting, and stainless steel appliances. The home also features 100-amp electric, a fully renovated bathroom, and one bedroom that offers excellent closet space and abundant sunlight. The owner is gifting a 10 by 10 shed for additional space and storage. Conveniently close to shopping, schools, dining, and public transportation. Parking is available via a waiting list for $25 per month, with street parking available. Base Maintenance: $910.55 + AC: $25 = $935.55
Listing Agent
Listing Pro Realty Services Brokerage Phone: 631-656-6600 License #10401339327 Listed on: 11/16/2025

Open House Schedule
-
Sunday, November 23, 202511:30 am to 1:30 pm11/23/2025 11:30:00 AM +00:0011/23/2025 1:30:00 PM +00:00Add to Calendar
Property Details
Home Type
- Co-Op
Year Built
- Built in 1965
Lot Details
- 1 Common Wall
Parking
- Waiting List for Parking
Home Design
- Garden Home
- Brick Exterior Construction
Interior Spaces
- 590 Sq Ft Home
- 2-Story Property
- Open Floorplan
- Crown Molding
- New Windows
- Blinds
- Entrance Foyer
- Storage
- Laundry Room
- Wood Flooring
- Fire and Smoke Detector
Kitchen
- Eat-In Kitchen
- Gas Oven
- Microwave
- Dishwasher
- Stainless Steel Appliances
Bedrooms and Bathrooms
- 1 Bedroom
- Main Floor Bedroom
- Bathroom on Main Level
- 1 Full Bathroom
Schools
- Ps 232 Lindenwood Elementary School
- JHS 202 Robert H Goddard Middle School
- John Adams High School
Utilities
- Cooling System Mounted To A Wall/Window
- Heating System Uses Natural Gas
- Natural Gas Connected
Community Details
Overview
- Association fees include utilities, common area maintenance, electricity, exterior maintenance, gas, grounds care, heat, hot water, sewer, snow removal, trash, water
Pet Policy
- Dogs and Cats Allowed
Map
Home Values in the Area
Average Home Value in this Area
Property History
| Date | Event | Price | List to Sale | Price per Sq Ft |
|---|---|---|---|---|
| 11/16/2025 11/16/25 | For Sale | $229,999 | -- | $390 / Sq Ft |
Source: OneKey® MLS
MLS Number: 936283
- 80-10 156th Ave Unit 223
- 80-35 Shore Pkwy Unit 274
- 81-24 156th Ave Unit 240-CU
- 155-45 81st St Unit 1
- 8011 Shore Pkwy Unit 287
- 156-41 80th St Unit 4
- 80-65 Shore Pkwy Unit 254
- 81- 29 156th Ave Unit 4
- 156-11 78th St
- 156-15 78th St
- 156-17 78th St Unit 2
- 155- 3 79th St Unit 188
- 81-12 155th Ave Unit 54
- 81-49 156th Ave Unit 2R
- 7717 156th Ave
- 157-31 80th St
- 82-26 155th Ave Unit 1
- 82-26 155th Ave Unit 2nd Level
- 155-18 84th St Unit 1
- 15649 77th St
- 15611 77th St
- 442 Sapphire St
- 987 Lincoln Ave Unit 2
- 721 Fountain Ave Unit 2
- 560 Fountain Ave Unit 1
- 9838 Eckford Ave Unit First Floor
- 132-30 Cross Bay Blvd Unit 2nd Floor
- 132-30 Cross Bay Blvd Unit 2 f
- 90-19 107th Ave Unit 2nd Floor
- 574 Crescent St
- 9924 Russell St
- 9725 133rd Ave
- 203 Crystal St Unit 2
- 346 Montauk Ave Unit 1st Floor
- 825 Ashford St
- 10417 Rosita Rd
- 10135 93rd St
- 942 Glenmore Ave Unit 1Fl
- 958 Liberty Ave Unit 1st Flr
- 733 Warwick St
