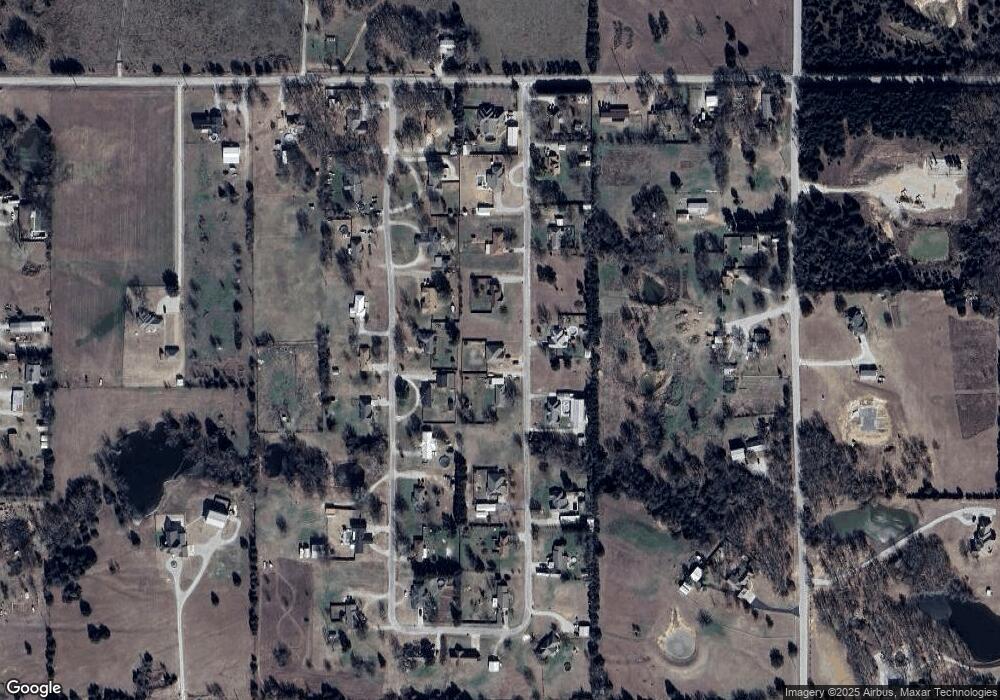
156 Abshire Cir Ardmore, OK 73401
4
Beds
1
Bath
2,100
Sq Ft
0.46
Acres
Highlights
- Spa
- 1 Fireplace
- Zoned Heating and Cooling
- Plainview Primary School Rated A-
- Covered patio or porch
- Ceiling Fan
About This Home
As of December 2021Beautiful 4BR home in quiet rural neighborhood. Beautiful custom cabinets. Decorative countertops and custom concrete flooring by Concrete Perceptions. Large kitchen island with plenty of area for family time/dining/entertaining. SS appliances. Large living area with corner gas log fireplace. Covered back patio and privacy fence. Storm cellar.
Home Details
Home Type
- Single Family
Est. Annual Taxes
- $3,327
Year Built
- Built in 2010
Lot Details
- 0.46 Acre Lot
Parking
- 2 Car Garage
Home Design
- Brick Exterior Construction
- Slab Foundation
- Composition Roof
Interior Spaces
- 2,100 Sq Ft Home
- 1-Story Property
- Ceiling Fan
- 1 Fireplace
- Concrete Flooring
- Fire and Smoke Detector
Kitchen
- Oven
- Range
- Dishwasher
- Disposal
Bedrooms and Bathrooms
- 4 Bedrooms
- 1 Full Bathroom
Outdoor Features
- Spa
- Covered patio or porch
Utilities
- Zoned Heating and Cooling
- Heat Pump System
- Electric Water Heater
- Aerobic Septic System
Listing and Financial Details
- Home warranty included in the sale of the property
Community Details
Overview
- Threeoaks Subdivision
Recreation
- Community Spa
Ownership History
Date
Name
Owned For
Owner Type
Purchase Details
Listed on
Dec 10, 2021
Closed on
Dec 10, 2021
Sold by
Shirley Ricky Gene and Shirley Natalie Kate
Bought by
Blank Keith
Seller's Agent
Carolyn Yeager
Claudia & Carolyn Realty Group
Buyer's Agent
Carolyn Yeager
Claudia & Carolyn Realty Group
List Price
$275,000
Sold Price
$275,000
Current Estimated Value
Home Financials for this Owner
Home Financials are based on the most recent Mortgage that was taken out on this home.
Estimated Appreciation
$71,290
Avg. Annual Appreciation
7.09%
Original Mortgage
$270,019
Outstanding Balance
$250,822
Interest Rate
3.09%
Mortgage Type
FHA
Estimated Equity
$102,277
Purchase Details
Listed on
Jan 31, 2014
Closed on
May 9, 2014
Sold by
Butler Twain J and Butler Misty
Bought by
Shirley Ricky Gene and Shirley Natalie Kate
List Price
$219,900
Sold Price
$218,500
Premium/Discount to List
-$1,400
-0.64%
Home Financials for this Owner
Home Financials are based on the most recent Mortgage that was taken out on this home.
Avg. Annual Appreciation
3.08%
Original Mortgage
$214,539
Interest Rate
4.5%
Mortgage Type
FHA
Purchase Details
Closed on
Nov 17, 1997
Sold by
Marr Chelsea
Bought by
Anderson David C
Similar Homes in the area
Create a Home Valuation Report for This Property
The Home Valuation Report is an in-depth analysis detailing your home's value as well as a comparison with similar homes in the area
Home Values in the Area
Average Home Value in this Area
Purchase History
| Date | Type | Sale Price | Title Company |
|---|---|---|---|
| Warranty Deed | $275,000 | Stewart Title Of Ok Inc | |
| Warranty Deed | $218,500 | None Available | |
| Warranty Deed | $2,500 | -- |
Source: Public Records
Mortgage History
| Date | Status | Loan Amount | Loan Type |
|---|---|---|---|
| Open | $270,019 | FHA | |
| Previous Owner | $214,539 | FHA | |
| Previous Owner | $207,209 | FHA |
Source: Public Records
Property History
| Date | Event | Price | Change | Sq Ft Price |
|---|---|---|---|---|
| 12/10/2021 12/10/21 | Sold | $275,000 | 0.0% | $131 / Sq Ft |
| 12/10/2021 12/10/21 | Pending | -- | -- | -- |
| 12/10/2021 12/10/21 | For Sale | $275,000 | +25.9% | $131 / Sq Ft |
| 05/09/2014 05/09/14 | Sold | $218,500 | -0.6% | $104 / Sq Ft |
| 01/30/2014 01/30/14 | Pending | -- | -- | -- |
| 01/30/2014 01/30/14 | For Sale | $219,900 | -- | $105 / Sq Ft |
Source: MLS Technology
Tax History Compared to Growth
Tax History
| Year | Tax Paid | Tax Assessment Tax Assessment Total Assessment is a certain percentage of the fair market value that is determined by local assessors to be the total taxable value of land and additions on the property. | Land | Improvement |
|---|---|---|---|---|
| 2024 | $3,327 | $36,382 | $2,400 | $33,982 |
| 2023 | $3,327 | $34,650 | $2,400 | $32,250 |
| 2022 | $2,979 | $33,000 | $2,622 | $30,378 |
| 2021 | $2,577 | $27,708 | $2,622 | $25,086 |
| 2020 | $2,604 | $27,708 | $2,622 | $25,086 |
| 2019 | $2,516 | $27,483 | $2,622 | $24,861 |
| 2018 | $2,519 | $27,753 | $2,622 | $25,131 |
| 2017 | $2,557 | $28,023 | $2,622 | $25,401 |
| 2016 | $2,509 | $27,531 | $2,551 | $24,980 |
| 2015 | $2,436 | $26,220 | $720 | $25,500 |
| 2014 | $2,435 | $26,460 | $720 | $25,740 |
Source: Public Records
Agents Affiliated with this Home
-

Seller's Agent in 2021
Carolyn Yeager
Claudia & Carolyn Realty Group
(580) 490-1222
10 in this area
110 Total Sales
Map
Source: MLS Technology
MLS Number: 27556
APN: 2310-00-002-011-0-002-00
Nearby Homes
- 563 Abshire Cir
- 0 Foxden Rd Unit 2511367
- 145 Cross Creek Cir
- 5648 Myall Rd
- 7023 Myall Rd
- 00 Bob White Rd
- 196 High Chaparal Dr
- 0 High Chaparal Dr Unit 2525272
- 20 Whipperwill St
- 40 Whipperwill St
- 0 Durango St
- 1126 Champion Way
- 0000 Chadwick Ln
- 0 Kelly Ln
- 178 Sonora St
- 4012 Meridian Rd
- 4110 Meadowlark Rd
- 3501 W Broadway St
- 714 Prairie View Rd
- 4905 Caddo Creek Ct
