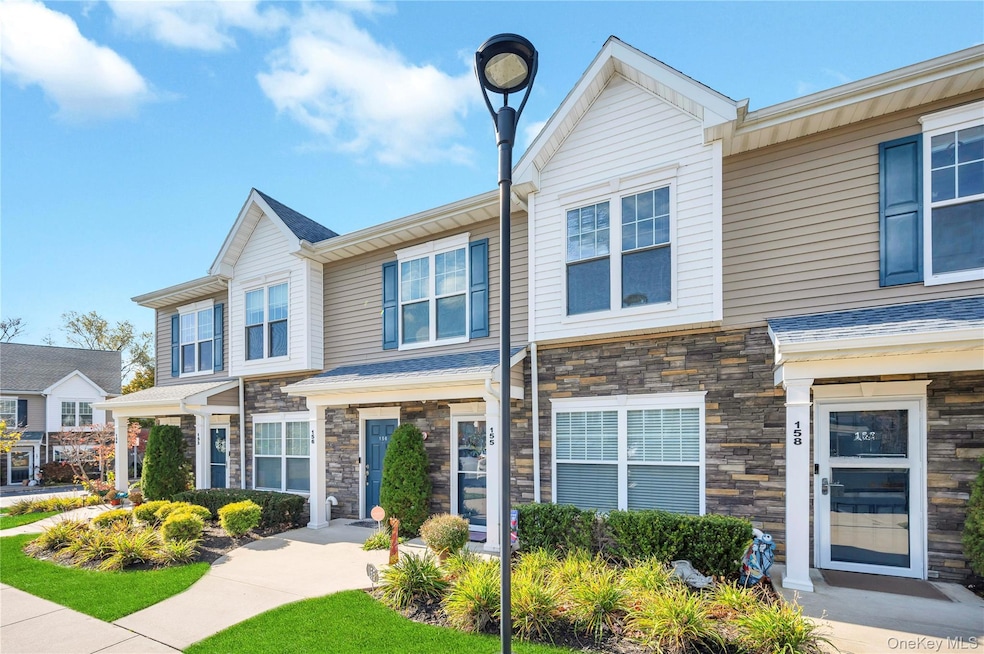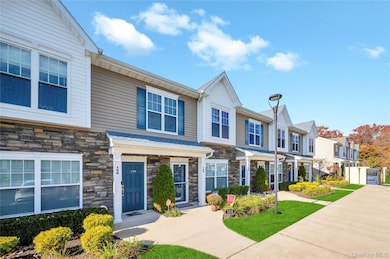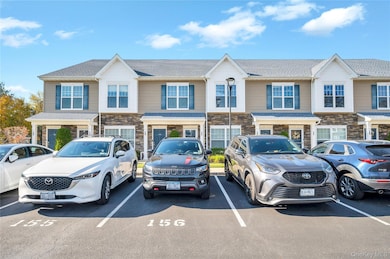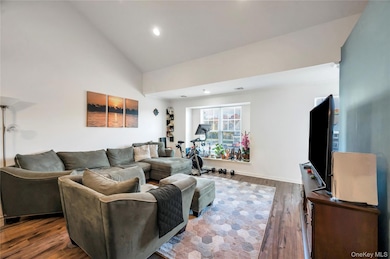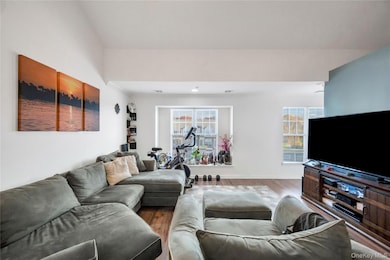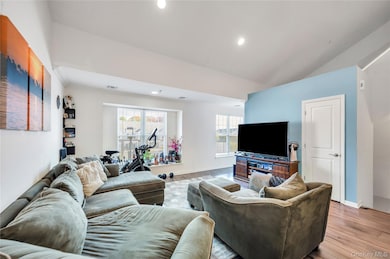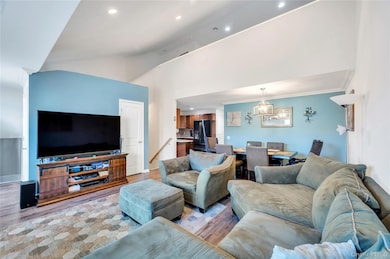156 Ashley Ct Central Islip, NY 11722
Estimated payment $3,746/month
Highlights
- Fitness Center
- Gated Community
- Clubhouse
- In Ground Pool
- Open Floorplan
- High Ceiling
About This Home
Welcome to 156 Ashley Court, a beautifully updated upper-level 2-bedroom, 2-bath condo with a spacious loft—perfect for a home office, den, or creative space. This bright, modern unit features Grey LifeProof flooring throughout, upgraded hi-hat and recessed lighting, two Hunter ceiling fans, and an advanced Ultra Violet HVAC purification system for enhanced air quality. The kitchen includes upgraded cabinetry, quartz countertops, and a Thinq smart refrigerator, while both bathrooms offer upgraded lighting above the vanities. A dedicated laundry area with an LG stackable washer and dryer adds convenience. The freshly stained private balcony with solar lighting and an upgraded screen door provides the perfect spot to unwind outdoors. Foxgate at Islip offers resort-style living across nearly 25 acres, complete with a luxurious clubhouse, gym, outdoor heated pool, walking paths, a serene fish-stocked pond, and beautifully landscaped grounds. Conveniently located near major highways, the LIRR, shopping, and local attractions, this gated community blends comfort, security, and exceptional amenities. Move right in and enjoy modern, low-maintenance living at its best.
Listing Agent
Coldwell Banker American Homes Brokerage Phone: 631-863-9800 License #10401225624 Listed on: 11/18/2025

Co-Listing Agent
Coldwell Banker American Homes Brokerage Phone: 631-863-9800 License #10301220180
Open House Schedule
-
Saturday, November 22, 202512:00 to 2:00 pm11/22/2025 12:00:00 PM +00:0011/22/2025 2:00:00 PM +00:00Add to Calendar
Property Details
Home Type
- Condominium
Est. Annual Taxes
- $8,800
Year Built
- Built in 2018
Lot Details
- Two or More Common Walls
- Landscaped
HOA Fees
- $378 Monthly HOA Fees
Home Design
- Bi-Level Home
- Frame Construction
Interior Spaces
- 1,464 Sq Ft Home
- Open Floorplan
- Crown Molding
- High Ceiling
- Ceiling Fan
- Recessed Lighting
- Formal Dining Room
- Storage
- Laminate Flooring
Kitchen
- Cooktop
- Microwave
- Dishwasher
Bedrooms and Bathrooms
- 2 Bedrooms
- En-Suite Primary Bedroom
- Walk-In Closet
- 2 Full Bathrooms
Laundry
- Laundry in unit
- Dryer
- Washer
Parking
- 2 Parking Spaces
- Assigned Parking
Pool
- In Ground Pool
Schools
- Andrew T Morrow Elementary School
- Ralph Reed Middle School
- Central Islip Senior High School
Utilities
- Central Air
- Heating System Uses Natural Gas
- Shared Septic
- Cable TV Available
Listing and Financial Details
- Assessor Parcel Number 0500-142-01-04-00-156-000
Community Details
Overview
- Association fees include common area maintenance, exterior maintenance, grounds care, pool service, sewer, snow removal, trash
- Maintained Community
- Community Parking
Amenities
- Door to Door Trash Pickup
- Clubhouse
- Lounge
Recreation
- Fitness Center
- Community Pool
- Snow Removal
Pet Policy
- Pets Allowed
Security
- Gated Community
Map
Home Values in the Area
Average Home Value in this Area
Property History
| Date | Event | Price | List to Sale | Price per Sq Ft |
|---|---|---|---|---|
| 11/18/2025 11/18/25 | For Sale | $499,999 | -- | $342 / Sq Ft |
Source: OneKey® MLS
MLS Number: 936783
- 164 Ashley Ct
- 85 Sprucewood Blvd
- 141 Weatherby Ln
- 136 Weatherby Ln
- 475 Clift St
- 132 Weatherby Ln Unit 132
- 37 Weatherby Ln
- 56 Fairlawn Dr
- 17 Hunter Dr
- 52 Fairlawn Dr
- 66 Weatherby Ln
- 100 Weatherby Ln Unit 100
- 12 E Chestnut St
- 330 Irving St
- 16 E Chestnut St
- 5 Northwood Blvd
- 9 Sunwood Cir
- 13 Springfield Cir
- 91 Broadlawn Dr
- 14 E Walnut St
- 37 Weatherby Ln
- 116 Weatherby Ln Unit 116
- 101 Dover St
- 104 Dover St
- 102 Dover St
- 103 Dover St
- 455 Clayton St
- 320 Clayton St
- 23 Broadlawn Dr Unit 25
- 75 Circle Dr Unit 79-104
- 75 Circle Dr Unit 85-105
- 75 Circle Dr Unit 75-102
- 75 Circle Dr Unit 89-212
- 75 Circle Dr Unit 82-107
- 75 Circle Dr Unit 90-108
- 75 Circle Dr Unit 81-101
- 75 Circle Dr Unit 77-102
- 75 Circle Dr Unit 89-306
- 75 Circle Dr Unit 92-205
- 75 Circle Dr Unit 89-106
