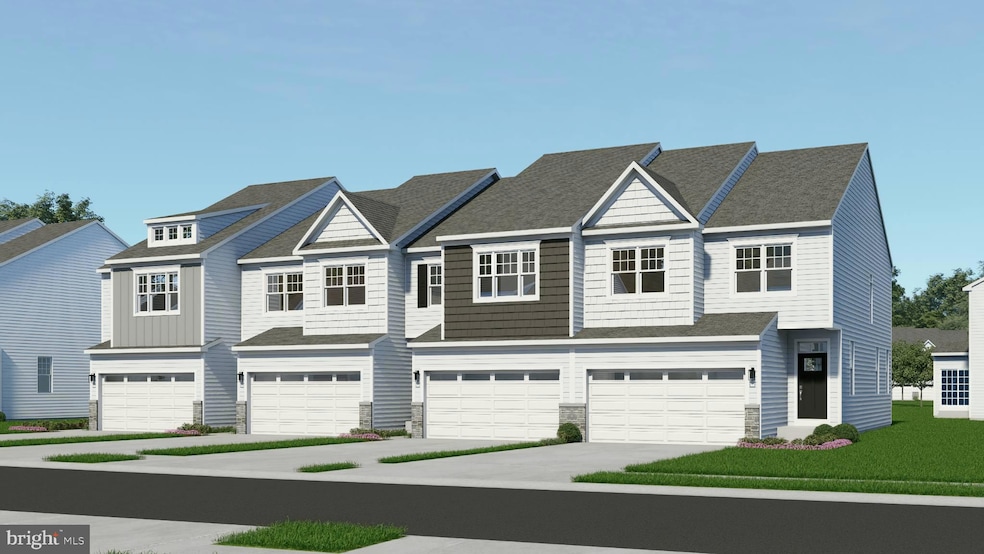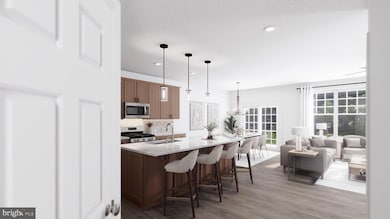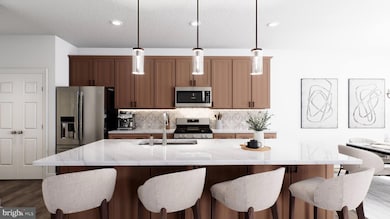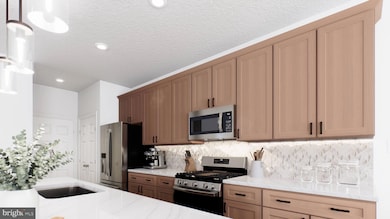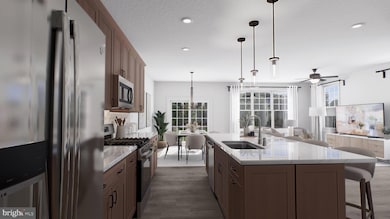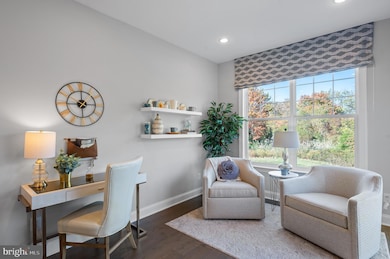156 Bancroft Rd Unit CARLTON GRND Kennett Square, PA 19348
Estimated payment $3,116/month
Highlights
- New Construction
- Open Floorplan
- Traditional Architecture
- Kennett High School Rated A-
- Deck
- Great Room
About This Home
Luxury, location, and lifestyle come together at Copperleaf Ridge — Kennett Square’s newest premier townhome community by Rouse Chamberlin Homes. Design and build a uniquely beautiful home nestled in a serene, green setting just minutes from vibrant downtown KSQ. Included luxury finishes boast first floor 9 foot ceilings, impressive kitchen islands, and primary bedroom suites with spacious walk-in closets and elegant ceramic tile baths. The popular open-concept 2-story homes will feature 3-bedrooms, 2.5-baths, 2-car garages and up to 2,848 square feet of living space with optional finished basements. The CARLTON GRAND floorplan showcases a welcoming foyer entry, opening to an inviting living space, connected to a chef-friendly kitchen with stainless appliances and a large central island for everyday gathering. There’s excellent cabinet and counter space, plus a storage pantry to stay organized. The dining area includes a cheery glass slider that opens to a low maintenance deck. The Carlton Grand emphasizes a large primary bedroom suite offering a spacious walk-in closet and ceramic tile bath. A convenient second floor laundry plus nice secondary bedrooms with large closets and a shared bath complete the second level. At Copperleaf Ridge you’ll enjoy a low maintenance lifestyle where groundskeeping and snow removal are provided. Easily accessible to Philadelphia and Wilmington, the community is located in a prime location just minutes from major shopping and attractions like Longwood Gardens and Historic Kennett Square where fine dining, artist venues, and yearly festivals create a vibrant quality of life. Listing photos show renderings of the layout and some of the off-site decorated rooms of a similar model with options. Tours are available by appointment only. Call today!
Listing Agent
(484) 252-3534 ekane@rcltd.com Windtree Real Estate License #RS284426 Listed on: 08/30/2025
Townhouse Details
Home Type
- Townhome
Lot Details
- 1,000 Sq Ft Lot
- Property is in excellent condition
HOA Fees
- $195 Monthly HOA Fees
Parking
- 2 Car Attached Garage
- 2 Driveway Spaces
- Front Facing Garage
Home Design
- New Construction
- Traditional Architecture
- Poured Concrete
- Architectural Shingle Roof
- Vinyl Siding
- Passive Radon Mitigation
Interior Spaces
- Property has 2 Levels
- Open Floorplan
- Ceiling height of 9 feet or more
- Recessed Lighting
- Double Pane Windows
- Vinyl Clad Windows
- Insulated Windows
- Window Screens
- Sliding Doors
- Insulated Doors
- Six Panel Doors
- Great Room
- Dining Room
- Basement
Kitchen
- Built-In Range
- Built-In Microwave
- Dishwasher
- Kitchen Island
- Disposal
Flooring
- Carpet
- Ceramic Tile
- Luxury Vinyl Plank Tile
Bedrooms and Bathrooms
- 3 Bedrooms
- En-Suite Bathroom
- Walk-In Closet
Laundry
- Laundry Room
- Laundry on upper level
Eco-Friendly Details
- Energy-Efficient Appliances
- Energy-Efficient Windows with Low Emissivity
Outdoor Features
- Deck
- Exterior Lighting
Schools
- Bancroft Elementary School
- Kennett Middle School
- Kennett High School
Utilities
- Forced Air Heating and Cooling System
- 200+ Amp Service
- Metered Propane
- Propane Water Heater
Community Details
Overview
- $1,500 Capital Contribution Fee
- Association fees include common area maintenance, snow removal
- Built by Rouse Chamberlin Homes
- Copperleaf Ridge Subdivision, Carlton Grand Floorplan
Recreation
- Community Playground
Map
Home Values in the Area
Average Home Value in this Area
Property History
| Date | Event | Price | List to Sale | Price per Sq Ft |
|---|---|---|---|---|
| 10/23/2025 10/23/25 | Price Changed | $464,990 | +1.1% | $246 / Sq Ft |
| 08/30/2025 08/30/25 | For Sale | $459,990 | -- | $243 / Sq Ft |
Source: Bright MLS
MLS Number: PACT2107326
- 156 Bancroft Rd Unit CARLTON
- 156 Bancroft Rd Unit SUTTON
- 156 Bancroft Rd Unit SGR
- 107 Foragers Ln
- 103 Foragers Ln
- 5 Tullow Hill Dr
- 9 Tullow Hill Dr
- 15 Tullow Hill Dr
- 13 Tullow Hill Dr
- Sutton Grand Plan at Copperleaf Ridge
- Carlton Plan at Copperleaf Ridge
- Sutton Plan at Copperleaf Ridge
- Carlton Grand Plan at Copperleaf Ridge
- 1265 W Baltimore Pike
- 258 Line Rd
- 117 Deer Creek Crossing
- 105 Waywood Ln Unit 35
- 100 Declan Unit HAWTHORNE
- 100 Declan Unit NOTTINGHAM
- 100 Declan Unit MAGNOLIA
- 600 W State St
- 232 Center St Unit 1
- 127 E State St Unit 2
- 108 E Cedar St
- 215 E Linden St Unit 3
- 215 E Linden St Unit 4
- 119 S Broad St Unit 1
- 301 S Broad St Unit 3
- 212 S Willow St Unit 3
- 312 Walnut Court Way Unit B12
- 539 E South St
- 116 Waywood Dr
- 204 River Birch Cir Unit 204
- 660 E Cypress St Unit 306
- 660 E Cypress St Unit 306
- 851 Fountain Trail
- 320 Victoria Gardens Dr Unit K
- 1560 W Doe Run Rd
- 703 Lora Ln
- 908 E Baltimore Pike Unit 6
