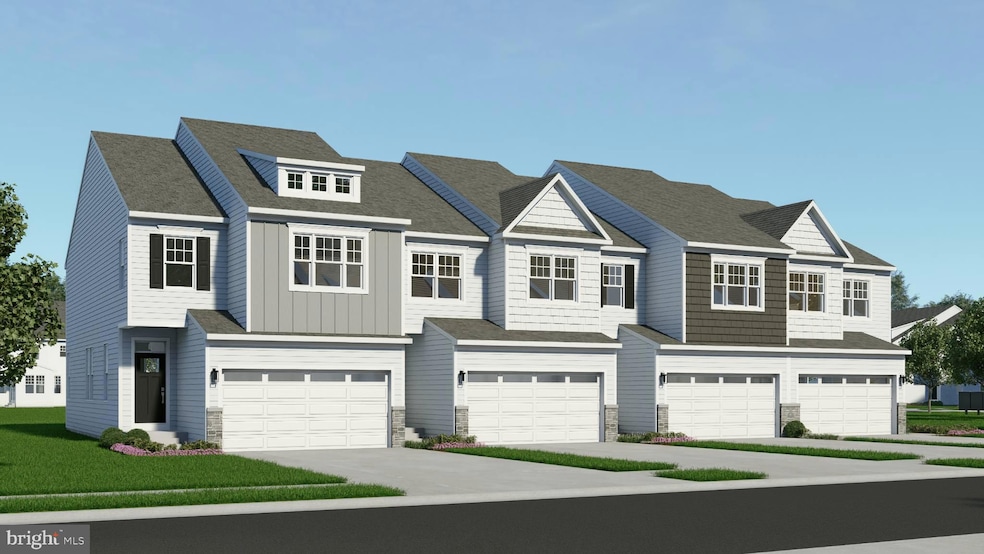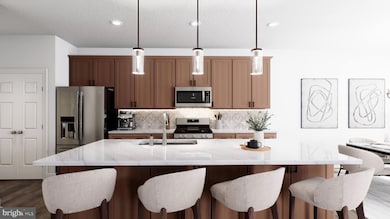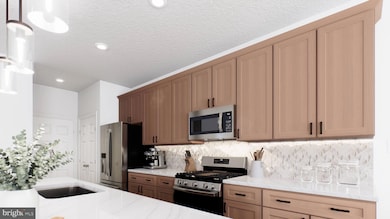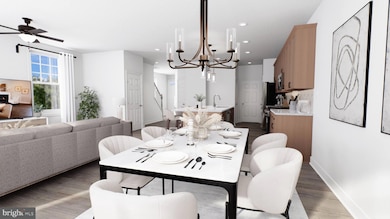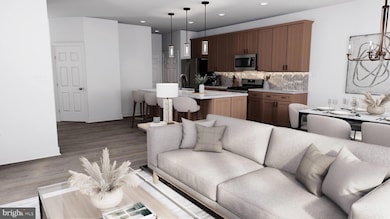156 Bancroft Rd Unit CARLTON Kennett Square, PA 19348
Estimated payment $3,012/month
Highlights
- New Construction
- Open Floorplan
- Traditional Architecture
- Kennett High School Rated A-
- Deck
- Great Room
About This Home
NEW HOMES NOW at Copperleaf Ridge! Discover a thoughtfully designed residential community with abundant green space nestled in a peaceful natural setting, within minutes from the amenities and charm of Kennett Square. Design and build a uniquely beautiful new home from a choice of 4 captivating floorplans. Copperleaf Ridge is proudly presented by Rouse Chamberlin Homes, a trusted Chester County builder for over 45 years. The popular open-concept 2-story homes will feature 3-bedrooms, 2.5-baths, 2-car garages and up to 2,848 square feet of living space with optional finished basements. Included luxury finishes boast first floor 9 foot ceilings, impressive kitchen islands, and primary bedroom suites with spacious walk-in closets and elegant ceramic tile baths. The CARLTON floorplan showcases a welcoming foyer entry, opening to an inviting living space, connected to a chef-friendly kitchen with stainless appliances and a large central island for everyday gathering. There’s excellent cabinet and counter space, plus a storage pantry to stay organized. The dining area includes a cheery glass slider that opens to a low maintenance deck. The Carlton emphasizes a primary bedroom suite offering a spacious walk-in closet and ceramic tile bath. A convenient second floor laundry plus nice secondary bedrooms with large closets and a shared bath complete the second level. At Copperleaf Ridge you’ll enjoy a low maintenance lifestyle where groundskeeping and snow removal are provided. Accessible to Philadelphia and Wilmington, the community is located in a prime Chester County location just minutes from major shopping and attractions like Longwood Gardens and Historic Kennett Square where fine dining, artist venues, and yearly festivals create a vibrant quality of life. Listing photos show renderings of Carlton layout and some of the off-site decorated rooms of the Sutton Grand model with options. All tours, off site and on-site, are available by appointment only. Models open in 2026. Phase 1 opportunities are available now!
Listing Agent
(484) 252-3534 ekane@rcltd.com Windtree Real Estate License #RS284426 Listed on: 09/23/2025
Townhouse Details
Home Type
- Townhome
Lot Details
- 1,000 Sq Ft Lot
- Property is in excellent condition
HOA Fees
- $195 Monthly HOA Fees
Parking
- 2 Car Attached Garage
- 2 Driveway Spaces
- Front Facing Garage
Home Design
- New Construction
- Traditional Architecture
- Poured Concrete
- Architectural Shingle Roof
- Vinyl Siding
- Passive Radon Mitigation
Interior Spaces
- Property has 2 Levels
- Open Floorplan
- Ceiling height of 9 feet or more
- Recessed Lighting
- Double Pane Windows
- Vinyl Clad Windows
- Insulated Windows
- Window Screens
- Sliding Doors
- Insulated Doors
- Six Panel Doors
- Great Room
- Dining Room
- Basement
Kitchen
- Built-In Range
- Built-In Microwave
- Dishwasher
- Kitchen Island
- Disposal
Flooring
- Carpet
- Ceramic Tile
- Luxury Vinyl Plank Tile
Bedrooms and Bathrooms
- 3 Bedrooms
- En-Suite Primary Bedroom
- En-Suite Bathroom
- Walk-In Closet
Laundry
- Laundry Room
- Laundry on upper level
Eco-Friendly Details
- Energy-Efficient Appliances
- Energy-Efficient Windows with Low Emissivity
Outdoor Features
- Deck
- Exterior Lighting
Schools
- Bancroft Elementary School
- Kennett Middle School
- Kennett High School
Utilities
- Forced Air Heating and Cooling System
- 200+ Amp Service
- Metered Propane
- Propane Water Heater
Community Details
Overview
- $1,500 Capital Contribution Fee
- Association fees include common area maintenance, snow removal
- Built by Rouse Chamberlin Homes
- Copperleaf Ridge Subdivision, Carlton Floorplan
Recreation
- Community Playground
Map
Home Values in the Area
Average Home Value in this Area
Property History
| Date | Event | Price | List to Sale | Price per Sq Ft |
|---|---|---|---|---|
| 10/22/2025 10/22/25 | Price Changed | $449,990 | +1.1% | $265 / Sq Ft |
| 09/23/2025 09/23/25 | For Sale | $444,990 | -- | $262 / Sq Ft |
Source: Bright MLS
MLS Number: PACT2110192
- 156 Bancroft Rd Unit SUTTON
- 156 Bancroft Rd Unit SGR
- 156 Bancroft Rd Unit CARLTON GRND
- 107 Foragers Ln
- 103 Foragers Ln
- 5 Tullow Hill Dr
- 9 Tullow Hill Dr
- 15 Tullow Hill Dr
- 13 Tullow Hill Dr
- Sutton Grand Plan at Copperleaf Ridge
- Carlton Plan at Copperleaf Ridge
- Sutton Plan at Copperleaf Ridge
- Carlton Grand Plan at Copperleaf Ridge
- 1265 W Baltimore Pike
- 201 Kestrel Ct
- 1269 Newark Rd
- 258 Line Rd
- 117 Deer Creek Crossing
- 105 Waywood Ln Unit 35
- Augusta Plan at Stonebridge at Longwood
- 600 W State St
- 232 Center St Unit 1
- 108 E Cedar St
- 215 E Linden St Unit 3
- 215 E Linden St Unit 4
- 119 S Broad St Unit 1
- 212 S Willow St Unit 3
- 312 Walnut Court Way Unit B12
- 116 Waywood Dr
- 660 E Cypress St Unit 1 bed 201
- 714 E Baltimore Pike
- 851 Fountain Trail
- 1560 W Doe Run Rd
- 703 Lora Ln
- 908 E Baltimore Pike Unit 6
- 7579 Lancaster Pike
- 121 Gun Club Rd
- 1566 Embreeville Rd
- 711 Stonehouse Way
- 1025 N Chatham Rd
