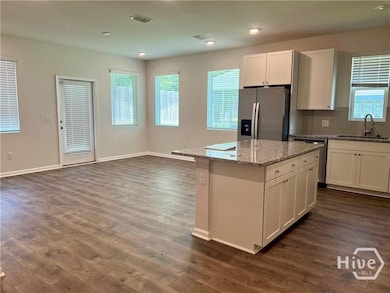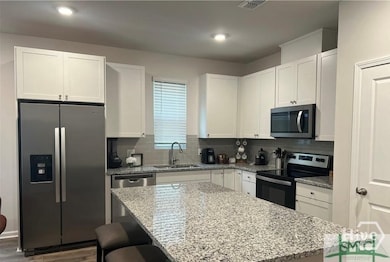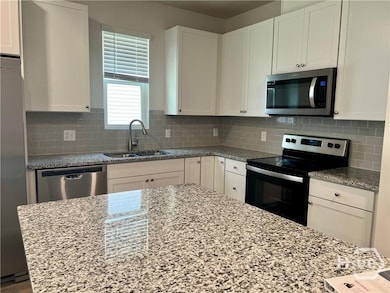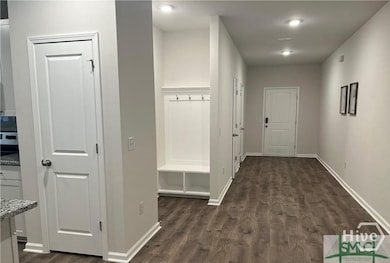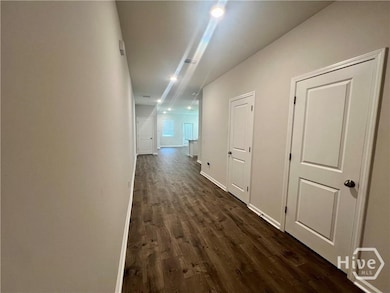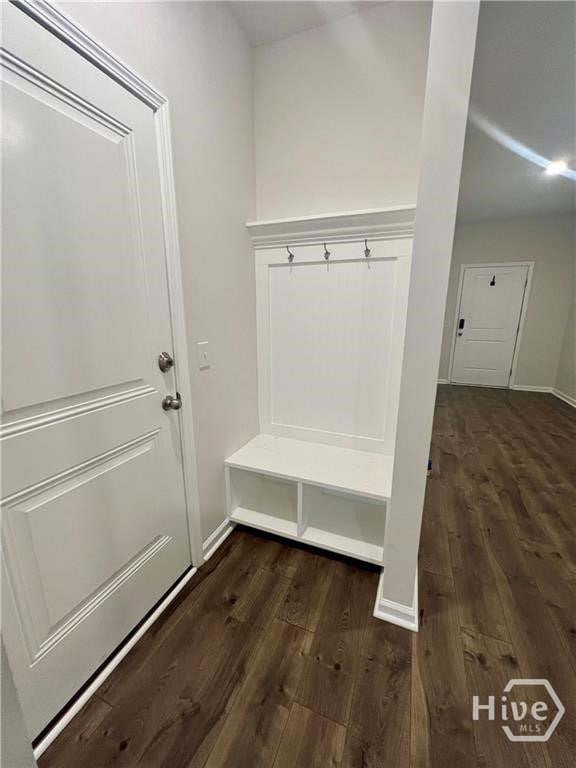NEW CONSTRUCTION
$13K PRICE DROP
156 Benelli Dr Pooler, GA 31322
Estimated payment $1,959/month
Total Views
13,978
3
Beds
2.5
Baths
1,654
Sq Ft
$168
Price per Sq Ft
Highlights
- Under Construction
- Traditional Architecture
- Screened Porch
- Primary Bedroom Suite
- High Ceiling
- Community Pool
About This Home
Like new end unit town home in the Hunt Club of Pooler. This home has an open Floor plan, a screened porch, White cabinets throughout, Granite counter tops in kitchen, Kitchen island, Wood plank flooring throughout the main level. All appliances including a washer and dryer and refrigerator. Blinds on all windows. Energy Star certified by a third party to save money on energy bills. Maintenance free living at its finest. Minutes from I-95, Savannah/HHI airport, Gulfstream, shopping & restaurants.
Townhouse Details
Home Type
- Townhome
Est. Annual Taxes
- $4,501
Year Built
- Built in 2021 | Under Construction
Lot Details
- 3,049 Sq Ft Lot
HOA Fees
- $123 Monthly HOA Fees
Parking
- 1 Car Attached Garage
- Garage Door Opener
Home Design
- Traditional Architecture
- Slab Foundation
- Vinyl Siding
Interior Spaces
- 1,654 Sq Ft Home
- 2-Story Property
- High Ceiling
- Recessed Lighting
- Entrance Foyer
- Screened Porch
- Pull Down Stairs to Attic
Kitchen
- Oven
- Range
- Microwave
- Dishwasher
- Kitchen Island
- Disposal
Bedrooms and Bathrooms
- 3 Bedrooms
- Primary Bedroom Upstairs
- Primary Bedroom Suite
- Double Vanity
- Separate Shower
Laundry
- Laundry Room
- Laundry on upper level
- Dryer
- Washer
Schools
- Godley Station Elementary And Middle School
- New Hampstead High School
Utilities
- Central Heating and Cooling System
- Programmable Thermostat
- Underground Utilities
- Electric Water Heater
- Cable TV Available
Listing and Financial Details
- Tax Lot 572
- Assessor Parcel Number 5-1015B-11-029
Community Details
Overview
- Associa Association, Phone Number (843) 785-7070
- Built by Beazer Homes
- Hunt Club Subdivision, Riverwood Floorplan
Recreation
- Community Playground
- Community Pool
Map
Create a Home Valuation Report for This Property
The Home Valuation Report is an in-depth analysis detailing your home's value as well as a comparison with similar homes in the area
Home Values in the Area
Average Home Value in this Area
Tax History
| Year | Tax Paid | Tax Assessment Tax Assessment Total Assessment is a certain percentage of the fair market value that is determined by local assessors to be the total taxable value of land and additions on the property. | Land | Improvement |
|---|---|---|---|---|
| 2025 | $4,501 | $125,040 | $24,000 | $101,040 |
| 2024 | $4,501 | $123,040 | $24,000 | $99,040 |
| 2023 | $3,319 | $103,960 | $9,560 | $94,400 |
| 2022 | $3,089 | $100,600 | $8,000 | $92,600 |
| 2021 | $0 | $10,000 | $10,000 | $0 |
Source: Public Records
Property History
| Date | Event | Price | List to Sale | Price per Sq Ft | Prior Sale |
|---|---|---|---|---|---|
| 10/15/2025 10/15/25 | Price Changed | $277,500 | -4.3% | $168 / Sq Ft | |
| 09/12/2025 09/12/25 | For Sale | $290,000 | 0.0% | $175 / Sq Ft | |
| 11/28/2022 11/28/22 | Rented | $2,300 | 0.0% | -- | |
| 11/14/2022 11/14/22 | Price Changed | $2,300 | -8.0% | $1 / Sq Ft | |
| 10/23/2022 10/23/22 | For Rent | $2,500 | 0.0% | -- | |
| 03/25/2022 03/25/22 | Sold | $259,990 | 0.0% | $157 / Sq Ft | View Prior Sale |
| 08/26/2021 08/26/21 | Pending | -- | -- | -- | |
| 07/30/2021 07/30/21 | For Sale | $259,990 | -- | $157 / Sq Ft |
Source: Savannah Multi-List Corporation
Purchase History
| Date | Type | Sale Price | Title Company |
|---|---|---|---|
| Limited Warranty Deed | $259,990 | -- |
Source: Public Records
Mortgage History
| Date | Status | Loan Amount | Loan Type |
|---|---|---|---|
| Open | $269,349 | VA |
Source: Public Records
Source: Savannah Multi-List Corporation
MLS Number: SA339624
APN: 51015B11029
Nearby Homes
- 148 Benelli Dr
- 142 Benelli Dr
- 160 Benelli Dr
- 137 Benelli Dr
- 165 Benelli Dr
- 147 Congo Ct
- 183 Benelli Dr
- 215 Benelli Dr
- 227 Benelli Dr
- 231 Tigers Paw Dr
- 343 Serengeti Blvd
- 327 Serengeti Blvd
- 310 Remington Place
- 308 Grasslands Dr
- 312 Grasslands Dr
- 335 Winchester Dr
- 6 Gardners Ct
- KENSINGTON Plan at The Farm at Morgan Lakes
- FANNING Plan at The Farm at Morgan Lakes
- FULTON Plan at The Farm at Morgan Lakes
- 172 Benelli Dr
- 231 Tigers Paw Dr
- 307 Serengeti Blvd
- 110 Rocking Horse Ln
- 365 Southwilde Way
- 205 Tanzania Trail
- 140 Nandina Way
- 130 Magnolia Dr
- 391 Southwilde Way
- 260 Pampas Dr
- 385 Godley Station Blvd
- 250 Goodleigh Cir
- 106 Brookline Dr
- 100 Slade St Unit Austin
- 100 Slade St Unit Houston
- 25 Ashmont St
- 216 Lakepointe Dr
- 1475 Benton Blvd
- 270 Cromer St
- 663 Wyndham Way

