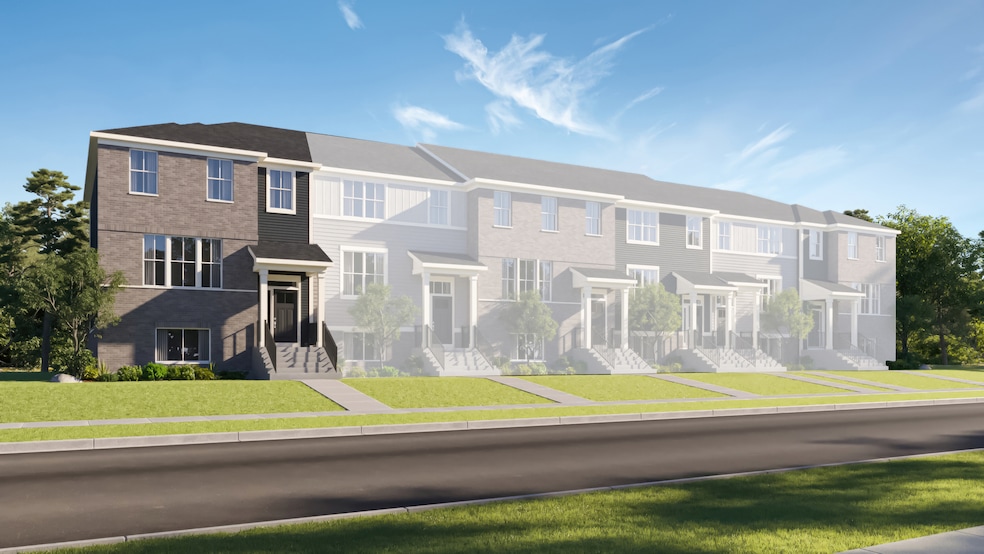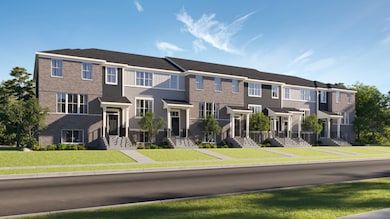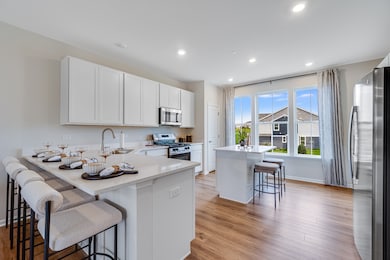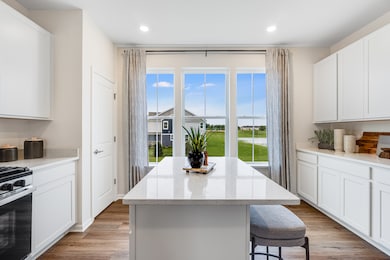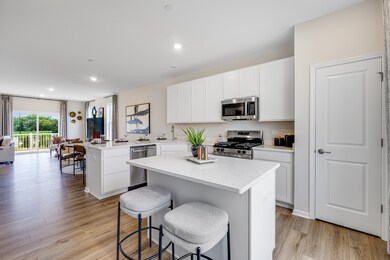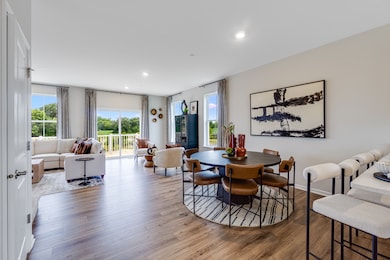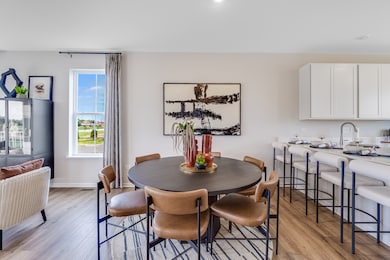156 Berkshire Dr Crystal Lake, IL 60014
Estimated payment $3,144/month
Highlights
- New Construction
- Stainless Steel Appliances
- Park
- Crystal Lake Central High School Rated A
- Living Room
- Laundry Room
About This Home
*Pre-construction Pricing and SPECIAL INCENTIVES AVAILABLE!* Homesite #1001. Step into elevated living with the Chelsea - a striking, three-story townhome where modern design meets everyday comfort. This beautifully crafted residence features three spacious bedrooms, two full bathrooms, and a convenient powder room-perfectly suited for both relaxed living and stylish entertaining. The main level showcases an open-concept layout with luxury vinyl plank flooring connecting the kitchen, dining area, and family room in a seamless flow. At the center, the designer kitchen stands out with 42" cabinetry in your choice of finishes, sleek quartz countertops, a statement island, and premium stainless-steel appliances - offering both elegance and efficiency. Upstairs, the primary suite serves as a peaceful retreat, complete with a generous walk-in closet and a spa-inspired en-suite bath featuring dual sinks and a walk-in shower. Two additional bedrooms, a full bath, and a convenient second-floor laundry room round out the upper level. On the lower level, a versatile flex room offers limitless potential -whether you need a home gym, office, media lounge, or creative studio, the space is yours to define. With its thoughtful design and high-end finishes, the Chelsea offers a lifestyle tailored to the way you live today -and where you're headed tomorrow. *Photos are not this actual home* Waterside at Three Oaks is a community of new townhomes for sale in Crystal Lake, offering easy access to recreation and commercial areas. Situated in the well-regarded Community High School District 155, Crystal Lake residents enjoy excellent education opportunities, a bustling downtown district for everyday needs and great parks. The community is also just 5 minutes from Downtown Crystal Lake, providing quick access to shopping, dining and local events. Close by are Illinois Route 176 and the Metra line to simplify commutes.
Townhouse Details
Home Type
- Townhome
Year Built
- New Construction
HOA Fees
- $235 Monthly HOA Fees
Parking
- 2 Car Garage
- Driveway
- Parking Included in Price
Home Design
- Entry on the 1st floor
- Brick Exterior Construction
- Asphalt Roof
Interior Spaces
- 2,175 Sq Ft Home
- 3-Story Property
- Family Room
- Living Room
- Dining Room
- Utility Room with Study Area
Kitchen
- Range
- Microwave
- Dishwasher
- Stainless Steel Appliances
- Disposal
Flooring
- Carpet
- Vinyl
Bedrooms and Bathrooms
- 3 Bedrooms
- 3 Potential Bedrooms
Laundry
- Laundry Room
- Gas Dryer Hookup
Schools
- Canterbury Elementary School
- Hannah Beardsley Middle School
- Crystal Lake Central High School
Utilities
- Forced Air Heating and Cooling System
- Heating System Uses Natural Gas
Community Details
Overview
- Association fees include lawn care, snow removal
- 4 Units
- Jennifer Morgan Association, Phone Number (847) 806-6121
- Waterside At Three Oaks Subdivision, Chelsea 07E Floorplan
- Property managed by Property Specialists, Inc.
Amenities
- Common Area
Recreation
- Park
- Trails
Pet Policy
- Dogs and Cats Allowed
Map
Home Values in the Area
Average Home Value in this Area
Property History
| Date | Event | Price | List to Sale | Price per Sq Ft |
|---|---|---|---|---|
| 11/19/2025 11/19/25 | For Sale | $463,990 | -- | $213 / Sq Ft |
Source: Midwest Real Estate Data (MRED)
MLS Number: 12520956
- 158 Berkshire Dr
- 164 Berkshire Dr
- 166 Berkshire Dr
- 168 Berkshire Dr
- 699 Darlington Ln
- 584 Somerset Ln Unit 5
- 896 Canterbury Dr
- 293 Wellington Dr
- 901 Aberdeen Dr
- 698 Sussex Ln
- 521 Coventry Ln Unit 12
- 600 Sussex Ln
- 511 Coventry Ln Unit 2
- 511 Coventry Ln Unit 3
- Chelsea Plan at Waterside at Three Oaks
- Chatham Plan at Waterside at Three Oaks
- Amherst Plan at Waterside at Three Oaks
- 501 Coventry Ln Unit 18
- 480 Westwood Ct Unit C
- 1013 Nottingham Ln
- 567 Somerset Ln Unit 8
- 595 Darlington Ln
- 5 S Virginia Rd Unit 6
- 5 S Virginia Rd Unit 4
- 423 Berkshire Dr Unit 33
- 431-455 Brandy Dr
- 722 S Mchenry Ave Unit B
- 311 Waters Edge Dr
- 42 Holly Dr
- 430 W Virginia St Unit 1
- 951 Golf Course
- 122 Dole Ave Unit 2
- 1395 Skyridge Dr
- 111 E Crystal Lake Ave
- 115 W Crystal Lake Ave Unit 117
- 14 Lincoln Pkwy Unit 2
- 5011 3 Oaks Rd
- 115 N Dole Ave
- 119 N Dole Ave
- 130-160 W Woodstock St
