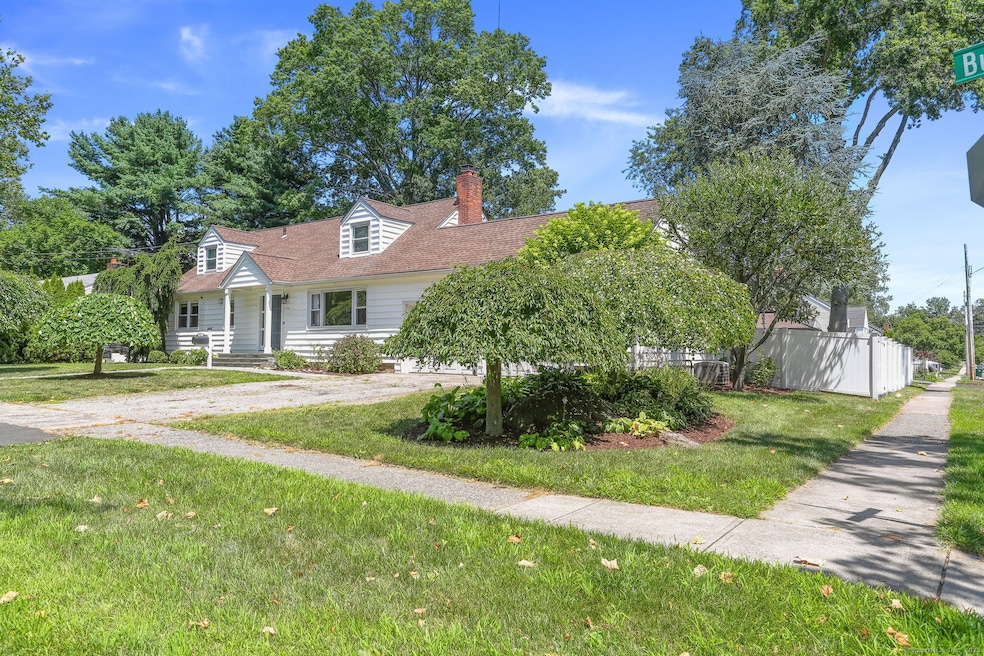156 Burbank Dr Stratford, CT 06614
Estimated payment $3,772/month
Highlights
- Cape Cod Architecture
- Workshop
- Patio
- 1 Fireplace
- Gazebo
- Home Security System
About This Home
Welcome to this beautifully updated 4-bedroom, 2.5-bathroom home offering over 2,600 square feet of living space (2,137 sq ft above grade + 486 sq ft finished lower level) on a large corner lot in the sought-after North End of Stratford. The main level features a desirable first-floor primary suite with a full bathroom, hardwood floors throughout, and spacious, sun-filled rooms. A large living room with a fireplace sets a warm tone, while the formal dining room overlooks the private, fenced-in rear yard-a perfect setting for entertaining or relaxing. The kitchen is equipped with newer stainless steel appliances, and all bathrooms have been tastefully remodeled. Upstairs, you'll find two oversized bedrooms, a full bath, and a barn door walk-in closet that adds a modern farmhouse touch. Additional features include: Extra-large garage Exceptional closet and storage space throughout Upgraded, high-end heating system New recessed lighting throughout Remodeled lower-level rec/family room (486 sq ft) Full-size laundry room plus separate utility, storage, and workroom Serene backyard oasis with masonry walkways and a patio, ideal for gatherings with friends and family This turnkey home blends character, functionality, and thoughtful upgrades in one of Stratford's most convenient and charming neighborhoods. MULITPLE OFFERS HIGHEST & BEST OFFERS BY 7/29 @ 12 NOON.
Home Details
Home Type
- Single Family
Est. Annual Taxes
- $8,923
Year Built
- Built in 1953
Lot Details
- 0.28 Acre Lot
- Garden
- Property is zoned RS-4
Parking
- 2 Car Garage
Home Design
- Cape Cod Architecture
- Concrete Foundation
- Frame Construction
- Asphalt Shingled Roof
- Concrete Siding
- Vinyl Siding
Interior Spaces
- Recessed Lighting
- 1 Fireplace
- Workshop
- Partially Finished Basement
- Basement Fills Entire Space Under The House
- Home Security System
Kitchen
- Gas Range
- Range Hood
- Microwave
- Dishwasher
Bedrooms and Bathrooms
- 4 Bedrooms
Laundry
- Laundry Room
- Laundry on lower level
Outdoor Features
- Patio
- Gazebo
Utilities
- Central Air
- Hot Water Heating System
- Gas Available at Street
- Tankless Water Heater
- Hot Water Circulator
Listing and Financial Details
- Exclusions: Washer/ Dryer
- Assessor Parcel Number 365381
Map
Home Values in the Area
Average Home Value in this Area
Tax History
| Year | Tax Paid | Tax Assessment Tax Assessment Total Assessment is a certain percentage of the fair market value that is determined by local assessors to be the total taxable value of land and additions on the property. | Land | Improvement |
|---|---|---|---|---|
| 2025 | $8,923 | $221,970 | $109,620 | $112,350 |
| 2024 | $8,923 | $221,970 | $109,620 | $112,350 |
| 2023 | $8,923 | $221,970 | $109,620 | $112,350 |
| 2022 | $8,759 | $221,970 | $109,620 | $112,350 |
| 2021 | $8,761 | $221,970 | $109,620 | $112,350 |
| 2020 | $8,799 | $221,970 | $109,620 | $112,350 |
| 2019 | $7,801 | $195,650 | $86,940 | $108,710 |
| 2018 | $7,806 | $195,650 | $86,940 | $108,710 |
| 2017 | $7,820 | $195,650 | $86,940 | $108,710 |
| 2016 | $7,628 | $195,650 | $86,940 | $108,710 |
| 2015 | $7,235 | $195,650 | $86,940 | $108,710 |
| 2014 | $7,188 | $201,740 | $92,890 | $108,850 |
Property History
| Date | Event | Price | Change | Sq Ft Price |
|---|---|---|---|---|
| 07/25/2025 07/25/25 | For Sale | $560,000 | +124.0% | $213 / Sq Ft |
| 03/19/2019 03/19/19 | Sold | $250,000 | +4.2% | $100 / Sq Ft |
| 02/11/2019 02/11/19 | Pending | -- | -- | -- |
| 11/30/2018 11/30/18 | For Sale | $239,900 | -- | $96 / Sq Ft |
Purchase History
| Date | Type | Sale Price | Title Company |
|---|---|---|---|
| Quit Claim Deed | -- | -- | |
| Quit Claim Deed | -- | -- | |
| Warranty Deed | $250,000 | -- | |
| Warranty Deed | $250,000 | -- | |
| Foreclosure Deed | -- | -- | |
| Warranty Deed | $229,000 | -- | |
| Foreclosure Deed | -- | -- | |
| Warranty Deed | $229,000 | -- |
Mortgage History
| Date | Status | Loan Amount | Loan Type |
|---|---|---|---|
| Previous Owner | $200,000 | Purchase Money Mortgage | |
| Previous Owner | $20,000 | No Value Available | |
| Previous Owner | $255,000 | No Value Available |
Source: SmartMLS
MLS Number: 24114480
APN: STRA-004013-000013-000021
- 646 Freeman Ave
- 71 Glenfield Ave
- 90 Mercer St
- 1257 Nichols Ave
- 309 Freeman Ave
- 109 Parkway Dr
- 91 Parkway Dr
- 55 Leighton Dr
- 877 Nichols Ave
- 46 Parkway Dr
- 810 Nichols Ave
- 45 Albright Ave
- 405 Highland Ave
- 86 Woodcrest Ave
- 1618 Nichols Ave
- 260 Karen Ave
- 165 Douglas St
- 24 Brewster St
- 51 Blamey Cir
- 598 Nichols Ave
- 939 Nichols Ave
- 55 Fairview Ave Unit 55 Fairview Ave
- 277 Johnson Ave Unit 2
- 1185 Success Ave
- 106 Summer St Unit 2B
- 432 Wiklund Ave
- 613 E Main St
- 337 Wiklund Ave
- 335 Wiklund Ave
- 771 Pearl Harbor St
- 3699 Broadbridge Ave Unit 329
- 527 Pearl Harbor St
- 285 Clover St Unit 2
- 160 Clover St Unit 2nd Fl
- 1521 W Broad St
- 1481 W Broad St Unit 2
- 2362 Main St
- 335 Ferry Blvd
- 93 Ferry Ct Unit 93
- 211 Ferry Blvd Unit 203







