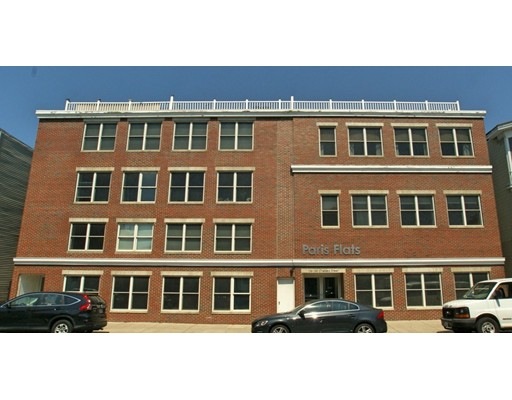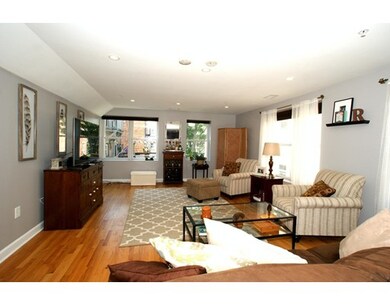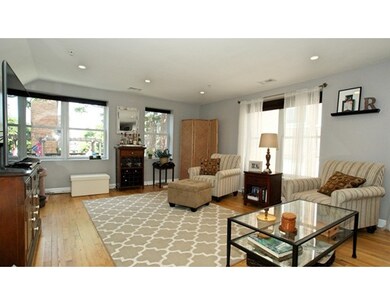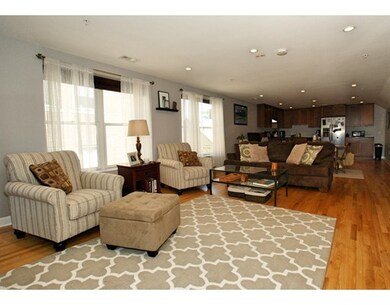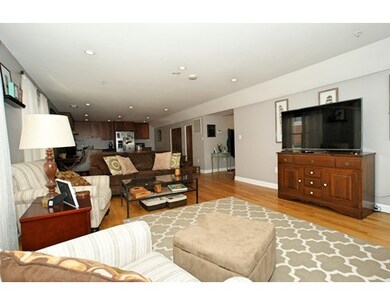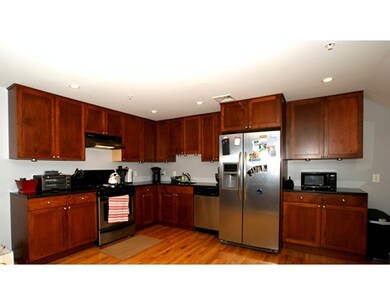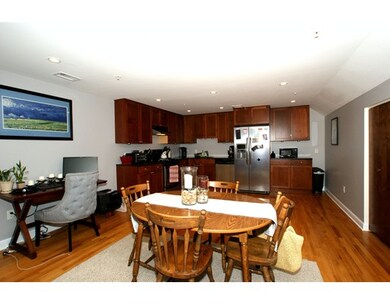
156 Chelsea St Unit 160 Boston, MA 02128
Central Maverick Square-Paris Street NeighborhoodAbout This Home
As of September 2016Rarely available second floor corner unit at the Paris Flats. Renovated unit features XL bedroom with enormous kitchen/living room combination. This freshly painted owner occupied unit features hardwood floors, stainless steel appliances, large double vanity bathroom and fully equipped laundry room. Located on sought after Chelsea Street, this building is just a short walk to numerous restaurants, shops and the Blue Line. Common roof deck access with gorgeous skyline views also offers plenty of outdoor space. East Boston is the hottest market in the City and this is one of the most unique buildings available - do not miss out.
Property Details
Home Type
Condominium
Est. Annual Taxes
$4,102
Year Built
1900
Lot Details
0
Listing Details
- Unit Level: 2
- Unit Placement: Upper, Corner
- Property Type: Condominium/Co-Op
- Other Agent: 1.00
- Lead Paint: Unknown
- Special Features: None
- Property Sub Type: Condos
- Year Built: 1900
Interior Features
- Appliances: Range, Dishwasher, Disposal
- Has Basement: No
- Number of Rooms: 3
- Amenities: Public Transportation, Shopping, Swimming Pool, Tennis Court, Park, Walk/Jog Trails, Medical Facility, Laundromat, Highway Access, Public School, T-Station
- Electric: 100 Amps
- Flooring: Tile, Hardwood
- No Living Levels: 1
Exterior Features
- Roof: Rubber
- Exterior: Brick, Stucco
- Exterior Unit Features: Deck - Roof + Access Rights
- Beach Ownership: Public
Garage/Parking
- Parking Spaces: 0
Utilities
- Cooling: Central Air
- Heating: Central Heat, Gas
- Heat Zones: 1
- Hot Water: Natural Gas
- Utility Connections: for Gas Range
- Sewer: City/Town Sewer
- Water: City/Town Water
- Sewage District: BWSC
Condo/Co-op/Association
- Condominium Name: Paris Flats
- Association Fee Includes: Water, Sewer, Master Insurance, Elevator, Snow Removal, Refuse Removal
- Management: Professional - Off Site
- Pets Allowed: Yes w/ Restrictions
- No Units: 13
- Unit Building: 203
Fee Information
- Fee Interval: Monthly
Lot Info
- Zoning: 3F-2000
Ownership History
Purchase Details
Home Financials for this Owner
Home Financials are based on the most recent Mortgage that was taken out on this home.Similar Homes in the area
Home Values in the Area
Average Home Value in this Area
Purchase History
| Date | Type | Sale Price | Title Company |
|---|---|---|---|
| Quit Claim Deed | -- | -- |
Mortgage History
| Date | Status | Loan Amount | Loan Type |
|---|---|---|---|
| Open | $392,000 | Stand Alone Refi Refinance Of Original Loan | |
| Closed | $418,000 | New Conventional | |
| Closed | $238,825 | New Conventional |
Property History
| Date | Event | Price | Change | Sq Ft Price |
|---|---|---|---|---|
| 09/30/2016 09/30/16 | Sold | $390,000 | -1.5% | $350 / Sq Ft |
| 08/12/2016 08/12/16 | Pending | -- | -- | -- |
| 07/29/2016 07/29/16 | Price Changed | $395,900 | -5.7% | $355 / Sq Ft |
| 07/14/2016 07/14/16 | For Sale | $419,900 | 0.0% | $377 / Sq Ft |
| 06/17/2016 06/17/16 | Rented | $2,200 | 0.0% | -- |
| 06/12/2016 06/12/16 | Under Contract | -- | -- | -- |
| 05/19/2016 05/19/16 | For Rent | $2,200 | +10.0% | -- |
| 06/15/2015 06/15/15 | Rented | $2,000 | 0.0% | -- |
| 06/15/2015 06/15/15 | For Rent | $2,000 | -9.1% | -- |
| 05/17/2015 05/17/15 | Rented | $2,200 | 0.0% | -- |
| 05/17/2015 05/17/15 | For Rent | $2,200 | +12.8% | -- |
| 10/22/2014 10/22/14 | Rented | $1,950 | -1.3% | -- |
| 10/22/2014 10/22/14 | For Rent | $1,975 | 0.0% | -- |
| 07/22/2013 07/22/13 | Sold | $255,000 | -5.2% | $229 / Sq Ft |
| 05/21/2013 05/21/13 | Pending | -- | -- | -- |
| 04/04/2013 04/04/13 | Price Changed | $269,000 | -6.6% | $241 / Sq Ft |
| 02/28/2013 02/28/13 | For Sale | $288,000 | -- | $259 / Sq Ft |
Tax History Compared to Growth
Tax History
| Year | Tax Paid | Tax Assessment Tax Assessment Total Assessment is a certain percentage of the fair market value that is determined by local assessors to be the total taxable value of land and additions on the property. | Land | Improvement |
|---|---|---|---|---|
| 2025 | $4,102 | $354,200 | $0 | $354,200 |
| 2024 | $4,447 | $408,000 | $0 | $408,000 |
| 2023 | $4,759 | $443,100 | $0 | $443,100 |
| 2022 | $4,679 | $430,100 | $0 | $430,100 |
| 2021 | $4,894 | $458,700 | $0 | $458,700 |
| 2020 | $4,496 | $425,800 | $0 | $425,800 |
| 2019 | $4,157 | $394,400 | $0 | $394,400 |
| 2018 | $3,691 | $352,200 | $0 | $352,200 |
| 2017 | $3,391 | $320,200 | $0 | $320,200 |
| 2016 | $3,291 | $299,200 | $0 | $299,200 |
| 2015 | $3,006 | $248,200 | $0 | $248,200 |
| 2014 | $2,532 | $201,300 | $0 | $201,300 |
Agents Affiliated with this Home
-
Lee Cooper

Seller's Agent in 2016
Lee Cooper
Boston Abodes
(617) 544-7750
12 Total Sales
-
J
Seller's Agent in 2016
Jeff Bowen
eRealty Advisors, Inc.
-
Justin Repp

Buyer's Agent in 2016
Justin Repp
Keller Williams Realty Evolution
(978) 273-6680
105 Total Sales
-
Karin O Connor

Buyer's Agent in 2016
Karin O Connor
Compass
(617) 448-5003
3 in this area
40 Total Sales
-
Rick Nau

Seller's Agent in 2015
Rick Nau
eXp Realty
(857) 383-8395
2 in this area
20 Total Sales
-
David Cody

Buyer's Agent in 2015
David Cody
Orchard Park Realty
(617) 862-2040
13 Total Sales
Map
Source: MLS Property Information Network (MLS PIN)
MLS Number: 72038259
APN: EBOS-000000-000001-006273-000028
- 132 Chelsea St
- 139 Chelsea St
- 197 Havre St Unit 1
- 197 Havre St Unit 2
- 221 Paris St Unit 1
- 220 Bremen St
- 186 Havre St Unit 1
- 234 Paris St Unit 2
- 198 Marion St
- 135 Havre St Unit 2
- 160 London St Unit 4
- 160 London St Unit 1
- 160 London St Unit 3
- 160 London St Unit 2
- 156 Porter St Unit 340
- 156 Porter St Unit 252
- 156 Porter St Unit 434
- 100 Bennington St Unit 3
- 100 Bennington St Unit 4
- 64-66 Gove St Unit 2
