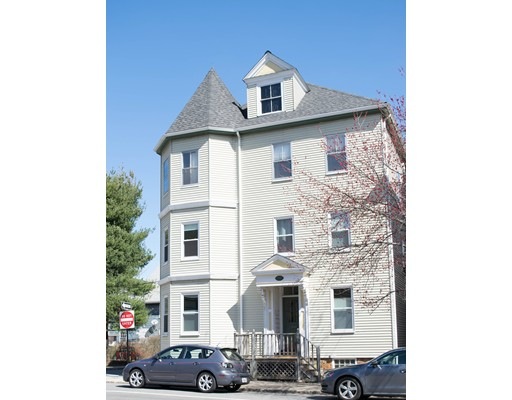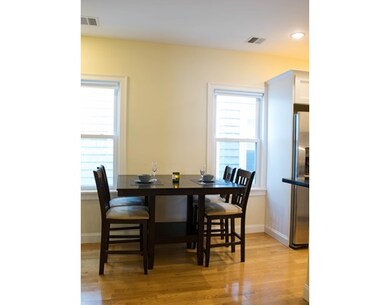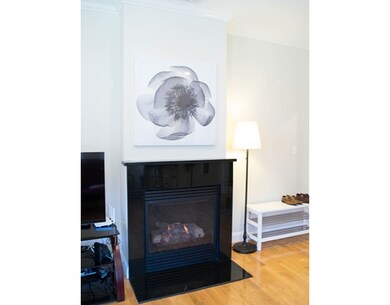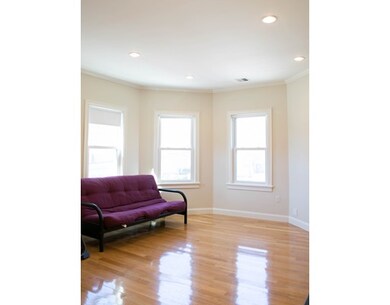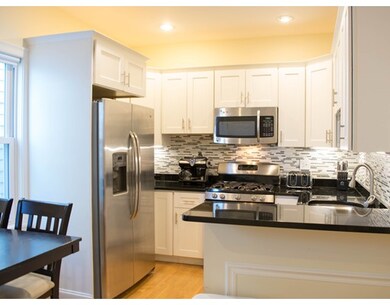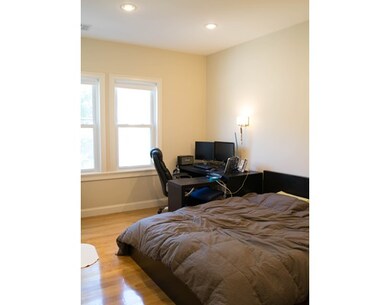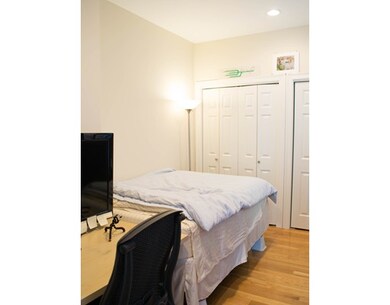
156 Chestnut St Unit 2 Brookline, MA 02445
Brookline Village NeighborhoodAbout This Home
As of May 2016Newly renovated 3 bedroom, 2 full bath condo in a 3-unit association offers gorgeous new oak floors,central air, bright sun filled living room,modern kitchen with granite countertops,glass backsplash,breakfast bar,dining area,in-unit laundry. Each room has two closts.All recessed lighting.Deeded parking space and ample storage space in both the attic and basement. New roof-Architectural shingles(replaced in 2015). Tranquil neighborhood. Great commuter location:walk to Green D-line and bus route to Longwood Medical area. OH for brokers:12:00-1:30 on Wednesday. Public OH: 11:00-12:30 on Saturday and 2:00-3:30 on Sunday.
Last Agent to Sell the Property
Jin Min Choi
Premier Realty Group Listed on: 04/05/2016
Last Buyer's Agent
Karen Landry
RE/MAX Executive Realty

Property Details
Home Type
Condominium
Est. Annual Taxes
$7,911
Year Built
1920
Lot Details
0
Listing Details
- Unit Level: 2
- Unit Placement: Middle
- Property Type: Condominium/Co-Op
- Other Agent: 1.00
- Lead Paint: Unknown
- Year Round: Yes
- Special Features: None
- Property Sub Type: Condos
- Year Built: 1920
Interior Features
- Appliances: Range, Dishwasher, Disposal, Refrigerator, Washer, Dryer
- Fireplaces: 1
- Has Basement: No
- Fireplaces: 1
- Number of Rooms: 5
- Amenities: Public Transportation, Park, Walk/Jog Trails, Medical Facility
- Flooring: Wood
- Bedroom 2: Second Floor
- Bedroom 3: Second Floor
- Bathroom #1: Second Floor
- Bathroom #2: Second Floor
- Kitchen: Second Floor
- Laundry Room: Second Floor
- Living Room: Second Floor
- Master Bedroom: Second Floor
- Master Bedroom Description: Bathroom - Full, Flooring - Hardwood
- No Living Levels: 1
Exterior Features
- Construction: Frame
- Exterior: Aluminum, Vinyl
Garage/Parking
- Parking: Deeded
- Parking Spaces: 1
Utilities
- Cooling: Unit Control
- Heating: Gas, Unit Control
- Cooling Zones: 1
- Hot Water: Tankless
- Sewer: City/Town Sewer
- Water: City/Town Water
Condo/Co-op/Association
- Association Fee Includes: Water, Sewer, Master Insurance, Snow Removal, Extra Storage, Refuse Removal
- Pets Allowed: Yes
- No Units: 3
- Unit Building: 2
Fee Information
- Fee Interval: Monthly
Schools
- Elementary School: Lincoln
- Middle School: Lincoln
- High School: Brookline High
Lot Info
- Zoning: RES
Ownership History
Purchase Details
Home Financials for this Owner
Home Financials are based on the most recent Mortgage that was taken out on this home.Purchase Details
Home Financials for this Owner
Home Financials are based on the most recent Mortgage that was taken out on this home.Purchase Details
Home Financials for this Owner
Home Financials are based on the most recent Mortgage that was taken out on this home.Purchase Details
Purchase Details
Home Financials for this Owner
Home Financials are based on the most recent Mortgage that was taken out on this home.Purchase Details
Home Financials for this Owner
Home Financials are based on the most recent Mortgage that was taken out on this home.Similar Homes in the area
Home Values in the Area
Average Home Value in this Area
Purchase History
| Date | Type | Sale Price | Title Company |
|---|---|---|---|
| Not Resolvable | $675,000 | -- | |
| Not Resolvable | $471,500 | -- | |
| Not Resolvable | $286,000 | -- | |
| Foreclosure Deed | $327,415 | -- | |
| Deed | $161,000 | -- | |
| Deed | $161,000 | -- |
Mortgage History
| Date | Status | Loan Amount | Loan Type |
|---|---|---|---|
| Open | $540,000 | Unknown | |
| Previous Owner | $353,625 | New Conventional | |
| Previous Owner | $214,500 | New Conventional | |
| Previous Owner | $282,000 | No Value Available | |
| Previous Owner | $232,000 | No Value Available | |
| Previous Owner | $200,000 | No Value Available | |
| Previous Owner | $177,450 | No Value Available | |
| Previous Owner | $128,800 | Purchase Money Mortgage | |
| Previous Owner | $128,800 | Purchase Money Mortgage |
Property History
| Date | Event | Price | Change | Sq Ft Price |
|---|---|---|---|---|
| 05/26/2016 05/26/16 | Sold | $675,000 | +5.6% | $591 / Sq Ft |
| 04/15/2016 04/15/16 | Pending | -- | -- | -- |
| 04/05/2016 04/05/16 | For Sale | $639,000 | +35.5% | $560 / Sq Ft |
| 08/28/2012 08/28/12 | Sold | $471,500 | -3.6% | $413 / Sq Ft |
| 07/10/2012 07/10/12 | Price Changed | $489,000 | -1.2% | $428 / Sq Ft |
| 06/28/2012 06/28/12 | Price Changed | $495,000 | -0.8% | $433 / Sq Ft |
| 06/14/2012 06/14/12 | For Sale | $499,000 | +74.5% | $437 / Sq Ft |
| 04/13/2012 04/13/12 | Sold | $286,000 | -2.6% | $250 / Sq Ft |
| 03/24/2012 03/24/12 | For Sale | $293,500 | -- | $257 / Sq Ft |
Tax History Compared to Growth
Tax History
| Year | Tax Paid | Tax Assessment Tax Assessment Total Assessment is a certain percentage of the fair market value that is determined by local assessors to be the total taxable value of land and additions on the property. | Land | Improvement |
|---|---|---|---|---|
| 2025 | $7,911 | $801,500 | $0 | $801,500 |
| 2024 | $7,676 | $785,700 | $0 | $785,700 |
| 2023 | $7,071 | $709,200 | $0 | $709,200 |
| 2022 | $7,017 | $688,600 | $0 | $688,600 |
| 2021 | $6,682 | $681,800 | $0 | $681,800 |
| 2020 | $6,379 | $675,000 | $0 | $675,000 |
| 2019 | $6,024 | $642,900 | $0 | $642,900 |
| 2018 | $5,792 | $612,300 | $0 | $612,300 |
| 2017 | $5,601 | $566,900 | $0 | $566,900 |
| 2016 | $5,370 | $515,400 | $0 | $515,400 |
| 2015 | $5,004 | $468,500 | $0 | $468,500 |
| 2014 | $5,069 | $445,000 | $0 | $445,000 |
Agents Affiliated with this Home
-
J
Seller's Agent in 2016
Jin Min Choi
Premier Realty Group
-
K
Buyer's Agent in 2016
Karen Landry
RE/MAX
-

Seller's Agent in 2012
Matt Bless
Thrive Realty Partners
(617) 651-0550
1 in this area
16 Total Sales
-

Seller Co-Listing Agent in 2012
John Yemma
Compass
(508) 843-0085
11 Total Sales
Map
Source: MLS Property Information Network (MLS PIN)
MLS Number: 71983244
APN: BROO-000302-000005-000002
- 241 Perkins St Unit D405
- 241 Perkins St Unit J602
- 241 Perkins St Unit C305
- 241 Perkins St Unit C402
- 241 Perkins St Unit D605
- 91 Chestnut St Unit 4
- 71 Highland Rd
- 58 Prince St Unit 1
- 22 Chestnut Place Unit 608
- 22 Chestnut Place Unit 111
- 31 Highland Unit 31
- 21 Sargent Crossway
- 30 Cumberland Ave Unit 3
- 30 Cumberland Ave Unit 4
- 81 Glen Rd Unit S2
- 60 Glen Rd Unit 107
- 111 Perkins St Unit 53
- 111 Perkins St Unit 108
- 111 Perkins St Unit 42
- 111 Perkins St Unit 174
