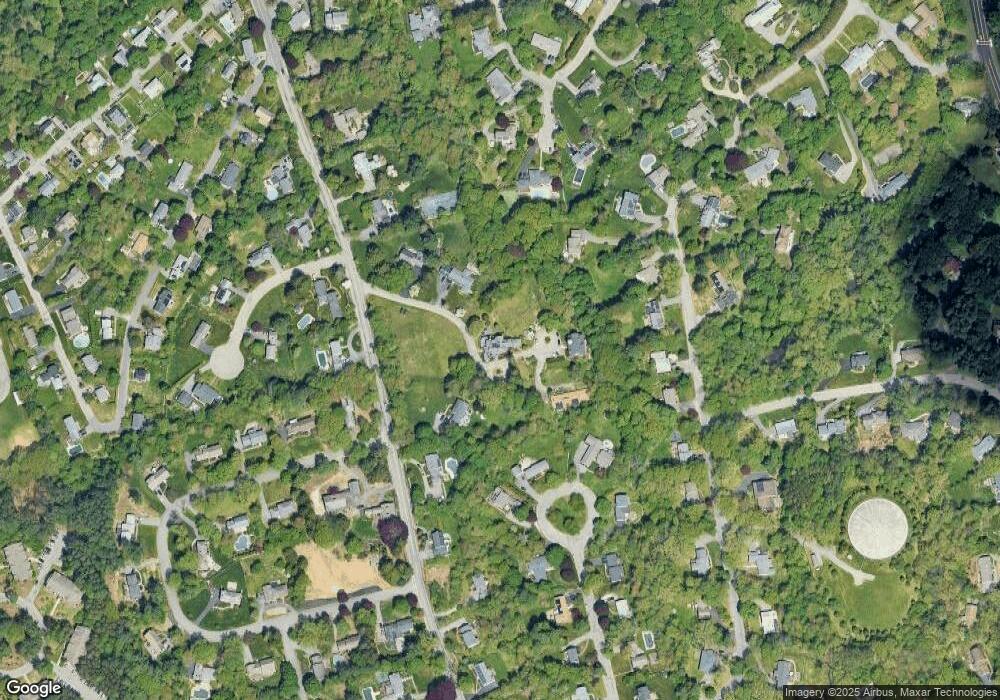156 Chestnut St Unit 14 North Andover, MA 01845
3
Beds
4
Baths
2,052
Sq Ft
--
Built
About This Home
This home is located at 156 Chestnut St Unit 14, North Andover, MA 01845. 156 Chestnut St Unit 14 is a home located in Essex County with nearby schools including Franklin Elementary School, North Andover Middle School, and North Andover High School.
Create a Home Valuation Report for This Property
The Home Valuation Report is an in-depth analysis detailing your home's value as well as a comparison with similar homes in the area
Home Values in the Area
Average Home Value in this Area
Tax History Compared to Growth
Map
Nearby Homes
- 174 Chestnut St Unit 14
- 124 Quail Run Rd
- 136 Quail Run Rd
- 80 Sandra Ln
- 76 Hillside Rd
- 479 Stevens St
- 3 Great Pond Rd
- 447 Stevens St
- 124 Hillside Rd
- 7 Kingston St
- 180 Chickering Rd Unit 310C
- 190 Chickering Rd Unit 204D
- 156 Kingston St Unit 156
- 88 Kingston St
- 495 Johnson St
- 70 Farrwood Ave Unit 7
- 40 Fernview Ave Unit 11
- 378 Salem St
- 25 Fernview Ave Unit 8
- 23 Fernview Ave Unit 1
- 156 Chestnut St Unit 7
- 156 Chestnut St Unit 6
- 156 Chestnut St Unit 5
- 156 Chestnut St Unit 2
- 156 Chestnut St Unit 1
- 156 Chestnut St
- 172 Chestnut St Unit 2A
- 172 Chestnut St Unit 6
- 172 Chestnut St Unit 5
- 172 Chestnut St Unit 4
- 172 Chestnut St Unit 3
- 172 Chestnut St Unit 2
- 172 Chestnut St Unit 1
- 172 Chestnut St Unit 11,172
- 172 Chestnut St Unit 9
- 172 Chestnut St Unit 13
- 172 Chestnut St Unit 10
- 172 Chestnut St Unit 11
- 146 Chestnut St
- 176 Chestnut St
