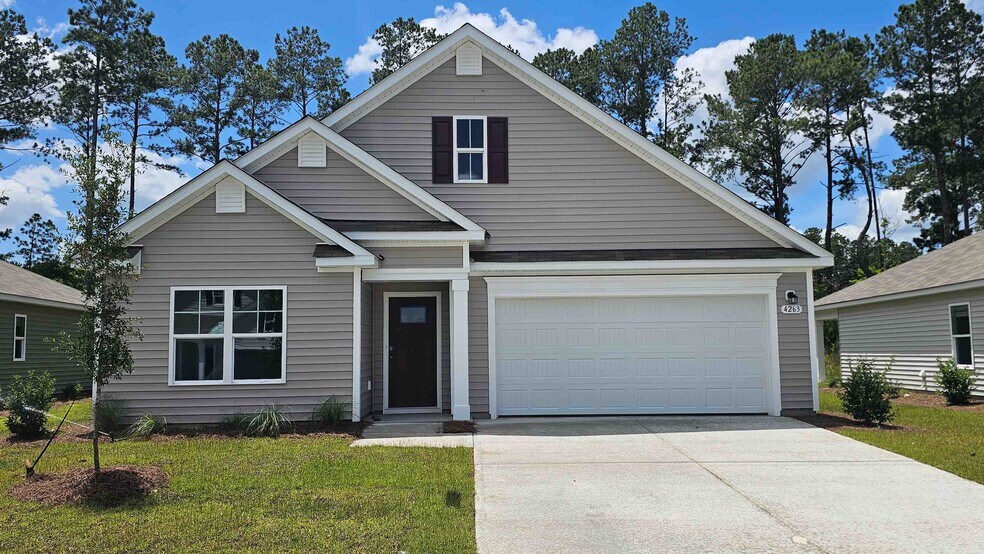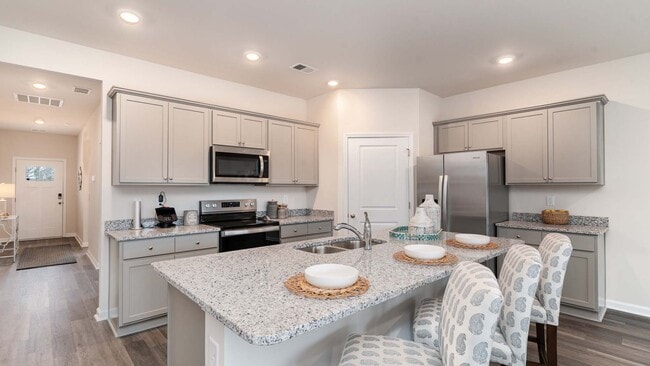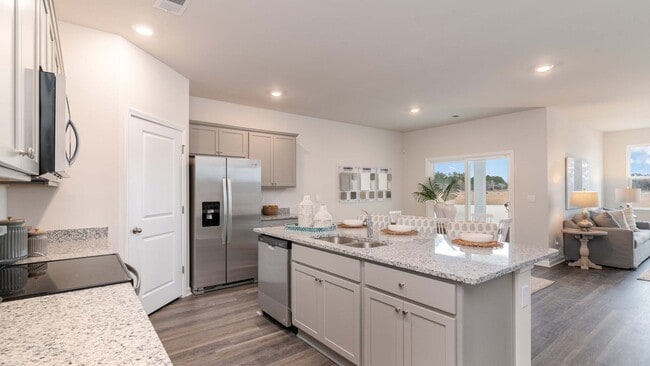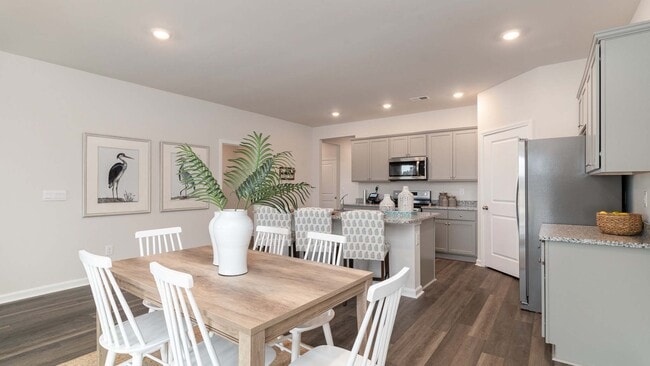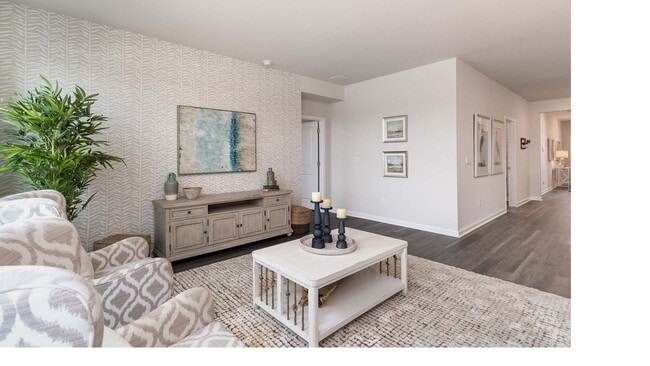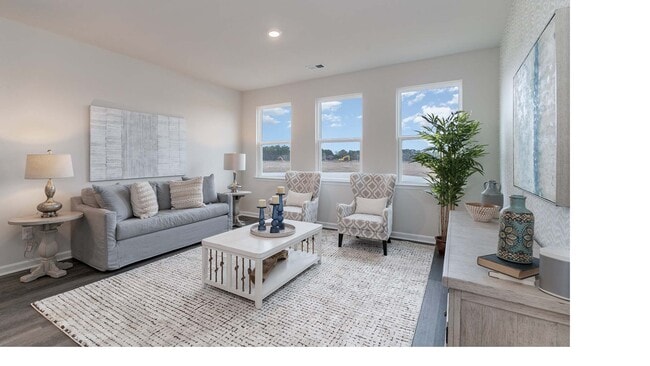
Estimated payment $2,381/month
Highlights
- New Construction
- Walk-In Pantry
- 1-Story Property
About This Home
*Granite Countertops *Refrigerator *Covered Porch Our Dover plan offers three bedrooms and a flex room all on one level with the ability to add a second floor if you desire! The kitchen overlooks the dining and living areas and features a huge island with a breakfast bar, lots of cabinet space, and a walk-in pantry. The split bedroom floorplan creates a spacious and private owner's suite. All of our homes include D.R. Horton's Home is Connected package, an industry leading suite of smart home products that keeps homeowners connected with the people and place they value the most. The technology allows homeowners to monitor and control their home from the couch or across the globe. *The photos you see here are for illustration purposes only, interior and exterior features, options, colors and selections will differ.
Sales Office
| Monday - Saturday |
9:30 AM - 5:30 PM
|
| Sunday |
12:00 PM - 5:30 PM
|
Home Details
Home Type
- Single Family
Parking
- 2 Car Garage
Home Design
- New Construction
Interior Spaces
- 1-Story Property
- Walk-In Pantry
Bedrooms and Bathrooms
- 3 Bedrooms
- 2 Full Bathrooms
Community Details
- Property has a Home Owners Association
Map
Other Move In Ready Homes in Pinewood Estates
About the Builder
- Pinewood Estates
- 5119 State Road S-26-1019
- 5115 State Road S-26-1019 Unit Cottonwood
- 5375 Hampton Rd
- TBD Hampton Rd
- Lot 2 Juniper Bay Rd
- 4560 Bottle Branch Rd
- Lot 1 Juniper Bay Rd
- Lot 3 Juniper Bay Rd
- TBD Old Railroad Rd
- 6190 Hendricks Short-Cut Rd
- TBD 2 Highway 548
- Hendricks Short Cut Rd
- 6861 Highway 804
- TBD Juniper Bay Rd
- Hendricks Shortcut Rd
- 0 Hendricks Short-Cut Rd
- 109 Rena Ln Unit Lot 3
- 0 Juniper Bay Rd
- 212 Blue Wing Ct Unit Lot 25 Blossom A
