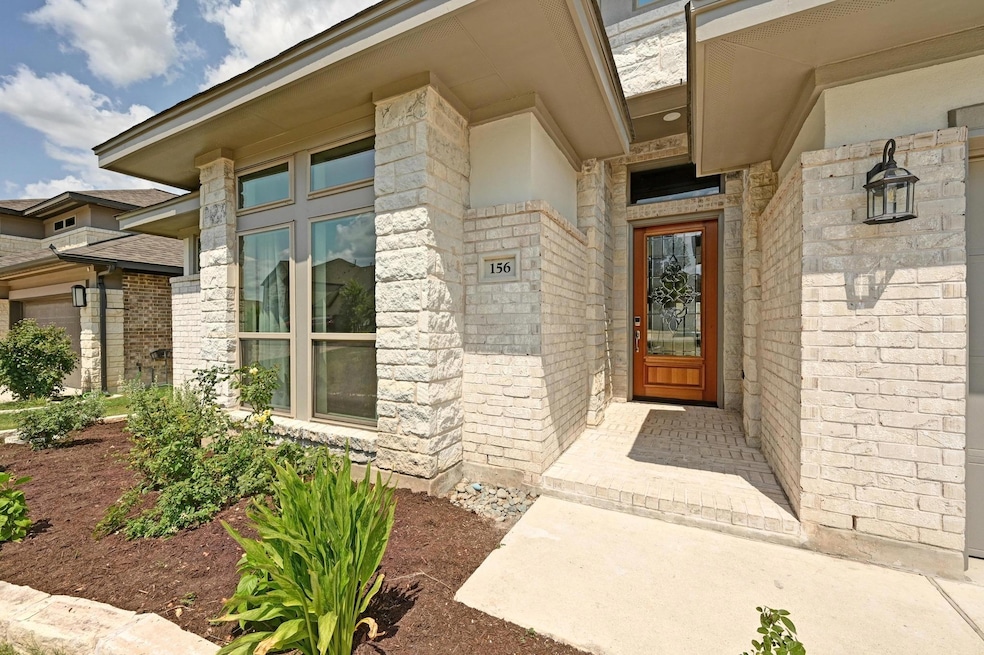
Estimated payment $3,631/month
Highlights
- Open Floorplan
- High Ceiling
- Community Pool
- R C Barton Middle School Rated A-
- Private Yard
- Covered Patio or Porch
About This Home
Welcome to this light and bright haven! This spacious 3 bedroom 3 bathroom in 6 Creeks boasts wide open spaces throughout - from roomy open concept dining/living/kitchen, to second master, large office, and expansive back porch. The exterior features a modern limestone and brick exterior. The entry is wide and welcoming. The kitchen wows with an updated quartz island that now accommodates bar seating. The huge pantry is a food lover’s dream. The primary suite charms with its grand bedroom and palatial, spa-like bathroom with jacuzzi tub and impressive walk-in shower. Two of the secondary rooms have been joined to create a second primary suite, but can easily be converted back to two bedrooms if the buyer prefers - just let us know! This sweeping space has two closets and an updated bathroom with bold black stone work in the ample walk-in shower. The front bedroom delivers on size and has a full bathroom just across the hall. The office has french doors and church-like vaulted ceilings. The “Texas-sized” back porch almost spans the width of the home and the backyard has a gigantic peach tree! The 3-car tandem garage offers lots of storage.Recent updates have this home looking as minty fresh as the new builds, but with a much sweeter price tag! 5-10 minute to most retail, restaurant, and medical. Less than 30 min to Austin! Great space, excellent price, and ultimate convenience - schedule a showing TODAY!
Listing Agent
Keller Williams Realty Brokerage Phone: (512) 694-6705 License #0638579 Listed on: 08/09/2025

Co-Listing Agent
Keller Williams Realty Brokerage Phone: (512) 694-6705 License #0664439
Home Details
Home Type
- Single Family
Est. Annual Taxes
- $9,983
Year Built
- Built in 2021
Lot Details
- 7,797 Sq Ft Lot
- Lot Dimensions are 130 x 60
- West Facing Home
- Wood Fence
- Sprinkler System
- Private Yard
- Back Yard
HOA Fees
- $67 Monthly HOA Fees
Parking
- 3 Car Attached Garage
Home Design
- Brick Exterior Construction
- Slab Foundation
- Composition Roof
- Stone Siding
Interior Spaces
- 2,493 Sq Ft Home
- 1-Story Property
- Open Floorplan
- High Ceiling
- Double Pane Windows
- Vinyl Flooring
- Fire and Smoke Detector
Kitchen
- Breakfast Bar
- Free-Standing Range
- Microwave
- Dishwasher
- Kitchen Island
- Disposal
Bedrooms and Bathrooms
- 3 Main Level Bedrooms
- Walk-In Closet
Schools
- Jim Cullen Elementary School
- R C Barton Middle School
- Jack C Hays High School
Utilities
- Central Heating and Cooling System
- Heating System Uses Natural Gas
- Underground Utilities
Additional Features
- No Carpet
- Sustainability products and practices used to construct the property include see remarks
- Covered Patio or Porch
Listing and Financial Details
- Assessor Parcel Number 117777000F017002
- Tax Block F
Community Details
Overview
- Association fees include common area maintenance
- Kith Management Services Association
- Built by Perry Homes
- 6 Creeks Subdivision
Amenities
- Common Area
- Community Mailbox
Recreation
- Community Playground
- Community Pool
- Park
- Trails
Map
Home Values in the Area
Average Home Value in this Area
Tax History
| Year | Tax Paid | Tax Assessment Tax Assessment Total Assessment is a certain percentage of the fair market value that is determined by local assessors to be the total taxable value of land and additions on the property. | Land | Improvement |
|---|---|---|---|---|
| 2024 | $2,830 | $568,380 | $123,900 | $444,480 |
| 2023 | $9,989 | $588,841 | $123,900 | $467,500 |
| 2022 | $10,136 | $535,310 | $105,000 | $430,310 |
| 2021 | $1,329 | $63,600 | $63,600 | $0 |
Property History
| Date | Event | Price | Change | Sq Ft Price |
|---|---|---|---|---|
| 08/09/2025 08/09/25 | For Sale | $499,000 | -- | $200 / Sq Ft |
Purchase History
| Date | Type | Sale Price | Title Company |
|---|---|---|---|
| Vendors Lien | -- | Stewart Title Of Austine |
Mortgage History
| Date | Status | Loan Amount | Loan Type |
|---|---|---|---|
| Open | $400,000 | Construction | |
| Closed | $551,955 | VA |
Similar Homes in the area
Source: Unlock MLS (Austin Board of REALTORS®)
MLS Number: 1470911
APN: R169952
- 341 Fawn River Run
- 350 Trout River Rd
- 265 Fawn River Run
- 369 Cold River Run
- 454 Trout River Rd
- 285 Coyote Creek Way
- 665 Cold River Run
- 627 Cold River Run
- 232 Silver Pass
- 128 Kimble Creek Loop
- 356 Coyote Creek Way
- 498 Painted Creek Way
- 156 Muddy Creek Way
- 355 Tumbling Creek Run
- 134 Basket Flower Loop
- 414 Tumbling Creek Run
- 148 Basket Flower Loop
- 204 Basket Flower Loop
- 153 High Rock Pass
- 367 Five Mile Creek Way
- 222 Eagle Ford Dr
- 240 Trout River Rd
- 627 Cold River Run
- 208 Spruce Dr
- 124 Spruce Dr
- 113 Coreopsis Cove
- 151 Buckle Cove
- 113 Lasso Cove
- 400 Treadwell Ln
- 380 Wetzel
- 4482 Mather
- 4465 Mather
- 1161 Verna Brooks Way
- 135 Michaelis Unit B
- 6013 Negley
- 165 Michaelis Unit A
- 280 Texas Jack Dr
- 230 San Felipe Dr
- 144 Sampson
- 105 Cockerham St Unit B






