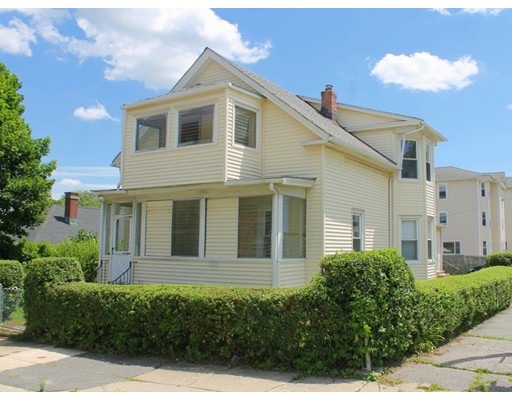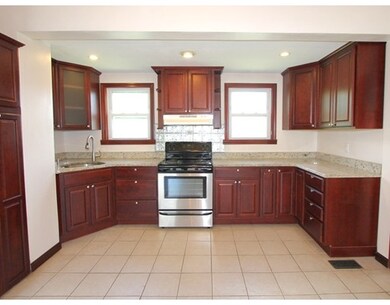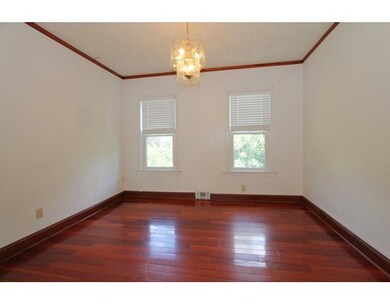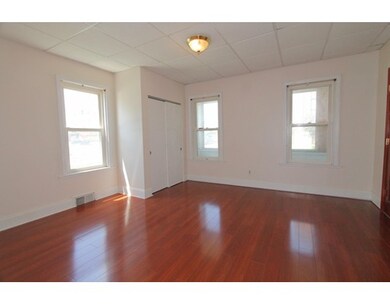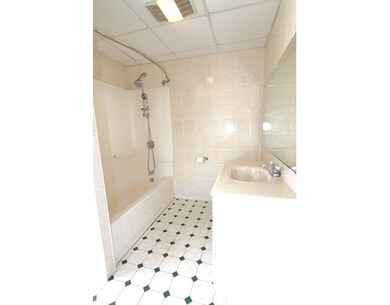
156 Dorchester St Worcester, MA 01604
Union HIll NeighborhoodAbout This Home
As of May 2025Updated Colonial in convenient Grafton Hill location* Updated kitchen with Cherry Cabinets, Granite counters, and ceramic tile* Gleaming Hardwoods* First floor bedroom* First Floor Laundry* Four bedrooms* 2 Car Garage* Updated Electrical* Quick walk to Schools, Mulcahy Field and Banis St Playlot* Easy to show
Home Details
Home Type
Single Family
Est. Annual Taxes
$5,089
Year Built
1900
Lot Details
0
Listing Details
- Lot Description: Corner
- Property Type: Single Family
- Single Family Type: Detached
- Style: Colonial
- Other Agent: 2.50
- Lead Paint: Unknown
- Year Built Description: Approximate
- Special Features: None
- Property Sub Type: Detached
- Year Built: 1900
Interior Features
- Has Basement: Yes
- Number of Rooms: 7
- Amenities: Public Transportation, Shopping, Park, Medical Facility, Laundromat, Conservation Area, Highway Access, House of Worship, Private School, Public School, T-Station
- Electric: 100 Amps
- Energy: Insulated Windows, Insulated Doors, Storm Doors
- Flooring: Wood, Laminate
- Insulation: Mixed
- Interior Amenities: Cable Available
- Basement: Full, Concrete Floor
- Bedroom 2: Second Floor, 12X13
- Bedroom 3: Second Floor, 12X11
- Bedroom 4: Second Floor, 15X15
- Bathroom #1: First Floor
- Bathroom #2: First Floor
- Kitchen: First Floor, 14X17
- Laundry Room: First Floor
- Living Room: First Floor, 13X16
- Master Bedroom: First Floor, 13X15
- Master Bedroom Description: Closet, Flooring - Laminate, Main Level
- Dining Room: First Floor, 11X12
- No Bedrooms: 4
- Full Bathrooms: 1
- Half Bathrooms: 1
- Main Lo: K01272
- Main So: AN0278
- Estimated Sq Ft: 1758.00
Exterior Features
- Construction: Frame
- Exterior: Vinyl
- Exterior Features: Porch - Enclosed, Gutters, Fenced Yard
- Foundation: Fieldstone
Garage/Parking
- Garage Parking: Detached
- Garage Spaces: 2
- Parking: Off-Street, Unpaved Driveway
- Parking Spaces: 4
Utilities
- Heat Zones: 1
- Hot Water: Natural Gas, Tank
- Utility Connections: for Electric Range, for Electric Dryer, Washer Hookup
- Sewer: City/Town Sewer
- Water: City/Town Water
Lot Info
- Assessor Parcel Number: M:18 B:001 L:00017
- Zoning: RG-5
- Acre: 0.18
- Lot Size: 7770.00
Multi Family
- Foundation: irreg
Ownership History
Purchase Details
Home Financials for this Owner
Home Financials are based on the most recent Mortgage that was taken out on this home.Purchase Details
Home Financials for this Owner
Home Financials are based on the most recent Mortgage that was taken out on this home.Purchase Details
Home Financials for this Owner
Home Financials are based on the most recent Mortgage that was taken out on this home.Similar Homes in Worcester, MA
Home Values in the Area
Average Home Value in this Area
Purchase History
| Date | Type | Sale Price | Title Company |
|---|---|---|---|
| Deed | $423,500 | Metropolitan Title | |
| Deed | $423,500 | Metropolitan Title | |
| Not Resolvable | $205,000 | -- | |
| Deed | $88,000 | -- |
Mortgage History
| Date | Status | Loan Amount | Loan Type |
|---|---|---|---|
| Open | $415,828 | FHA | |
| Closed | $415,828 | FHA | |
| Previous Owner | $221,000 | Stand Alone Refi Refinance Of Original Loan | |
| Previous Owner | $164,000 | New Conventional | |
| Previous Owner | $50,000 | No Value Available | |
| Previous Owner | $60,230 | No Value Available | |
| Previous Owner | $60,000 | No Value Available | |
| Closed | $0 | No Value Available |
Property History
| Date | Event | Price | Change | Sq Ft Price |
|---|---|---|---|---|
| 05/09/2025 05/09/25 | Sold | $423,500 | -1.5% | $241 / Sq Ft |
| 04/04/2025 04/04/25 | Pending | -- | -- | -- |
| 03/19/2025 03/19/25 | For Sale | $429,999 | +109.8% | $245 / Sq Ft |
| 09/06/2017 09/06/17 | Sold | $205,000 | +8.0% | $117 / Sq Ft |
| 07/27/2017 07/27/17 | Pending | -- | -- | -- |
| 07/24/2017 07/24/17 | For Sale | $189,900 | 0.0% | $108 / Sq Ft |
| 07/12/2017 07/12/17 | Pending | -- | -- | -- |
| 07/06/2017 07/06/17 | For Sale | $189,900 | -- | $108 / Sq Ft |
Tax History Compared to Growth
Tax History
| Year | Tax Paid | Tax Assessment Tax Assessment Total Assessment is a certain percentage of the fair market value that is determined by local assessors to be the total taxable value of land and additions on the property. | Land | Improvement |
|---|---|---|---|---|
| 2025 | $5,089 | $385,800 | $97,800 | $288,000 |
| 2024 | $4,848 | $352,600 | $97,800 | $254,800 |
| 2023 | $4,678 | $326,200 | $85,000 | $241,200 |
| 2022 | $4,335 | $285,000 | $68,000 | $217,000 |
| 2021 | $4,345 | $266,900 | $54,400 | $212,500 |
| 2020 | $4,109 | $241,700 | $54,000 | $187,700 |
| 2019 | $3,928 | $218,200 | $47,200 | $171,000 |
| 2018 | $3,867 | $204,500 | $47,200 | $157,300 |
| 2017 | $3,684 | $191,700 | $47,200 | $144,500 |
| 2016 | $3,693 | $179,200 | $33,400 | $145,800 |
| 2015 | $3,597 | $179,200 | $33,400 | $145,800 |
| 2014 | $3,502 | $179,200 | $33,400 | $145,800 |
Agents Affiliated with this Home
-
P
Seller's Agent in 2025
Pattie Xie
Circle Pointe Realty LLC
-
A
Seller Co-Listing Agent in 2025
Angela Biqin Xie
Circle Pointe Realty LLC
-
M
Buyer's Agent in 2025
Marcia Velis
Property Investors & Advisors, LLC
-
D
Seller's Agent in 2017
David Stead
RE/MAX
Map
Source: MLS Property Information Network (MLS PIN)
MLS Number: 72193228
APN: WORC-000018-000001-000017
- 10 Ashwood St
- 5 Acton St
- 42 Houghton St
- 70 Cutler St
- LOT 2 Cohasset St
- 55 Mendon St
- 10 Nuttall Ln Unit 3
- 165 Ingleside Ave
- 15 Houghton St Unit 8
- 18 Massasoit Rd Unit B
- 34 Cutler St
- 47 Barclay St
- 52 Heywood St
- 14 Mendon St
- 247 Pilgrim Ave
- 94 Hamilton St
- 31 Chrome St
- 19 Chrome St
- 24 Puritan Ave
- 10 Almont Ave
