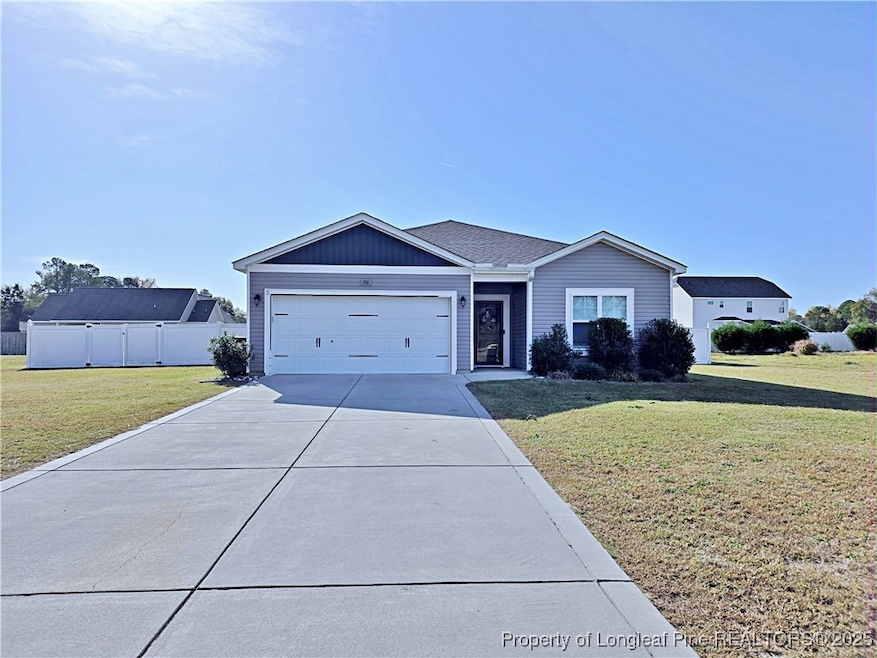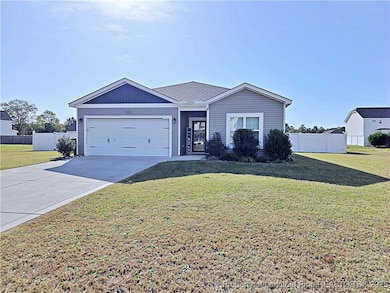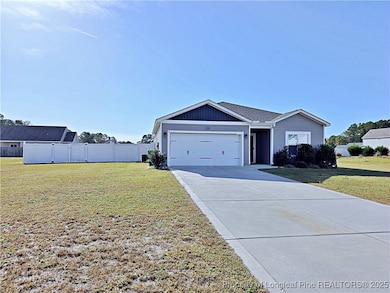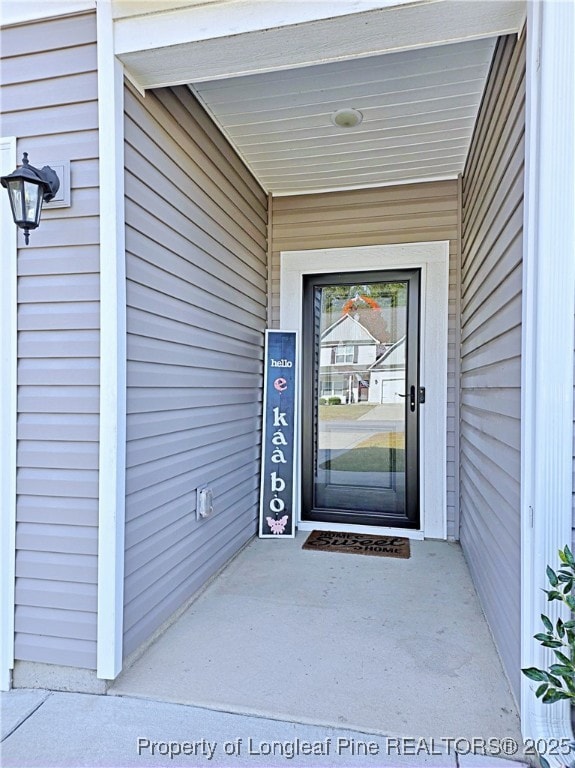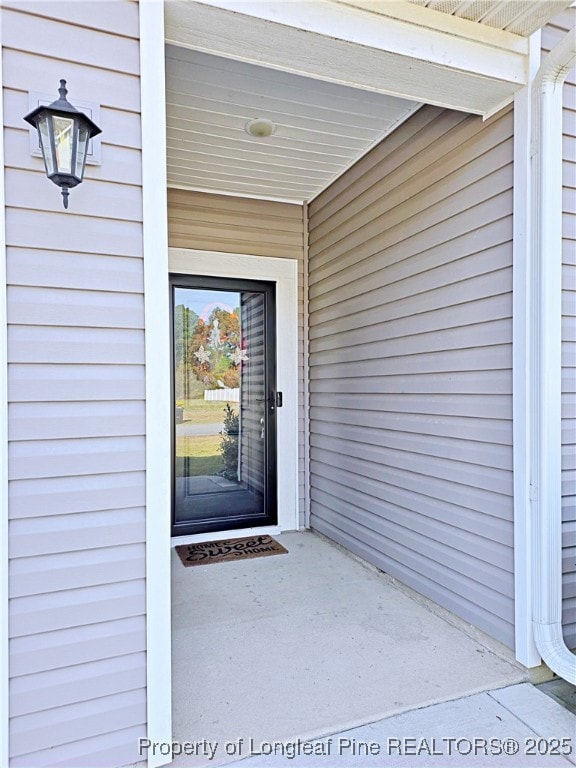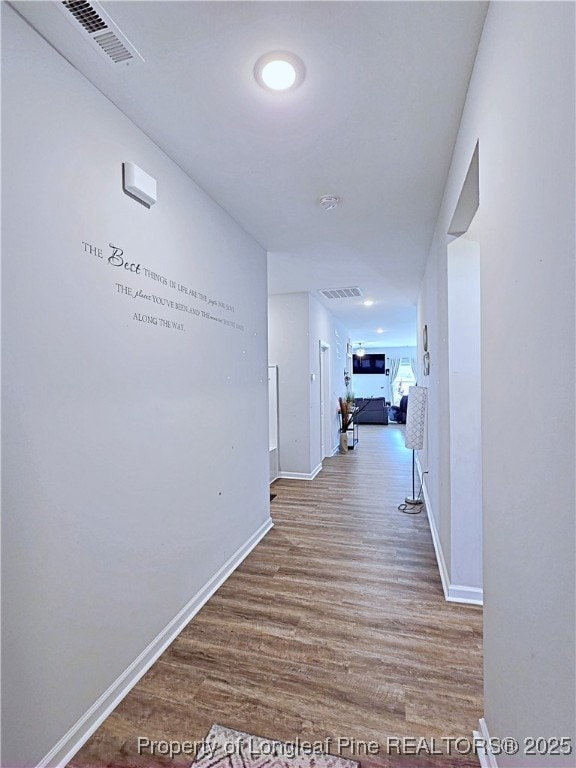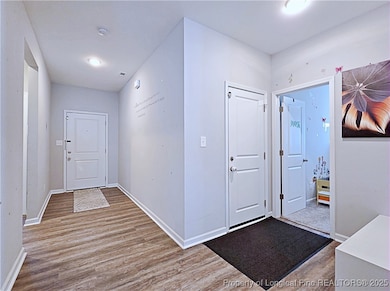156 Doubletree Ln Autryville, NC 28318
Estimated payment $1,679/month
Highlights
- Ranch Style House
- Attic
- No HOA
- Midway Middle School Rated A-
- Granite Countertops
- Covered Patio or Porch
About This Home
Discover the perfect blend of comfort and style in A&G's Dorchester floorplan, built in 2022. Designed with an inviting open floor plan, this home offers seamless flow between the living, dining, and kitchen areas—ideal for everyday living and entertaining alike. 3 bedrooms (4th room considered an office) and 2 full bathrooms. The private primary suite offers a relaxing retreat with a bathroom with double sinks and generous closet space. The kitchen includes a large island, stainless steel appliances and granite countertops. Outside, you’ll find the tranquility and breathing room that only rural living can offer—perfect for gardening, outdoor hobbies, or simply enjoying the fresh air. Come experience this exceptional property
for yourself—your new chapter starts here! Home is USDA eligible.
Listing Agent
COLDWELL BANKER ADVANTAGE - FAYETTEVILLE License #342660 Listed on: 11/17/2025

Home Details
Home Type
- Single Family
Est. Annual Taxes
- $2,090
Year Built
- Built in 2022
Lot Details
- Cul-De-Sac
- Street terminates at a dead end
- Property is Fully Fenced
- Cleared Lot
Parking
- 2 Car Attached Garage
Home Design
- Ranch Style House
- Vinyl Siding
Interior Spaces
- 1,868 Sq Ft Home
- Ceiling Fan
- Blinds
- Attic
Kitchen
- Eat-In Kitchen
- Cooktop
- Microwave
- Dishwasher
- Granite Countertops
Flooring
- Carpet
- Tile
- Vinyl
Bedrooms and Bathrooms
- 3 Bedrooms
- Walk-In Closet
- 2 Full Bathrooms
- Double Vanity
Laundry
- Laundry in unit
- Washer and Dryer Hookup
Home Security
- Home Security System
- Storm Doors
- Fire and Smoke Detector
Outdoor Features
- Covered Patio or Porch
- Outdoor Storage
Schools
- Roseboro Salemburg Middle School
- Lakewood High School
Utilities
- Central Air
- Heat Pump System
- 220 Volts
- Septic Tank
Community Details
- No Home Owners Association
- Stagecoach Estate Subdivision
Listing and Financial Details
- Exclusions: Security cameras
- Tax Lot 20
- Assessor Parcel Number 08047996039
Map
Home Values in the Area
Average Home Value in this Area
Tax History
| Year | Tax Paid | Tax Assessment Tax Assessment Total Assessment is a certain percentage of the fair market value that is determined by local assessors to be the total taxable value of land and additions on the property. | Land | Improvement |
|---|---|---|---|---|
| 2025 | $2,090 | $267,906 | $35,000 | $232,906 |
| 2024 | $1,889 | $267,906 | $35,000 | $232,906 |
| 2023 | $411 | $229,007 | $25,000 | $204,007 |
| 2022 | $411 | $44,634 | $25,000 | $19,634 |
| 2021 | $66 | $7,200 | $7,200 | $0 |
| 2020 | $55 | $6,000 | $6,000 | $0 |
| 2019 | $55 | $6,000 | $0 | $0 |
| 2018 | $55 | $6,000 | $0 | $0 |
| 2017 | $55 | $6,000 | $0 | $0 |
| 2016 | $56 | $6,000 | $0 | $0 |
| 2015 | $56 | $6,000 | $0 | $0 |
| 2014 | -- | $6,000 | $0 | $0 |
Property History
| Date | Event | Price | List to Sale | Price per Sq Ft |
|---|---|---|---|---|
| 11/17/2025 11/17/25 | For Sale | $285,000 | -- | $153 / Sq Ft |
Purchase History
| Date | Type | Sale Price | Title Company |
|---|---|---|---|
| Warranty Deed | $35,000 | None Available | |
| Deed | -- | -- |
Source: Longleaf Pine REALTORS®
MLS Number: 753332
APN: 08047996039
- 109 Forest Wood Dr
- 309 Laurel Lake Rd
- 1114 Four Wood Dr
- 4851 Veasey Mill Dr
- 2472 John Hall Rd
- 909 Hidden Oasis Dr
- 4066 Hummingbird Place
- 9614 Dunn Rd
- 1944 Cedar Creek Rd
- 1045 Bombay Dr
- 97 Sawyer Mill Dr
- 2611 Cattail Cir Unit 183
- 210 S Plymouth Unit 1 St
- 726 Blackwell St
- 7096 Monarch Dr
- 1611 Bluffside Dr Unit 208
- 1611 Bluffside #207 Dr
- 2056 Wilmington Hwy
- 714 North St
- 400 Abbottswood Dr
