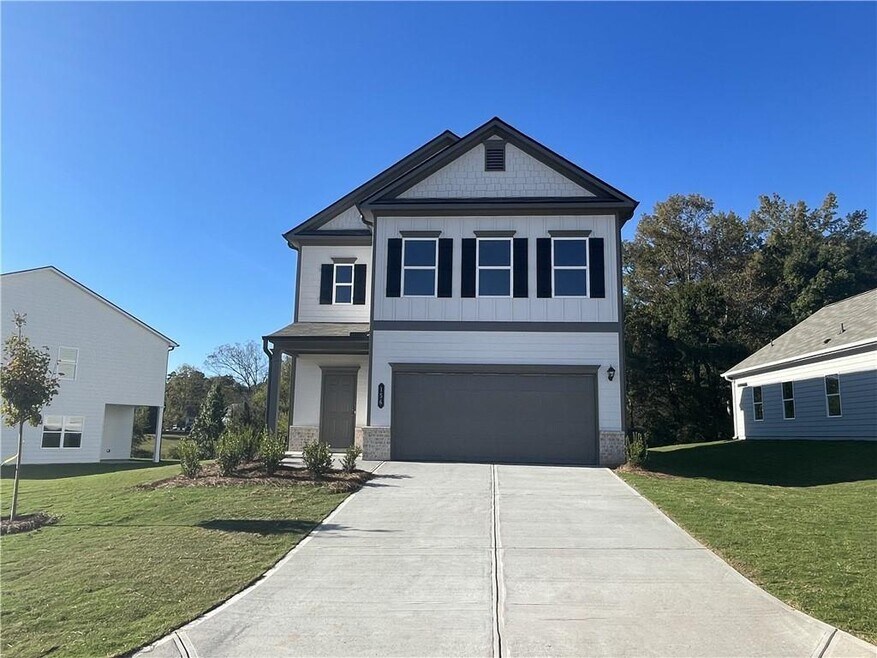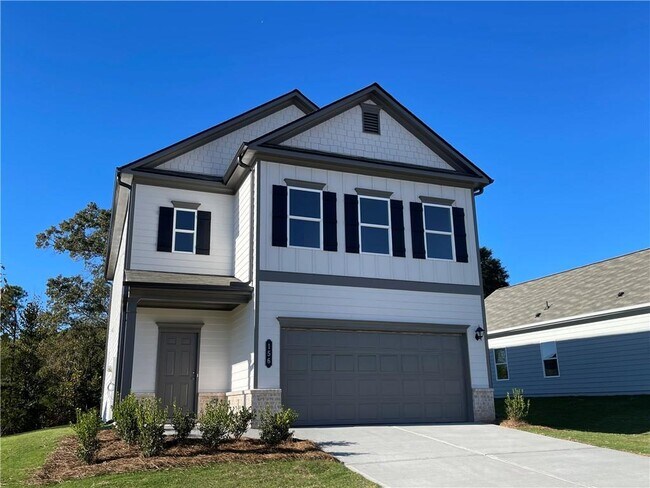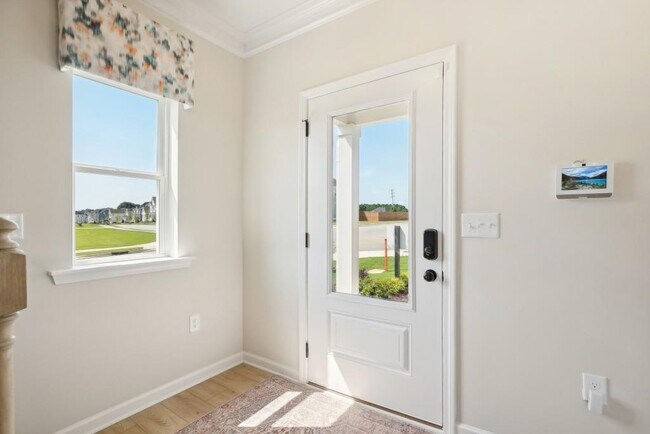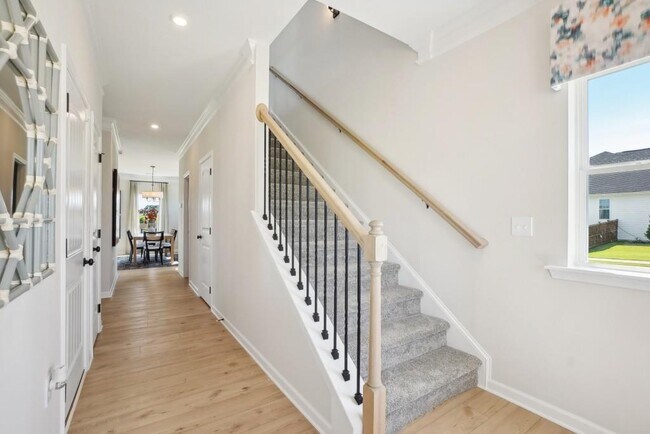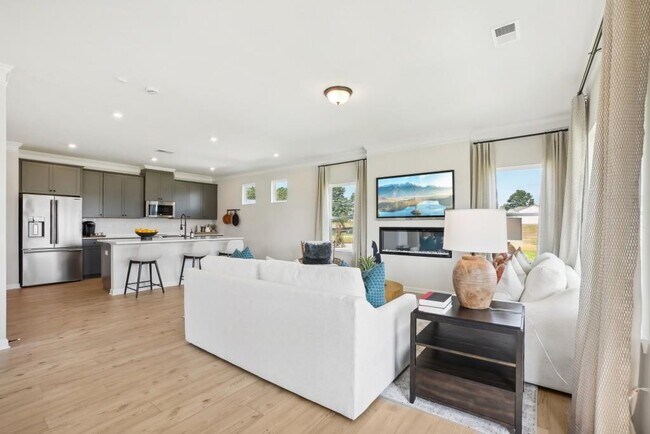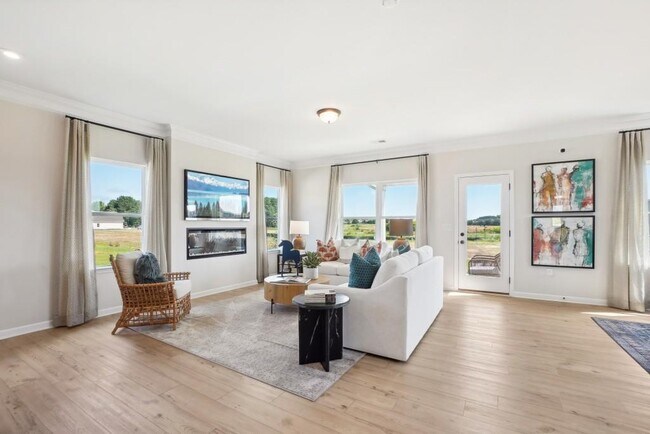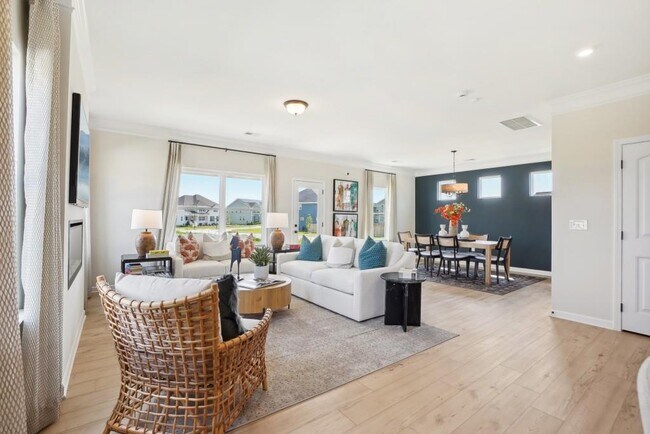
Estimated payment $1,876/month
Highlights
- New Construction
- Fireplace
- Community Playground
- Calhoun Middle School Rated A-
- Soaking Tub
About This Home
Move in Ready October 2025! The Greenbrier II Plan in the new Fair Oak community, by Smith Douglas Homes. This home greets you with a covered front porch for excellent curb appeal. Just off the owner's entrance is a spacious island kitchen with granite countertops and white cabinetry. The open and light-filled family room featuring a modern linear fireplace and dining area have direct access to the covered patio and backyard for seamless entertaining. Vinyl Plank flooring is throughout the main living area on the first floor. A generous upstairs primary suite offers privacy for rest and relaxation, while the laundry is just steps away. Two additional bedrooms and a shared bath are separated by an oversized loft. Primary bath has separate garden tub and shower with dual sinks. Situated on a level homesite. Nine ft ceiling heights! Photos are representative of plan not of actual home. Seller incentive with use of preferred lender.
Home Details
Home Type
- Single Family
Parking
- 2 Car Garage
Home Design
- New Construction
Interior Spaces
- 2-Story Property
- Fireplace
Bedrooms and Bathrooms
- 3 Bedrooms
- Soaking Tub
Community Details
- Community Playground
Map
Other Move In Ready Homes in Fair Oak
About the Builder
- 100 Brexley Dr
- 1208 Jewel Ct
- 0 Resaca Lafayette Rd Unit 7113987
- 00 Resaca Lafayette Rd
- 1401 Ga-53
- 200 Ridgeview Trail
- 0 N Dale Ave Unit 7622794
- 0 N Dale Ave Unit 10572875
- 110 Boston Rd
- 105 Bobwhite Dr
- Laurel Creek
- 104 Bobwhite Dr
- 207 N River St
- 215 Wilson St
- 214 Gordon Ave
- 0 Crest Dr Unit 7683027
- 00 Belmont Dr
- 153 Riverview Dr
- 0 Deer Park Ln Unit 10659841
- 0 Deer Park Ln Unit 7692335
