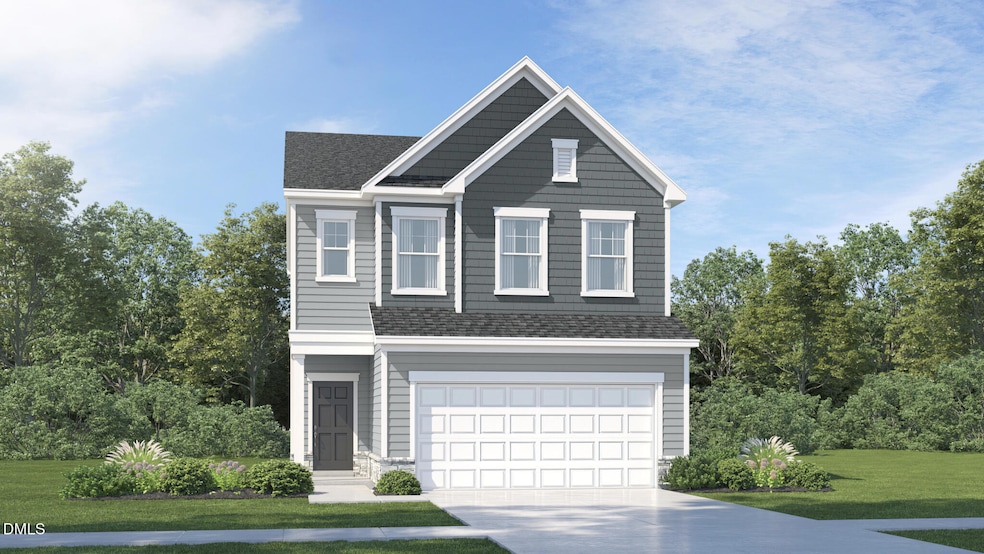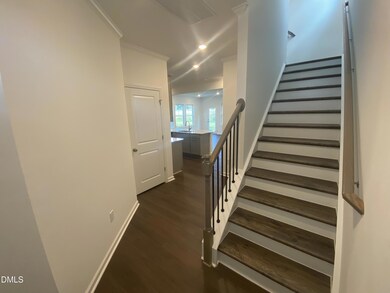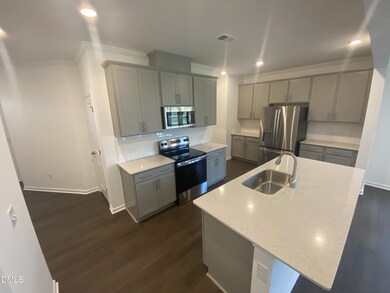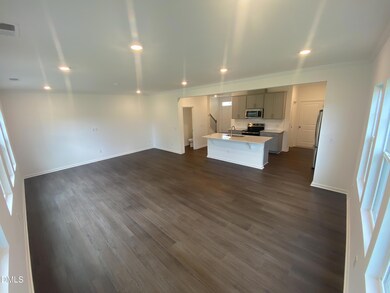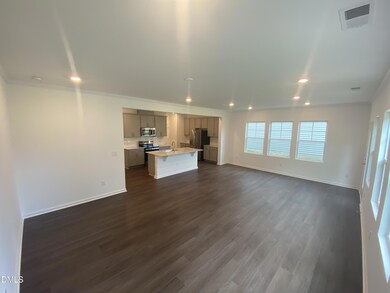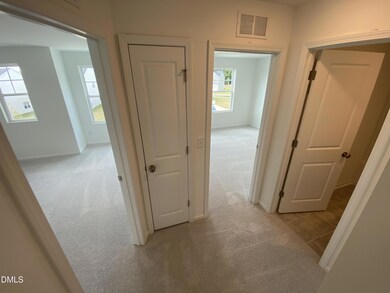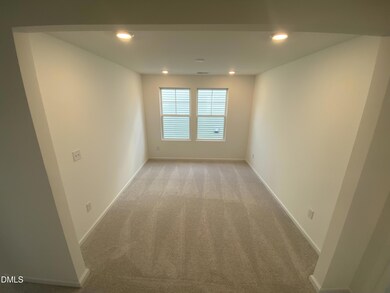156 Fishing Pier Way Lillington, NC 27546
Estimated payment $1,970/month
Highlights
- New Construction
- Loft
- Screened Porch
- Transitional Architecture
- Great Room
- Community Pool
About This Home
The Chadwick at Caitlin Crossing - Stylish Living in a Prime Location!
Welcome to The Chadwick, a thoughtfully designed two-story home offering 1,924 sq. ft. of modern, functional living space in the desirable Caitlin Crossing community. This 3-bedroom, 2.5-bath home features an open-concept main level with a spacious great room that flows seamlessly into the kitchen and casual dining area—ideal for everyday living and effortless entertaining.
Upstairs, the private owner's suite includes a walk-in closet and en-suite bath. Two additional bedrooms, a versatile loft, and a convenient laundry room complete the second floor. Step outside to a relaxing screened porch, perfect for enjoying the outdoors. A 2-car garage provides ample space for parking and storage.
Residents of Caitlin Crossing enjoy access to resort-style amenities, including a saltwater pool with cabana and a tot lot. Ideally situated near NC-55, US-401, and I-40, this community offers easy access to Downtown Angier, Fuquay-Varina, and Fort Liberty. Nearby attractions also include Central Harnett Hospital and Campbell University.
Photos and videos are for illustrative purposes only.
Home Details
Home Type
- Single Family
Year Built
- Built in 2025 | New Construction
Lot Details
- 5,227 Sq Ft Lot
HOA Fees
- $70 Monthly HOA Fees
Parking
- 2 Car Attached Garage
Home Design
- Home is estimated to be completed on 11/15/25
- Transitional Architecture
- Slab Foundation
- Frame Construction
- Architectural Shingle Roof
- Vinyl Siding
Interior Spaces
- 1,924 Sq Ft Home
- 2-Story Property
- Entrance Foyer
- Great Room
- Dining Room
- Loft
- Screened Porch
- Laundry Room
Kitchen
- Electric Range
- Stainless Steel Appliances
- Kitchen Island
Flooring
- Carpet
- Ceramic Tile
- Luxury Vinyl Tile
Bedrooms and Bathrooms
- 3 Bedrooms
- Primary bedroom located on second floor
- Walk-In Closet
- Double Vanity
Schools
- Shawtown Lillington Elementary School
- Harnett Central Middle School
- Harnett Central High School
Utilities
- Central Air
- Heating Available
- Electric Water Heater
Listing and Financial Details
- Assessor Parcel Number 0651-62-3888.000
Community Details
Overview
- Association fees include ground maintenance, storm water maintenance
- Associa Hrw Association, Phone Number (919) 787-9000
- Built by Lennar Homes
- Caitlin Crossing Subdivision, Chadwick Floorplan
Recreation
- Community Playground
- Community Pool
Map
Home Values in the Area
Average Home Value in this Area
Property History
| Date | Event | Price | List to Sale | Price per Sq Ft |
|---|---|---|---|---|
| 10/23/2025 10/23/25 | Price Changed | $302,990 | -10.7% | $157 / Sq Ft |
| 09/01/2025 09/01/25 | For Sale | $339,435 | -- | $176 / Sq Ft |
Source: Doorify MLS
MLS Number: 10129073
- 158 Beachcomber Dr
- 138 Fishing Pier Way
- 148 Fishing Pier Way
- 168 Fishing Pier Way
- 178 Fishing Pier Way
- 188 Fishing Pier Way
- 169 Fishing Pier Way
- 41 Beachcomber Dr
- 25 Beachcomber Dr
- 48 Lone Star Dr
- 49 Beachcomber Dr
- 62 Florida St
- 78 Florida St
- 88 Florida St
- 92 Florida St
- 96 Florida St
- 110 Florida St
- Chadwick Plan at Caitlin Crossing - Hanover Collection
- Cameron Plan at Caitlin Crossing - Designer Collection
- Davidson Plan at Caitlin Crossing - Hanover Collection
- 142 Beachcomber Dr
- 33 Beachcomber Dr
- 63 Village Edge Dr
- 67 Beacon Hill Rd
- 200 Beacon Hill Rd
- 40 Arlie Ln
- 58 Florida St
- 92 Bird Dog Dr
- 16 Powder Ct
- 110 Thunder Valley Ct
- 506 S 14th St
- 210 Grove Cir Unit 103
- 206 Scotts Creek Run
- 126 Florida St
- 170 Grove Cir Unit 302
- 61 Grove Cir
- 130 Grove Cir Unit 204
- 100 Grove Cir Unit 301
- 155 Royal Mdw Dr
- 121 Royal Mdw Dr
