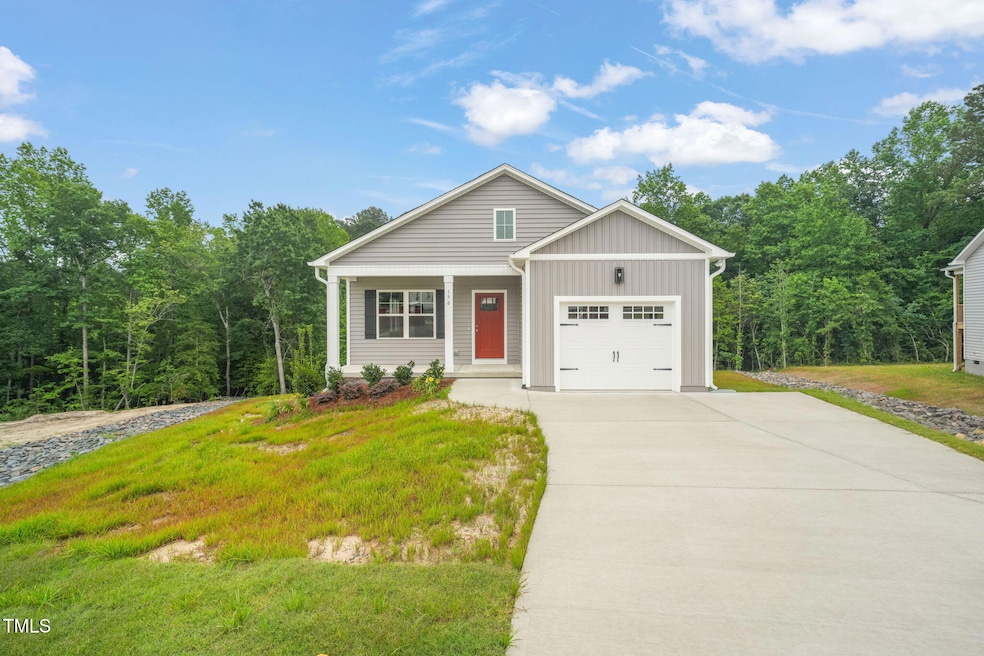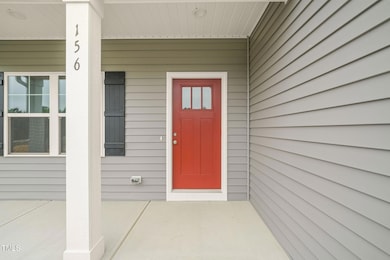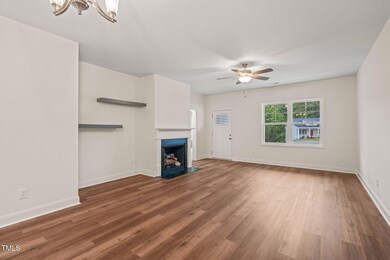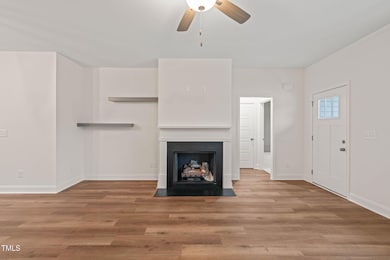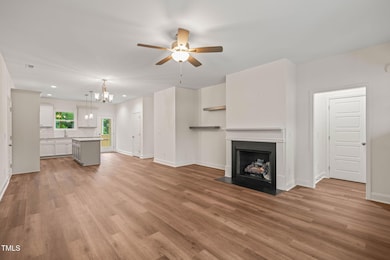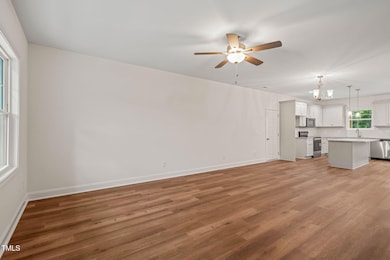156 Harmony Trail Broadway, NC 27505
Estimated payment $1,947/month
Highlights
- New Construction
- Deck
- Main Floor Bedroom
- Open Floorplan
- Transitional Architecture
- High Ceiling
About This Home
Welcome to your tucked away, tranquil oasis on a 0.7 cul-de-sac lot! This charming ranch-style home is nestled on a cul-de-sac street and situated on an almost half acre lot. The property boasts numerous upgrades, including designer picked finishes, prewired security system, doorbell camera, granite countertops, and much more! Step inside to find open living. Head down the hall to discover to find a drop zone, generous sized bedrooms, and your primary. Your primary is grand with an accent wall, custom walk in closet, dual sinks and a walkin tiled shower! 19 miles to Fort Bragg for an easy commute!
Home Details
Home Type
- Single Family
Year Built
- Built in 2025 | New Construction
Lot Details
- 0.72 Acre Lot
- Private Entrance
- Back Yard
- Property is zoned RA-20R
HOA Fees
- $17 Monthly HOA Fees
Parking
- 1 Car Attached Garage
- Private Driveway
- 2 Open Parking Spaces
Home Design
- Transitional Architecture
- Traditional Architecture
- Entry on the 1st floor
- Block Foundation
- Frame Construction
- Shingle Roof
- Vinyl Siding
Interior Spaces
- 1,425 Sq Ft Home
- 1-Story Property
- Open Floorplan
- Built-In Features
- Smooth Ceilings
- High Ceiling
- Ceiling Fan
- Family Room with Fireplace
- Living Room
- Combination Kitchen and Dining Room
- Storage
- Laundry on main level
- Basement
- Crawl Space
Kitchen
- Eat-In Kitchen
- Electric Range
- Microwave
- Dishwasher
- Stainless Steel Appliances
- Kitchen Island
Flooring
- Carpet
- Tile
- Luxury Vinyl Tile
Bedrooms and Bathrooms
- 3 Main Level Bedrooms
- Walk-In Closet
- 2 Full Bathrooms
- Double Vanity
- Walk-in Shower
Accessible Home Design
- Handicap Accessible
Outdoor Features
- Deck
- Exterior Lighting
- Front Porch
Schools
- Boone Trail Elementary School
- West Harnett Middle School
- West Harnett High School
Utilities
- Forced Air Heating and Cooling System
- Septic Tank
Listing and Financial Details
- Assessor Parcel Number 9597-49-9123.000
Community Details
Overview
- Association fees include ground maintenance
- Haven HOA
- Built by GC Adams Construction
- Haven Subdivision, Cardinal Floorplan
- Maintained Community
Security
- Resident Manager or Management On Site
Map
Home Values in the Area
Average Home Value in this Area
Tax History
| Year | Tax Paid | Tax Assessment Tax Assessment Total Assessment is a certain percentage of the fair market value that is determined by local assessors to be the total taxable value of land and additions on the property. | Land | Improvement |
|---|---|---|---|---|
| 2025 | $2,206 | $298,290 | $0 | $0 |
| 2024 | $387 | $54,430 | $0 | $0 |
| 2023 | $387 | $54,430 | $0 | $0 |
| 2022 | $382 | $54,430 | $0 | $0 |
Property History
| Date | Event | Price | List to Sale | Price per Sq Ft |
|---|---|---|---|---|
| 06/09/2025 06/09/25 | For Sale | $339,900 | -- | $239 / Sq Ft |
Purchase History
| Date | Type | Sale Price | Title Company |
|---|---|---|---|
| Warranty Deed | $153,000 | -- |
Source: Doorify MLS
MLS Number: 10101837
APN: 039589 1034 63
- 148 Harmony Trail
- 157 Harmony Trail
- 77 Falls River Ct
- 267 Placid Pond Dr
- 73 Falls River Ct
- 446 Placid Pond Dr
- 486 Placid Pond Dr
- 13281 N Carolina 27
- 13301 N Carolina 27 Unit 3
- 13321 N Carolina 27 Unit 2
- 13341 N Carolina 27
- 0 W Nc 27 Hwy Unit 2455038
- 0 W Nc 27 Hwy Unit 100517848
- 11739 Hwy 27 W
- 354 Juno Dr
- 415 Juno Dr
- 11739 N Carolina 27
- 571 Kentucky Derby Ln
- 40 Seabiscuit Ct
- 37 Triple Crown Ct
- 332 Juno Dr
- 463 Juno Dr
- 300 Horse Whisperer Ln
- 109 Canyon Ct
- 352 Old Field Loop
- 440 Wood Point Dr
- 155 Silk Oak Dr
- 60 Chinkapin Oak Cir
- 24 Nassau Ln
- 488 Lakeside Ln Unit SI ID1055520P
- 547 Micahs Way N
- 148 Pine Hawk Dr
- 2232 Adcock Rd
- 381 Gallery Dr Unit 201
- 330 Gallery Dr Unit 303
- 330 Gallery Dr Unit 302
- 200 Gallery Dr Unit 101
- 158 Gallery #101 Dr
- 68 Spruce Hollow Cir
- 136 Linden Rd
Ask me questions while you tour the home.
