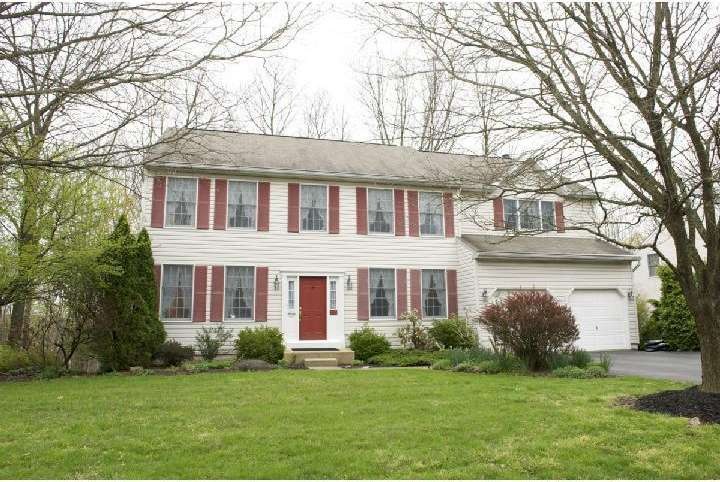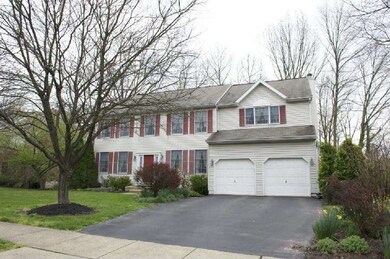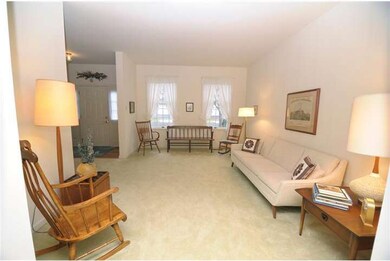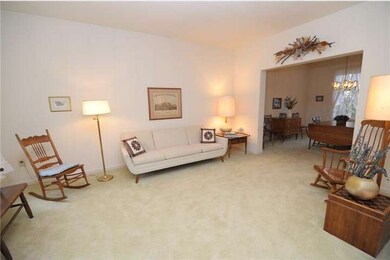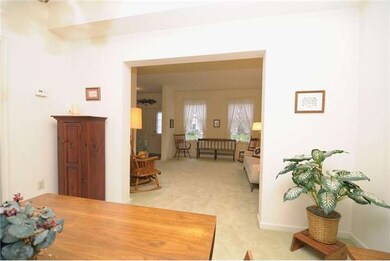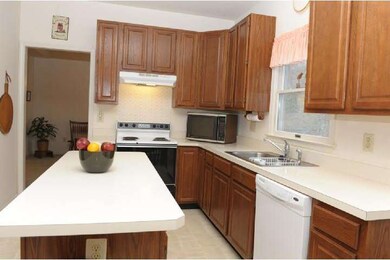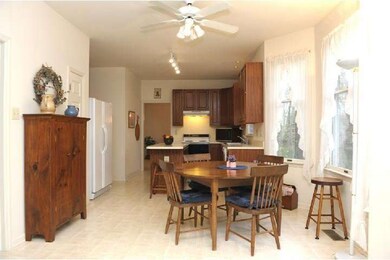
156 Hart Ave Doylestown, PA 18901
Highlights
- Colonial Architecture
- Deck
- Wood Flooring
- Linden El School Rated A
- Wooded Lot
- Attic
About This Home
As of December 2021Welcome to "The Tree House" in exclusive Doylestown Hunt! The way this home sits on the lot, you are literally amidst the treetops! Sunny and Spacious, this home has been meticulously maintained... Mr. and Mrs. Clean live here. One of the largest models in Doylestown Hunt, this home has 5 Bedrooms PLUS a First Floor Office AND a fabulous Finished Daylight WALKOUT Basement with a Full Bath, Fireplace, Pool Table and Hot TUB! ON the first floor, the lovely Living Room is Open to the Dining Room. The Sunny Kitchen is open to the Family Room with Gas Fireplace and Sliders to Deck. On the Second floor, there are 4 bedrooms PLUS an extra Storage Room AND a LARGE Master Bedroom and Bath with Soaking Tub and TWO Walk-in Closets. Need a Nanny or an In-law Suite? The Lower Level is beautifully finished with its own entrance and Full Bath. Outside, the backyard is affectionately called "Elf-land" with its meandering paths, flowering bushes and specimen trees. Walk to Doylestown Borough! Come see the pride of ownership!
Last Agent to Sell the Property
Class-Harlan Real Estate, LLC License #RS284668 Listed on: 03/30/2012
Home Details
Home Type
- Single Family
Est. Annual Taxes
- $6,954
Year Built
- Built in 1993
Lot Details
- 0.33 Acre Lot
- Lot Dimensions are 90x158
- West Facing Home
- Open Lot
- Wooded Lot
- Property is zoned R4
Parking
- 2 Car Attached Garage
- 3 Open Parking Spaces
Home Design
- Colonial Architecture
- Pitched Roof
- Vinyl Siding
Interior Spaces
- 2,964 Sq Ft Home
- Property has 2 Levels
- Ceiling height of 9 feet or more
- Ceiling Fan
- 2 Fireplaces
- Family Room
- Living Room
- Dining Room
- Laundry on main level
- Attic
Kitchen
- Eat-In Kitchen
- Butlers Pantry
- Dishwasher
- Kitchen Island
Flooring
- Wood
- Wall to Wall Carpet
- Vinyl
Bedrooms and Bathrooms
- 5 Bedrooms
- En-Suite Primary Bedroom
- En-Suite Bathroom
- In-Law or Guest Suite
- 3.5 Bathrooms
Finished Basement
- Basement Fills Entire Space Under The House
- Exterior Basement Entry
Outdoor Features
- Deck
- Patio
Schools
- Linden Elementary School
- Lenape Middle School
- Central Bucks High School West
Utilities
- Forced Air Heating and Cooling System
- Heating System Uses Gas
- 200+ Amp Service
- Water Treatment System
- Electric Water Heater
Community Details
- No Home Owners Association
- Built by HERITAGE
- Doylestown Hunt Subdivision, Jackson Floorplan
Listing and Financial Details
- Tax Lot 090
- Assessor Parcel Number 09-062-090
Ownership History
Purchase Details
Home Financials for this Owner
Home Financials are based on the most recent Mortgage that was taken out on this home.Purchase Details
Similar Home in Doylestown, PA
Home Values in the Area
Average Home Value in this Area
Purchase History
| Date | Type | Sale Price | Title Company |
|---|---|---|---|
| Deed | $550,000 | None Available | |
| Quit Claim Deed | -- | -- |
Mortgage History
| Date | Status | Loan Amount | Loan Type |
|---|---|---|---|
| Previous Owner | $60,000 | Credit Line Revolving | |
| Previous Owner | $382,500 | New Conventional |
Property History
| Date | Event | Price | Change | Sq Ft Price |
|---|---|---|---|---|
| 12/20/2021 12/20/21 | Sold | $550,000 | 0.0% | $186 / Sq Ft |
| 09/28/2021 09/28/21 | For Sale | $550,000 | +29.4% | $186 / Sq Ft |
| 09/26/2021 09/26/21 | Pending | -- | -- | -- |
| 05/23/2012 05/23/12 | Sold | $425,000 | -5.3% | $143 / Sq Ft |
| 04/01/2012 04/01/12 | Pending | -- | -- | -- |
| 03/30/2012 03/30/12 | For Sale | $449,000 | -- | $151 / Sq Ft |
Tax History Compared to Growth
Tax History
| Year | Tax Paid | Tax Assessment Tax Assessment Total Assessment is a certain percentage of the fair market value that is determined by local assessors to be the total taxable value of land and additions on the property. | Land | Improvement |
|---|---|---|---|---|
| 2024 | $7,978 | $45,080 | $9,120 | $35,960 |
| 2023 | $7,607 | $45,080 | $9,120 | $35,960 |
| 2022 | $7,522 | $45,080 | $9,120 | $35,960 |
| 2021 | $7,367 | $45,080 | $9,120 | $35,960 |
| 2020 | $7,333 | $45,080 | $9,120 | $35,960 |
| 2019 | $7,255 | $45,080 | $9,120 | $35,960 |
| 2018 | $7,232 | $45,080 | $9,120 | $35,960 |
| 2017 | $7,176 | $45,080 | $9,120 | $35,960 |
| 2016 | $7,131 | $45,080 | $9,120 | $35,960 |
| 2015 | -- | $45,080 | $9,120 | $35,960 |
| 2014 | -- | $45,080 | $9,120 | $35,960 |
Agents Affiliated with this Home
-

Seller's Agent in 2021
Susan Thomas
Keller Williams Real Estate-Doylestown
(215) 622-3035
15 in this area
76 Total Sales
-

Seller's Agent in 2012
Margaret Roth
Class-Harlan Real Estate, LLC
(215) 280-4899
49 in this area
115 Total Sales
-

Seller Co-Listing Agent in 2012
Heather Walton
Class-Harlan Real Estate, LLC
(215) 348-8111
48 in this area
102 Total Sales
-

Buyer's Agent in 2012
LINDA DUTTON
Compass RE
(267) 980-3863
4 in this area
53 Total Sales
Map
Source: Bright MLS
MLS Number: 1003904794
APN: 09-062-090
- 276 W Ashland St
- 274 W Ashland St
- 364 W Court St
- 2-12 Aspen Way Unit 212
- 175 W Oakland Ave
- 273 W Court St
- 132 W Oakland Ave
- 9 Mill Creek Dr
- 102 Steeplechase Dr
- 36 S Clinton St
- 83 S Hamilton St
- 89 Homestead Dr
- 236 Green St
- 2185 S Easton Rd
- 37 N Clinton St
- 127 Homestead Dr
- 230 N West St
- 78 Tower Hill Rd
- 342 Green St
- 110 E Ashland St
