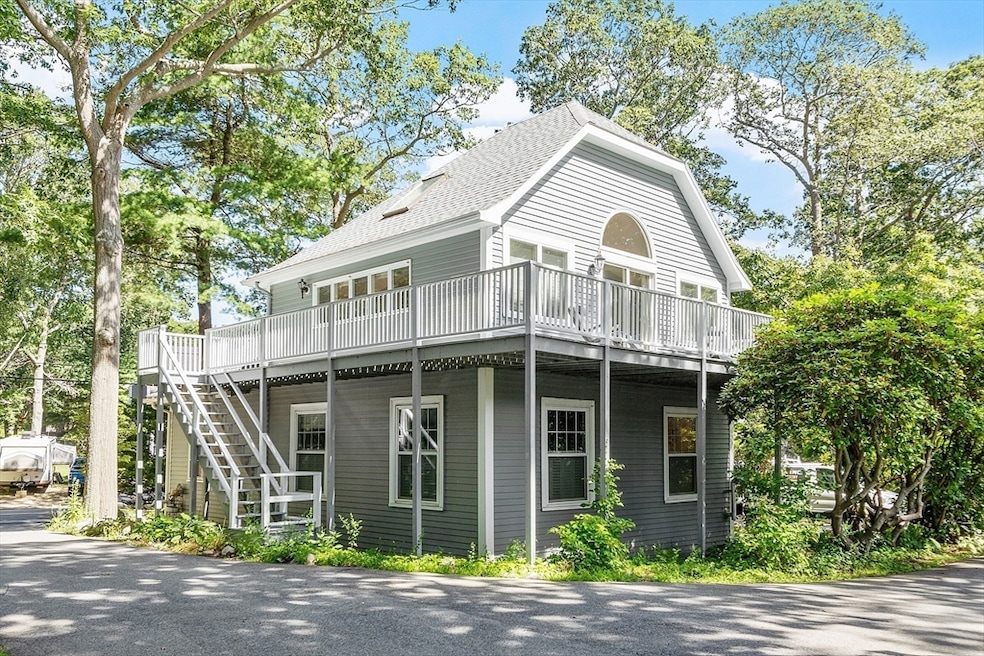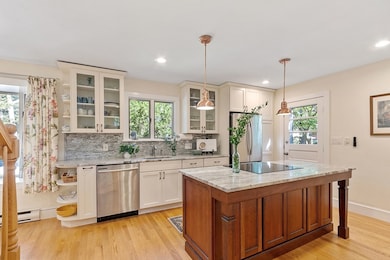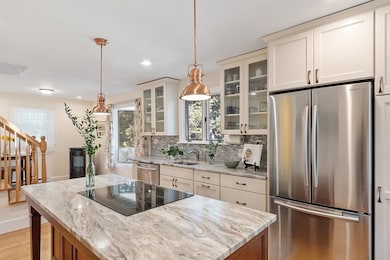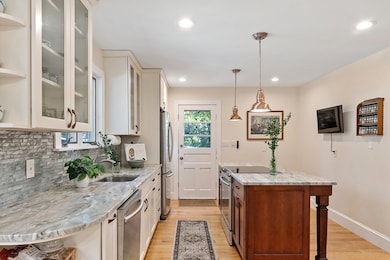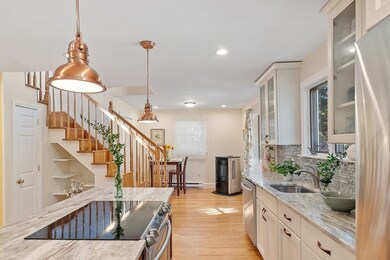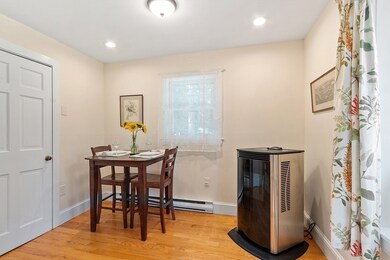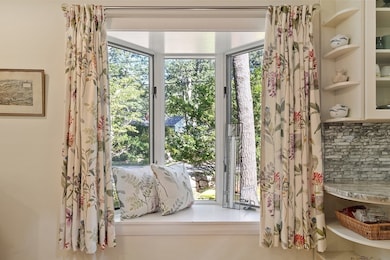156 Hesperus Ave Unit 4 Gloucester, MA 01930
Magnolia NeighborhoodEstimated payment $4,660/month
Highlights
- Marina
- Medical Services
- Deck
- Golf Course Community
- 1 Acre Lot
- 3-minute walk to Rafes Chasm Park
About This Home
Perfectly situated in Magnolia Village, this detached 3BR, 2BA carriage house offers character, charm, and seasonal ocean views. Surrounded by landscaped grounds, the home features light-filled interiors with high ceilings, hardwood floors, and an updated kitchen. The first floor includes two bedrooms, full bath, and laundry/utility room. Upstairs, a private primary suite boasts cathedral ceilings, skylights, wet bar, and wrap-around deck ideal for enjoying the views. Recent updates include newer systems/utilities for low-maintenance living. With ample parking, privacy, and a versatile floor plan, the property is ideal as a year-round residence, weekend retreat, or seasonal getaway. Just .5 mile from Magnolia Beach, harbor, pier, shops, and dining, and with convenient access to both Manchester and Gloucester centers, this home offers the perfect blend of single-family comfort and easy coastal living. Priced aggressively and move-in ready.
Home Details
Home Type
- Single Family
Est. Annual Taxes
- $6,217
Year Built
- Built in 1900
Lot Details
- 1 Acre Lot
- Near Conservation Area
- Property is zoned R-20
HOA Fees
- $450 Monthly HOA Fees
Home Design
- Entry on the 1st floor
- Frame Construction
- Batts Insulation
- Shingle Roof
Interior Spaces
- 1,624 Sq Ft Home
- 2-Story Property
- Wet Bar
- Beamed Ceilings
- Cathedral Ceiling
- Skylights
- Recessed Lighting
- Decorative Lighting
- Light Fixtures
- Bay Window
- Dining Area
- Basement
- Exterior Basement Entry
Kitchen
- Range
- Dishwasher
- Stainless Steel Appliances
- Kitchen Island
- Solid Surface Countertops
Flooring
- Wood
- Ceramic Tile
Bedrooms and Bathrooms
- 3 Bedrooms
- Primary bedroom located on second floor
- 2 Full Bathrooms
- Bathtub with Shower
- Separate Shower
- Linen Closet In Bathroom
Laundry
- Laundry on main level
- Washer and Electric Dryer Hookup
Parking
- 2 Car Parking Spaces
- Off-Street Parking
- Deeded Parking
Outdoor Features
- Balcony
- Deck
- Patio
Location
- Property is near public transit
- Property is near schools
Schools
- West Parish Elementary School
- O'maley Middle School
- GHS High School
Utilities
- No Cooling
- Pellet Stove burns compressed wood to generate heat
- Electric Baseboard Heater
- 200+ Amp Service
- Private Sewer
- High Speed Internet
Listing and Financial Details
- Assessor Parcel Number 1903108
Community Details
Overview
- Association fees include insurance, road maintenance, ground maintenance, snow removal
- Peabody Estate Community
Amenities
- Medical Services
- Common Area
- Shops
- Coin Laundry
Recreation
- Marina
- Golf Course Community
- Tennis Courts
- Park
- Jogging Path
- Bike Trail
Map
Home Values in the Area
Average Home Value in this Area
Tax History
| Year | Tax Paid | Tax Assessment Tax Assessment Total Assessment is a certain percentage of the fair market value that is determined by local assessors to be the total taxable value of land and additions on the property. | Land | Improvement |
|---|---|---|---|---|
| 2025 | $5,827 | $598,900 | $0 | $598,900 |
| 2024 | $5,827 | $598,900 | $0 | $598,900 |
| 2023 | $5,595 | $528,300 | $0 | $528,300 |
| 2022 | $5,426 | $462,600 | $0 | $462,600 |
| 2021 | $5,097 | $409,700 | $0 | $409,700 |
| 2020 | $5,052 | $409,700 | $0 | $409,700 |
| 2019 | $4,818 | $379,700 | $0 | $379,700 |
| 2018 | $5,200 | $402,200 | $0 | $402,200 |
| 2017 | $4,916 | $372,700 | $0 | $372,700 |
| 2016 | $4,671 | $343,200 | $0 | $343,200 |
| 2015 | $4,585 | $335,900 | $0 | $335,900 |
Property History
| Date | Event | Price | Change | Sq Ft Price |
|---|---|---|---|---|
| 09/17/2025 09/17/25 | Pending | -- | -- | -- |
| 09/10/2025 09/10/25 | Price Changed | $699,000 | -1.5% | $430 / Sq Ft |
| 08/20/2025 08/20/25 | For Sale | $710,000 | +28.6% | $437 / Sq Ft |
| 06/15/2021 06/15/21 | Sold | $552,000 | +10.6% | $340 / Sq Ft |
| 04/12/2021 04/12/21 | Pending | -- | -- | -- |
| 04/05/2021 04/05/21 | For Sale | $499,000 | +30.5% | $307 / Sq Ft |
| 08/25/2017 08/25/17 | Sold | $382,500 | -4.1% | $236 / Sq Ft |
| 06/29/2017 06/29/17 | Pending | -- | -- | -- |
| 06/08/2017 06/08/17 | Price Changed | $399,000 | -7.0% | $246 / Sq Ft |
| 05/23/2017 05/23/17 | Price Changed | $429,000 | -4.5% | $264 / Sq Ft |
| 05/17/2017 05/17/17 | For Sale | $449,000 | +17.4% | $276 / Sq Ft |
| 05/09/2017 05/09/17 | Off Market | $382,500 | -- | -- |
| 05/03/2017 05/03/17 | For Sale | $449,000 | -- | $276 / Sq Ft |
Purchase History
| Date | Type | Sale Price | Title Company |
|---|---|---|---|
| Condominium Deed | $552,000 | None Available | |
| Not Resolvable | $382,500 | -- | |
| Quit Claim Deed | -- | -- | |
| Not Resolvable | $515,000 | -- | |
| Deed | $231,000 | -- | |
| Foreclosure Deed | $330,000 | -- | |
| Deed | $550,000 | -- | |
| Deed | $466,000 | -- | |
| Deed | $347,500 | -- | |
| Deed | $202,000 | -- | |
| Deed | $275,000 | -- |
Mortgage History
| Date | Status | Loan Amount | Loan Type |
|---|---|---|---|
| Previous Owner | $35,000 | Credit Line Revolving | |
| Previous Owner | $182,000 | New Conventional | |
| Previous Owner | $100,000 | Credit Line Revolving | |
| Previous Owner | $245,000 | New Conventional | |
| Previous Owner | $184,800 | Purchase Money Mortgage | |
| Previous Owner | $40,000 | No Value Available |
Source: MLS Property Information Network (MLS PIN)
MLS Number: 73420242
APN: GLOU-000190-000055-000004
