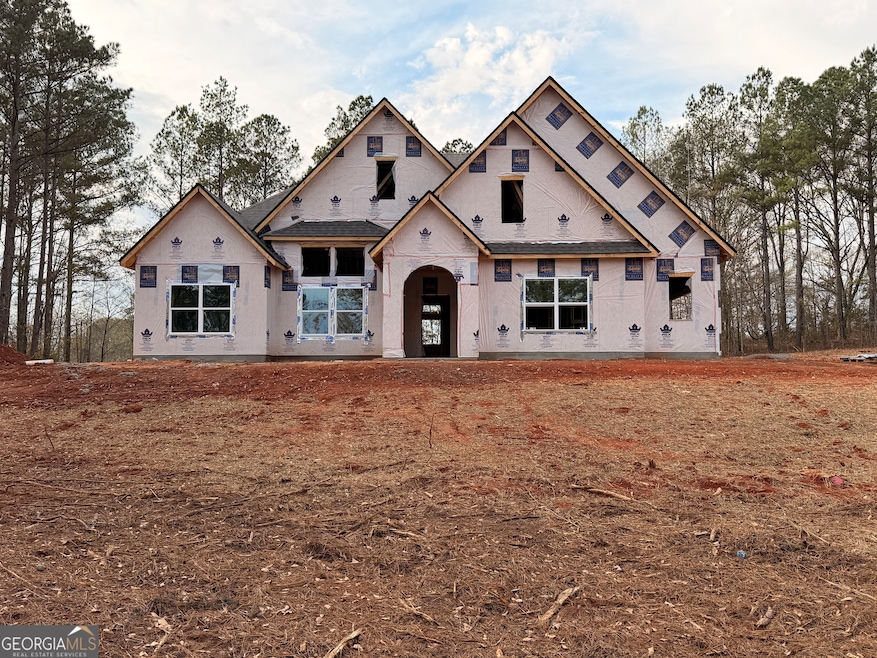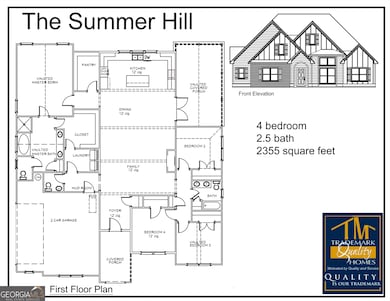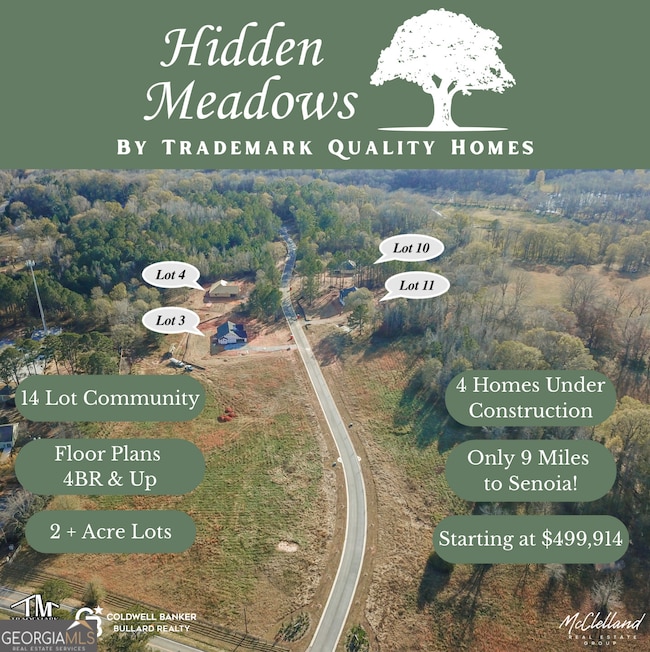Estimated payment $3,445/month
Highlights
- New Construction
- French Provincial Architecture
- Great Room
- Dining Room Seats More Than Twelve
- Vaulted Ceiling
- Solid Surface Countertops
About This Home
Beautiful 4BR/2.5BA Ranch on 2 Acres in the New Community of Hidden Meadows! Built by Trademark Quality Homes - The Summer Hill floor plan is as attractive as it is functional! Gorgeous curb appeal that features board & batten siding on the front of the home, arched entryway to the front door & stone accent gable - Enter the home to find 12 ft ceilings spanning from the Foyer through the great room and into the Kitchen - This open floor plan is extremely functional and features a large great room w/ electric fireplace - Kitchen w/ center island, quartz countertops, stainless steel appliances and beautiful windows over the sink with views of the backyard - Large vaulted covered porch located off the side of kitchen / dining area - Large walk-in pantry - Powder room off main living area - Master Bedroom on the Main w/ vaulted ceilings - Spacious master bathroom w/ double vanity, tile shower w/ frameless glass door - BR2 w/ Raised ceiling, BR3 w/ vaulted ceiling, BR4 w/ 12' ceiling - Secondary Bathroom located on hallway between secondary bedrooms - Hidden Meadows is a 14 lot community located just 9 miles South of Senoia - The Summer Hill floor plan is located on Lot 11 - Estimated completion of Spring 2026 - Builder/Lender closing costs incentives available! Contact for more info!
Home Details
Home Type
- Single Family
Year Built
- Built in 2025 | New Construction
Lot Details
- 2.03 Acre Lot
- Level Lot
Parking
- 2 Parking Spaces
Home Design
- French Provincial Architecture
- Ranch Style House
- Traditional Architecture
- Tudor Architecture
- Slab Foundation
- Composition Roof
- Concrete Siding
- Stone Siding
- Stone
Interior Spaces
- 2,355 Sq Ft Home
- Vaulted Ceiling
- Ceiling Fan
- Double Pane Windows
- Entrance Foyer
- Great Room
- Living Room with Fireplace
- Dining Room Seats More Than Twelve
- Laminate Flooring
- Expansion Attic
- Laundry Room
Kitchen
- Walk-In Pantry
- Oven or Range
- Microwave
- Stainless Steel Appliances
- Kitchen Island
- Solid Surface Countertops
Bedrooms and Bathrooms
- 4 Main Level Bedrooms
- Double Vanity
Outdoor Features
- Porch
Schools
- Unity Elementary School
- Greenville Middle School
- Greenville High School
Utilities
- Forced Air Zoned Heating and Cooling System
- Well
- Electric Water Heater
- Septic Tank
- High Speed Internet
Community Details
- No Home Owners Association
- Hidden Meadows Subdivision
Map
Home Values in the Area
Average Home Value in this Area
Property History
| Date | Event | Price | List to Sale | Price per Sq Ft |
|---|---|---|---|---|
| 11/26/2025 11/26/25 | For Sale | $549,914 | -- | $234 / Sq Ft |
Source: Georgia MLS
MLS Number: 10649832
- LOT #10 Hidden Meadows Dr
- LOT #4 Hidden Meadows Dr
- 123 Hidden Meadows Dr
- 21743 Highway 85
- 21101 Georgia 85
- 20911 Georgia 85
- 333 Ike Williams Rd
- 294 Ike Williams Rd
- 10580 Callaway Rd
- 795 Alexander Rd
- The Bradford Plan at Garner Woods
- The Northern Hills Plan at Garner Woods
- The Forsythe Plan at Garner Woods
- 64 Timberland Ct
- 59 Red Ln
- 210.73 Acres
- 3255 Alvaton Rd
- 19 ACRES 6536 Luthersville Rd Unit 19 ACRES
- 6536 Luthersville Rd
- 759 Alvaton Rd
- 397 Lagrange St
- 1467 Elders Mill Rd Unit ABOVE GARAGE APARTME
- 11 Bourbon St
- 6 W Oak St Unit . B
- 6 W Oak St Unit . A
- 620 Tri County Rd
- 375 Luther Bailey Rd
- 110 Tri County Rd Unit GUEST HOUSE
- 15 Barnes St Unit 2A
- 15 Main St Unit 2A
- 30 Barnes St Unit 201
- 351 Seavy St
- 162 Johnson St
- 47 Matthews St
- 204 Victoria Trace
- 325 Camp Ground Rd
- 100 Tudor Way
- 886 Moore Rd Unit Daylight Basement Apt
- 17 Carey Ct
- 180 Charleston Dr



