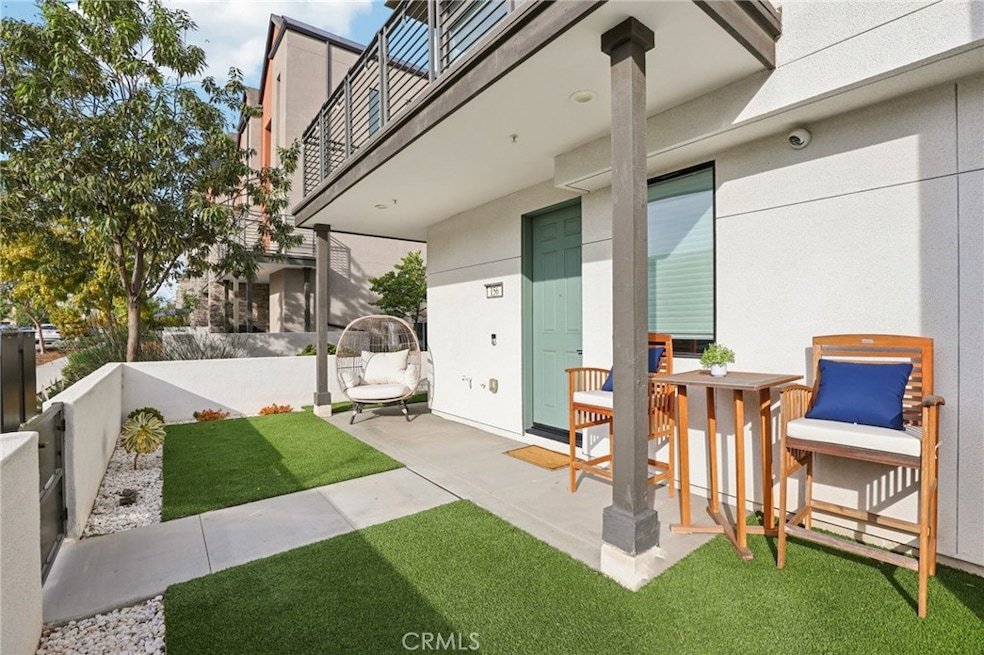156 Keeper Irvine, CA 92618
Great Park NeighborhoodEstimated payment $9,083/month
Highlights
- Spa
- City Lights View
- Deck
- Portola High School Rated A+
- Clubhouse
- Modern Architecture
About This Home
Like-New Luxury End-Unit Home in Irvine’s Great Park – Move-In Ready! Welcome to this nearly new, beautifully upgraded end-unit residence in Irvine’s highly desirable Great Park community—a perfect blend of modern design, functional layout, and refined details that offer exceptional value and comfort.
Featuring 3 bedrooms, 2.5 bathrooms, and approximately 1,804 sqft (Builder) of bright, open living space, this home combines elegance with practicality. As a premium end unit, it enjoys abundant natural light, enhanced privacy, and a quiet, peaceful setting. The designer-landscaped front yard and the L-shaped 2nd-floor deck create an inviting space for relaxation and entertaining. Inside, the open-concept great room with 10-foot high ceilings seamlessly connects the living, dining, and kitchen areas. Oversized windows and floor-to-ceiling sliding doors fill the home with sunlight, highlighting its spacious and sophisticated feel. A designer-brand chandelier in the living area adds a touch of modern luxury and warmth. The chef-inspired kitchen showcases custom cabinetry extending to the ceiling, elegant quartz countertops, a large central island, and ample storage cabinets designed for both style and functionality. The primary suite is a private retreat featuring a walk-in closet, dual vanities, and a spa-style bathroom with upgraded stone countertops. Two secondary bedrooms are generously sized and perfect for guests, children, or a home office. On the first floor, a versatile bonus storage room offers space for bikes, snowboards, or personal gear—and can even serve as a cozy mini office or hobby space. A side-by-side 2-car garage provides convenience and direct interior access. Energy-efficient features include a leased solar system, EV charger pre-wire, energy-saving windows, and a tankless water heater, ensuring sustainable living with lower utility costs. Ideally situated within walking distance of top-rated Portola High School and Solis Park K–8 in the award-winning Irvine Unified School District, where daily school drop-offs become effortless.
Just minutes from Woodbury Town Center, Irvine Spectrum Center, and Kaiser Permanente, with quick access to I-5, 133, 405, and 241 freeways. Enjoy all the world-class amenities of Great Park and reach Newport Beach or Laguna Beach in about 20–25 minutes. This home perfectly balances modern elegance and everyday convenience—a true gem in the heart of Irvine’s most vibrant community.
Listing Agent
Harvest Realty Development Brokerage Phone: 949-668-8808 License #02016803 Listed on: 11/05/2025

Co-Listing Agent
Harvest Realty Development Brokerage Phone: 949-668-8808 License #02054219
Property Details
Home Type
- Condominium
Year Built
- Built in 2020
Lot Details
- End Unit
- 1 Common Wall
HOA Fees
Parking
- 2 Car Direct Access Garage
- Parking Available
- Rear-Facing Garage
- Single Garage Door
Property Views
- City Lights
- Neighborhood
Home Design
- Modern Architecture
- Entry on the 1st floor
- Planned Development
Interior Spaces
- 1,804 Sq Ft Home
- 3-Story Property
- Crown Molding
- Family Room Off Kitchen
- Living Room
- Storage
Kitchen
- Open to Family Room
- Eat-In Kitchen
- Convection Oven
- Gas Cooktop
- Range Hood
- Recirculated Exhaust Fan
- Microwave
- Water Line To Refrigerator
- Dishwasher
- Kitchen Island
- Quartz Countertops
- Built-In Trash or Recycling Cabinet
- Self-Closing Drawers and Cabinet Doors
- Utility Sink
- Disposal
Bedrooms and Bathrooms
- 3 Bedrooms
- All Upper Level Bedrooms
- Walk-In Closet
- Upgraded Bathroom
- Quartz Bathroom Countertops
- Stone Bathroom Countertops
- Makeup or Vanity Space
- Dual Vanity Sinks in Primary Bathroom
- Low Flow Toliet
- Bathtub with Shower
- Walk-in Shower
- Exhaust Fan In Bathroom
Laundry
- Laundry Room
- Laundry on upper level
- Dryer
- Washer
Eco-Friendly Details
- Energy-Efficient Appliances
- ENERGY STAR Qualified Equipment
Outdoor Features
- Spa
- Deck
- Patio
- Exterior Lighting
- Front Porch
Location
- Urban Location
Schools
- Portola High School
Utilities
- Central Air
- Vented Exhaust Fan
- Natural Gas Connected
- Tankless Water Heater
- Gas Water Heater
- Phone Available
- Cable TV Available
Listing and Financial Details
- Tax Lot 182
- Tax Tract Number 18183
- Assessor Parcel Number 93015315
- $6,597 per year additional tax assessments
Community Details
Overview
- 100 Units
- Great Park Neighborhoods Association, Phone Number (800) 428-5588
- Vintage Group Association, Phone Number (855) 403-3852
- Firstservice Residential HOA
Amenities
- Outdoor Cooking Area
- Community Fire Pit
- Community Barbecue Grill
- Picnic Area
- Clubhouse
Recreation
- Tennis Courts
- Sport Court
- Community Playground
- Community Pool
- Community Spa
- Park
- Dog Park
- Bike Trail
Map
Home Values in the Area
Average Home Value in this Area
Property History
| Date | Event | Price | List to Sale | Price per Sq Ft |
|---|---|---|---|---|
| 11/05/2025 11/05/25 | For Sale | $1,380,000 | -- | $765 / Sq Ft |
Purchase History
| Date | Type | Sale Price | Title Company |
|---|---|---|---|
| Deed | -- | None Listed On Document | |
| Gift Deed | -- | None Listed On Document | |
| Grant Deed | -- | First American Title |
Mortgage History
| Date | Status | Loan Amount | Loan Type |
|---|---|---|---|
| Previous Owner | $489,000 | New Conventional |
Source: California Regional Multiple Listing Service (CRMLS)
MLS Number: OC25253268
APN: 930-153-15






