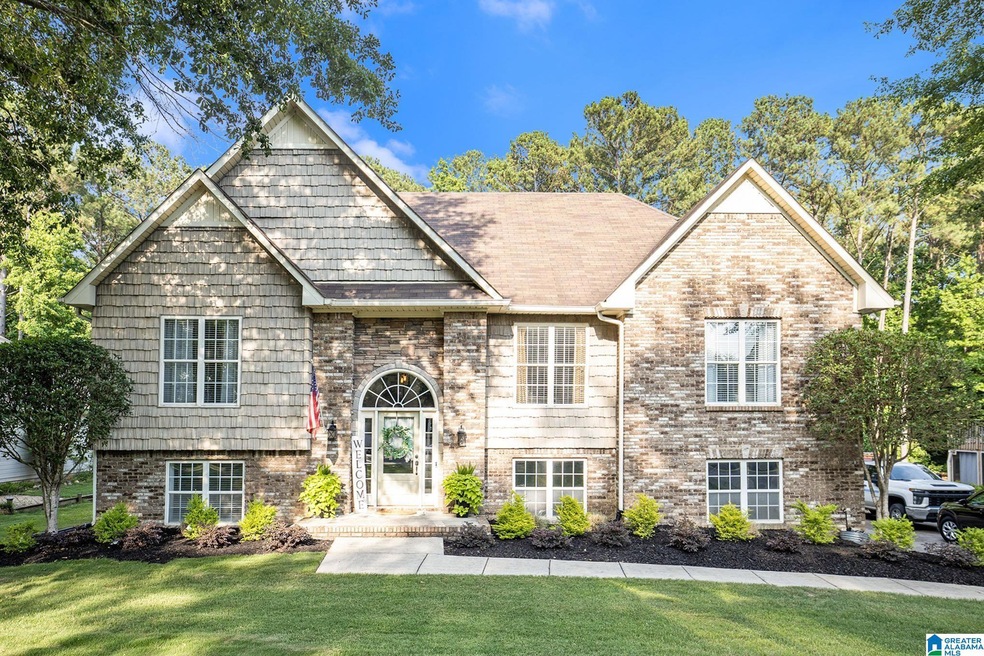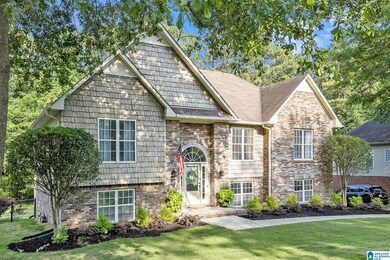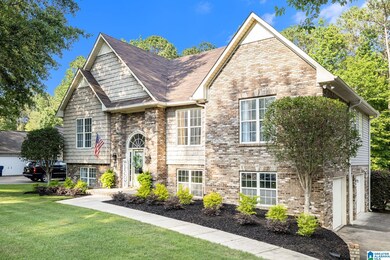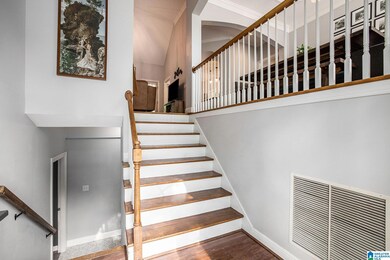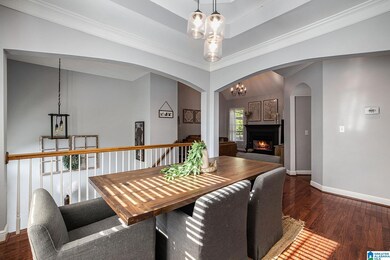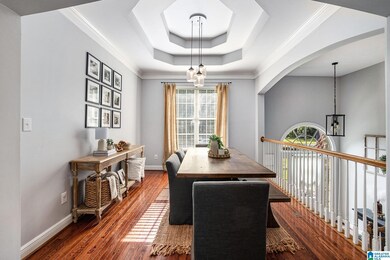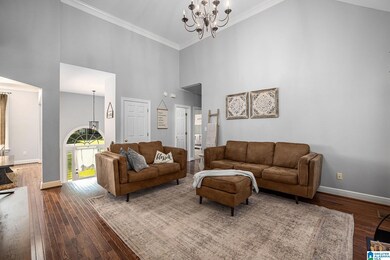
156 Lake Forest Way Alabaster, AL 35114
Highlights
- In Ground Pool
- 0.5 Acre Lot
- Deck
- Thompson Intermediate School Rated A-
- Lake Property
- Cathedral Ceiling
About This Home
As of July 2023Welcome home!! This home is located in the sought after neighborhood of Lake Forest. Here you will find a home with many updates from all bathrooms with top of the line upgrades, new carpet in 2019, hardwoods throughout main living areas, new paint throughout, all new fixtures, stainless steel appliances, new landscaping, new back deck in 2022 over looking a huge salt water swimming pool and a great fenced in yard. HVAC 4 YEARS, ROOF 7 YEARS. New water heater 2019. This house has been loved on and offers so much character. Professional photos to come soon.
Home Details
Home Type
- Single Family
Est. Annual Taxes
- $1,300
Year Built
- Built in 1999
Lot Details
- 0.5 Acre Lot
- Fenced Yard
Parking
- 2 Car Attached Garage
- Basement Garage
- Side Facing Garage
- Driveway
Home Design
- Vinyl Siding
- Four Sided Brick Exterior Elevation
Interior Spaces
- 1-Story Property
- Smooth Ceilings
- Cathedral Ceiling
- Fireplace Features Masonry
- Gas Fireplace
- Family Room with Fireplace
- Combination Dining and Living Room
- Pull Down Stairs to Attic
Kitchen
- Stove
- Stainless Steel Appliances
- Tile Countertops
Flooring
- Wood
- Carpet
- Laminate
- Tile
- Vinyl
Bedrooms and Bathrooms
- 4 Bedrooms
- Walk-In Closet
- 3 Full Bathrooms
- Split Vanities
- Bathtub and Shower Combination in Primary Bathroom
- Separate Shower
- Linen Closet In Bathroom
Laundry
- Laundry Room
- Laundry on main level
- Washer and Electric Dryer Hookup
Basement
- Basement Fills Entire Space Under The House
- Bedroom in Basement
- Natural lighting in basement
Pool
- In Ground Pool
- Saltwater Pool
Outdoor Features
- Lake Property
- Deck
- Covered patio or porch
Schools
- Creek View Elementary School
- Thompson Middle School
- Thompson High School
Utilities
- Two cooling system units
- Central Heating and Cooling System
- Two Heating Systems
- Dual Heating Fuel
- Underground Utilities
- Gas Water Heater
Listing and Financial Details
- Visit Down Payment Resource Website
- Assessor Parcel Number 23-2-09-0-002-020.000
Community Details
Amenities
- Community Barbecue Grill
Recreation
- Community Playground
- Trails
Ownership History
Purchase Details
Home Financials for this Owner
Home Financials are based on the most recent Mortgage that was taken out on this home.Purchase Details
Home Financials for this Owner
Home Financials are based on the most recent Mortgage that was taken out on this home.Purchase Details
Home Financials for this Owner
Home Financials are based on the most recent Mortgage that was taken out on this home.Similar Homes in the area
Home Values in the Area
Average Home Value in this Area
Purchase History
| Date | Type | Sale Price | Title Company |
|---|---|---|---|
| Warranty Deed | $428,500 | None Listed On Document | |
| Warranty Deed | $183,500 | Alabama Title Co Inc | |
| Survivorship Deed | $177,000 | -- |
Mortgage History
| Date | Status | Loan Amount | Loan Type |
|---|---|---|---|
| Open | $420,738 | FHA | |
| Previous Owner | $278,636 | VA | |
| Previous Owner | $141,000 | New Conventional | |
| Previous Owner | $169,000 | Unknown | |
| Previous Owner | $50,000 | Credit Line Revolving | |
| Previous Owner | $176,000 | Unknown | |
| Previous Owner | $174,325 | No Value Available | |
| Previous Owner | $141,600 | No Value Available | |
| Previous Owner | $138,000 | Unknown |
Property History
| Date | Event | Price | Change | Sq Ft Price |
|---|---|---|---|---|
| 07/28/2023 07/28/23 | Sold | $428,500 | +11.3% | $166 / Sq Ft |
| 06/08/2023 06/08/23 | For Sale | $385,000 | +45.3% | $149 / Sq Ft |
| 05/15/2019 05/15/19 | Sold | $265,000 | +1.9% | $102 / Sq Ft |
| 04/15/2019 04/15/19 | For Sale | $260,000 | -- | $101 / Sq Ft |
Tax History Compared to Growth
Tax History
| Year | Tax Paid | Tax Assessment Tax Assessment Total Assessment is a certain percentage of the fair market value that is determined by local assessors to be the total taxable value of land and additions on the property. | Land | Improvement |
|---|---|---|---|---|
| 2024 | $1,974 | $36,560 | $0 | $0 |
| 2023 | $1,670 | $31,680 | $0 | $0 |
| 2022 | $1,548 | $29,420 | $0 | $0 |
| 2021 | $1,394 | $26,580 | $0 | $0 |
| 2020 | $1,357 | $0 | $0 | $0 |
| 2019 | $1,359 | $25,160 | $0 | $0 |
| 2017 | $1,298 | $24,040 | $0 | $0 |
| 2015 | $1,252 | $23,180 | $0 | $0 |
| 2014 | $1,185 | $21,940 | $0 | $0 |
Agents Affiliated with this Home
-

Seller's Agent in 2023
Jessica Miller
Keller Williams Metro South
(205) 566-9455
4 in this area
126 Total Sales
-

Buyer's Agent in 2023
Mary Dunnaway
Down South Realty Inc
(205) 966-8684
7 in this area
222 Total Sales
-
K
Seller's Agent in 2019
Kelly Yoakum
RealtySouth
Map
Source: Greater Alabama MLS
MLS Number: 1355570
APN: 23-2-09-0-002-020-000
- 226 Lake Forest Way
- 148 Carriage Dr
- 35 Christs Way
- 1166 Eagle Dr
- 1182 Eagle Dr
- 117 Big Oak Dr
- 256 Lacey Ave
- 128 Chinaberry Ln
- 257 Lacey Ave
- 452 Heathersage Rd
- 104 Kentwood Trail Cir
- 192 Kentwood Dr
- 104 Maple St
- 110 Hickory St
- 223 Grande View Pkwy
- 1520 Tropical Cir
- 207 Grande View Pkwy
- 148 Grande View Ln
- 121 Sterling Gate Dr
- 1217 Grande View Ln
