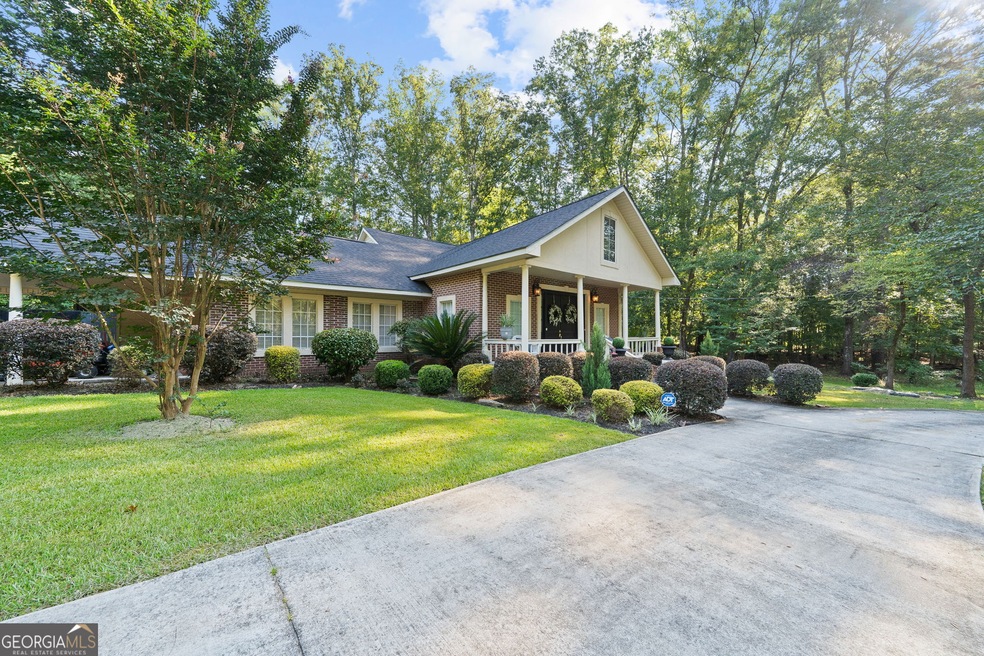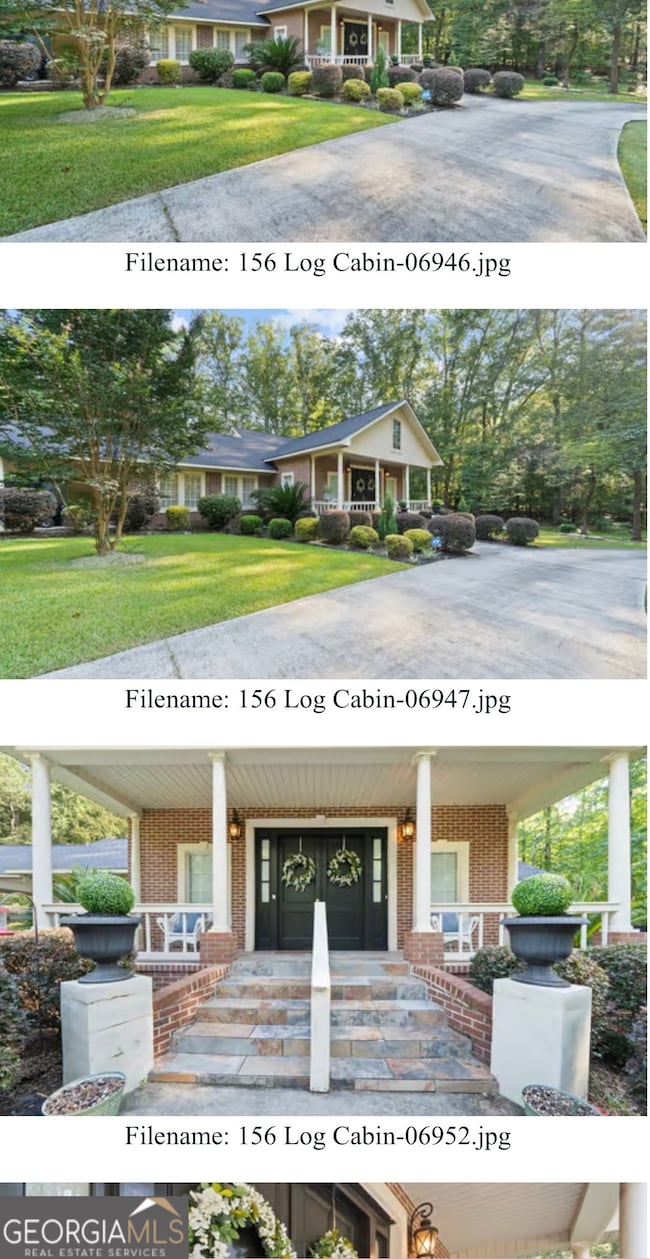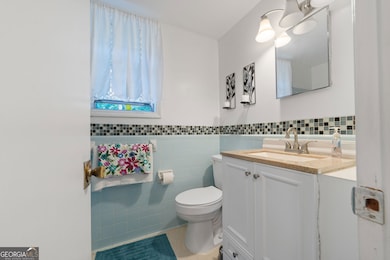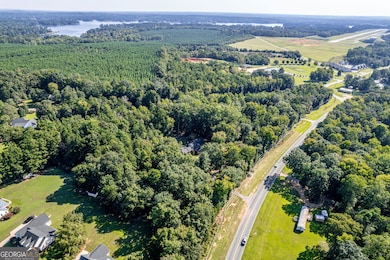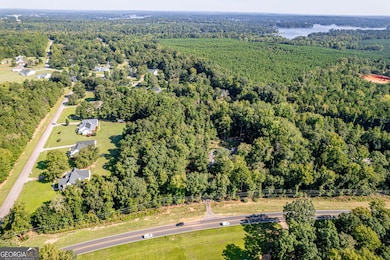156 Log Cabin Rd NE Milledgeville, GA 31061
Estimated payment $2,785/month
Highlights
- Wood Flooring
- 1 Fireplace
- Great Room
- Main Floor Primary Bedroom
- Bonus Room
- No HOA
About This Home
Welcome to 156 Log Cabin Road - where designer charm meets country serenity Milledgeville's most desirable community. Situated on more than 4 beautifully landscaped acres, this traditional home offers a perfect blend of comfort, style, and unique character throughout. Step inside to discover a thoughtfully updated interior with a designer feel. The primary bedroom suite, located on the main level, is exceptionally spacious and provides a peaceful retreat. Two additional bedrooms are located on the opposite side of the home-one currently serving as a home office-offering privacy and versatility. The kitchen and den flow effortlessly, creating a warm and welcoming space for daily living. A bright and inviting great-room and dining room add to the home's charm and provide ideal spots for entertaining or relaxing. A beautiful staircase leads to the upper level, where you'll find another bedroom and full bath-perfect for guests or extended family. Unique features abound, including both county water and a fully functioning well with a well house, adding value and flexibility. The established landscaping is a true highlight, with mature trees and thoughtfully curated plantings that enhance the natural beauty of the property. Don't miss this rare opportunity to own a truly special home in an unbeatable location. 156 Log Cabin Road offers space, style, and serenity-everything you've been looking for.
Home Details
Home Type
- Single Family
Est. Annual Taxes
- $3,136
Year Built
- Built in 1969
Lot Details
- 4.21 Acre Lot
- Level Lot
Parking
- Carport
Home Design
- Composition Roof
- Four Sided Brick Exterior Elevation
- Stucco
Interior Spaces
- 3,000 Sq Ft Home
- 2-Story Property
- 1 Fireplace
- Great Room
- Family Room
- Home Office
- Bonus Room
- Crawl Space
- Dryer
Kitchen
- Built-In Convection Oven
- Cooktop
- Ice Maker
- Dishwasher
- Stainless Steel Appliances
Flooring
- Wood
- Carpet
Bedrooms and Bathrooms
- 4 Bedrooms | 3 Main Level Bedrooms
- Primary Bedroom on Main
- Walk-In Closet
- Double Vanity
- Bathtub Includes Tile Surround
Location
- Property is near schools
- Property is near shops
Utilities
- Central Heating and Cooling System
- Well
- Electric Water Heater
- High Speed Internet
- Cable TV Available
Community Details
- No Home Owners Association
- Airport Subdivision
- Greenbelt
Map
Home Values in the Area
Average Home Value in this Area
Tax History
| Year | Tax Paid | Tax Assessment Tax Assessment Total Assessment is a certain percentage of the fair market value that is determined by local assessors to be the total taxable value of land and additions on the property. | Land | Improvement |
|---|---|---|---|---|
| 2025 | $3,409 | $139,872 | $17,944 | $121,928 |
| 2024 | $3,409 | $139,872 | $17,944 | $121,928 |
| 2023 | $2,582 | $105,968 | $14,952 | $91,016 |
| 2022 | $1,121 | $107,780 | $14,952 | $92,828 |
| 2021 | $1,185 | $76,516 | $14,952 | $61,564 |
| 2020 | $1,169 | $74,648 | $14,920 | $59,728 |
| 2019 | $1,171 | $74,648 | $14,920 | $59,728 |
| 2018 | $1,180 | $74,648 | $14,920 | $59,728 |
| 2017 | $1,147 | $74,648 | $14,920 | $59,728 |
| 2016 | $1,211 | $54,984 | $7,840 | $47,144 |
| 2015 | $1,211 | $31,216 | $7,840 | $23,376 |
| 2014 | $843 | $31,216 | $7,840 | $23,376 |
Property History
| Date | Event | Price | List to Sale | Price per Sq Ft | Prior Sale |
|---|---|---|---|---|---|
| 10/21/2025 10/21/25 | Price Changed | $479,900 | -1.7% | $160 / Sq Ft | |
| 09/14/2025 09/14/25 | For Sale | $488,000 | +442.2% | $163 / Sq Ft | |
| 01/23/2014 01/23/14 | Sold | $90,000 | 0.0% | $59 / Sq Ft | View Prior Sale |
| 01/23/2014 01/23/14 | Sold | $90,000 | -21.7% | $59 / Sq Ft | View Prior Sale |
| 12/20/2013 12/20/13 | Pending | -- | -- | -- | |
| 12/18/2013 12/18/13 | Pending | -- | -- | -- | |
| 06/28/2013 06/28/13 | For Sale | $115,000 | 0.0% | $76 / Sq Ft | |
| 06/25/2013 06/25/13 | For Sale | $115,000 | +27.8% | $76 / Sq Ft | |
| 06/11/2013 06/11/13 | Off Market | $90,000 | -- | -- | |
| 12/12/2012 12/12/12 | For Sale | $115,000 | -- | $76 / Sq Ft |
Purchase History
| Date | Type | Sale Price | Title Company |
|---|---|---|---|
| Warranty Deed | $90,000 | -- | |
| Warranty Deed | -- | -- | |
| Deed | -- | -- | |
| Deed | -- | -- |
Mortgage History
| Date | Status | Loan Amount | Loan Type |
|---|---|---|---|
| Closed | $202,693 | New Conventional |
Source: Georgia MLS
MLS Number: 10604127
APN: 085-068
- 123 Milledge Commons Dr
- Smyrna Plan at Milledge Commons
- 109 Milledge Commons Dr
- 140 Milledge Commons Dr
- 117 Milledge Commons Dr
- 119 Milledge Commons Dr
- 111 Milledge Commons Dr
- 105 Milledge Commons Dr
- Hawkins Plan at Milledge Commons
- 113 Milledge Commons Dr
- Banneker Plan at Milledge Commons
- 241 Southern Walk Dr
- 240 Southern Walk Dr NE
- 240 Southern Walk Dr
- 350 Log Cabin Rd NE
- 400 Southern Walk Dr
- 134 O'Connor Dr NW
- 0313 W Lakeview Dr NE
- 2756 N Columbia St
- 0159 W Lakeview Dr NE
- 448 Oakwood Dr NW
- 2671 N Columbia St
- 261 Oakwood Dr NW
- 2300 Sherry Cir
- 107 P A Johns Rd
- 1980 Briarcliff Rd
- 110 Waverly Cir
- 250 Legacy Way
- 451 N Columbia St
- 331 N Wayne St Unit 6
- 305 N Jefferson St NE Unit D
- 101 S Columbia St
- 145 S Irwin St
- 231 Pine Needle Rd
- 192 W Ga Highway 49
- 141 Frank Bone Rd
- 140 Allenwood Rd SW
- 205 Ivey Dr SW
- 180 Carter Place SW
- 103 Ellis St SW
