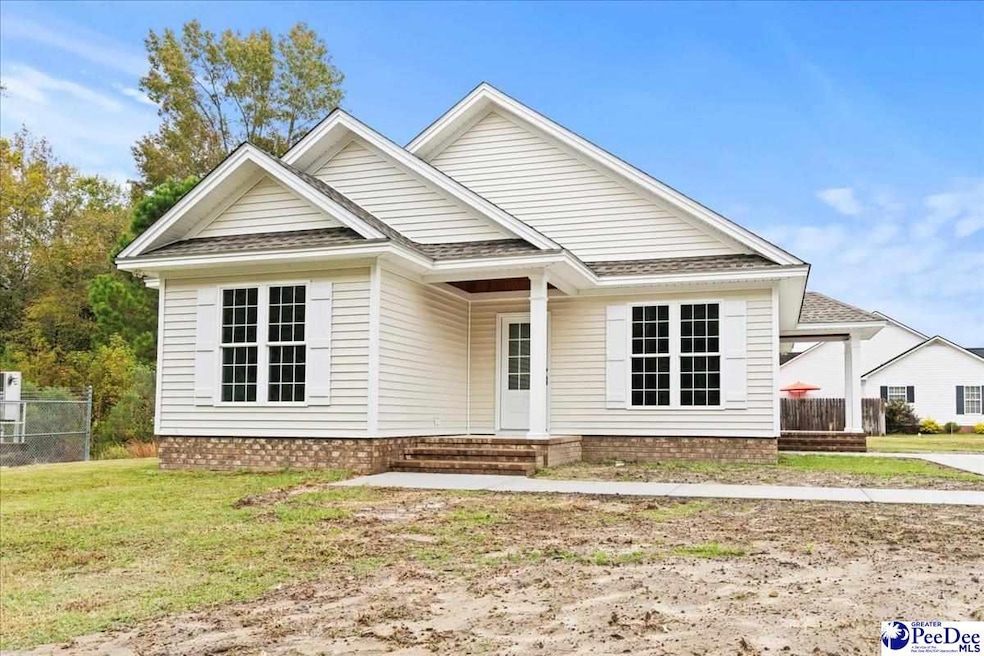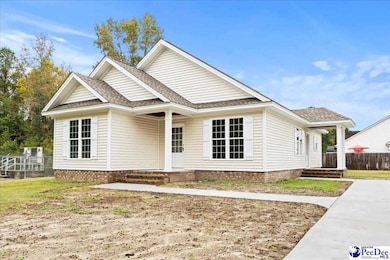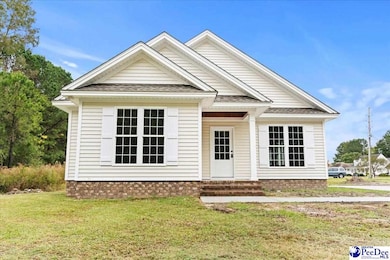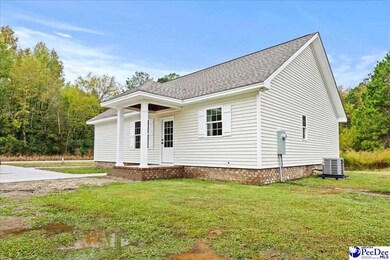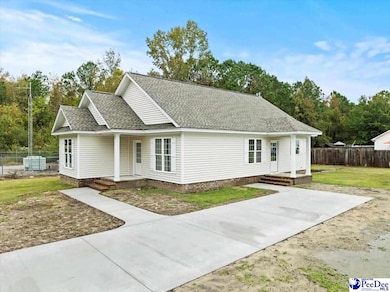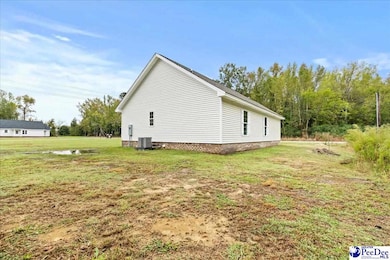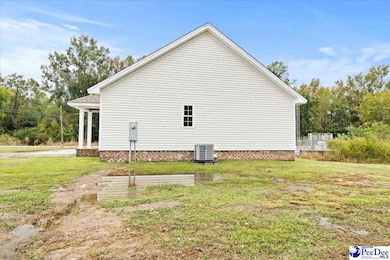156 Luther Rogers Rd Marion, SC 29571
Estimated payment $1,442/month
Highlights
- New Construction
- Attic
- Crown Molding
- Traditional Architecture
- Solid Surface Countertops
- Walk-In Closet
About This Home
Brand-new custom home in Marion, SC! This is not your typical new construction. Every aspect of this property reflects true craftsmanship and attention to detail. Built by long-time local contractor Jimmy Burroughs, well-known in the area for high-quality, custom-built homes, this residence offers a rare opportunity in the Fox Hollow subdivision alongLuther Rogers Road. This 3-bedroom, 2-bath home features high-end custom trimwork throughout—including tall craftsman-style baseboards, wide crown molding, upgraded window and door casings, and detailed pediment-style headers that give each room a refined, custom feel. The interior doors are framed with matching layered trim, and the primary suite showcases a gorgeous tray ceiling with crown molding and a warm wood accent insert. The kitchen offers shaker-style cabinetry with gold hardware, upper crown molding, and detailed trim around the sink window. All closets include built-in custom shelving and double hanging rods for both style and functionality. The overall millwork package brings a level of quality and character rarely seen in today’s new construction. A concrete driveway completes the exterior. Don’t miss this opportunity to own a truly custom home in a desirable location.
Home Details
Home Type
- Single Family
Est. Annual Taxes
- $245
Year Built
- Built in 2025 | New Construction
Lot Details
- 0.28 Acre Lot
Home Design
- Traditional Architecture
- Raised Foundation
- Architectural Shingle Roof
- Vinyl Siding
Interior Spaces
- 1,405 Sq Ft Home
- 1-Story Property
- Crown Molding
- Ceiling height between 8 to 10 feet
- Ceiling Fan
- Insulated Windows
- Luxury Vinyl Plank Tile Flooring
- Washer and Dryer Hookup
- Attic
Kitchen
- Oven
- Range
- Microwave
- Dishwasher
- Solid Surface Countertops
Bedrooms and Bathrooms
- 3 Bedrooms
- Walk-In Closet
- 2 Full Bathrooms
- Shower Only
Schools
- Eastling/Marion Elementary School
- Marion Intermed Middle School
- Marion High School
Utilities
- Central Heating and Cooling System
- Heat Pump System
Community Details
- Fox Hollow Subdivision
Listing and Financial Details
- Assessor Parcel Number 5540000195000
Map
Home Values in the Area
Average Home Value in this Area
Property History
| Date | Event | Price | List to Sale | Price per Sq Ft |
|---|---|---|---|---|
| 11/08/2025 11/08/25 | For Sale | $269,900 | -- | $192 / Sq Ft |
Source: Pee Dee REALTOR® Association
MLS Number: 20254280
- 204 Luther Rogers Rd
- 2902 N Highway 501
- 1008 N Main St
- 301 E Northside Ave
- 303 E Northside Ave
- 210 Franklin Ave
- 1002 Evans Rd
- 917 N Main St
- 907 Cherry St
- 413 Devon Rd
- 410 Devon Rd
- Lot 13 Luther Rogers Rd
- Lot 12 Luther Rogers Rd
- 1100 Cherokee Ave
- 617 E Northside Ave
- 1008 N Withlacoochee Ave
- 818 Evans Rd
- 1699 Plantation Dr Unit Lot 16 Rogers Acres
- 1645 Plantation Dr
- 1645 Plantation Dr Unit Lot 17 Rogers Acres
- 113 Rogers St
- 118 Clara St
- 306 Hovie Ct Unit 306R
- 307 Mark Unit 307R
- 311 Mark Rd Unit 311R
- 314 Mark Rd Unit 314R
- 308 Mark Rd Unit 308R
- 308 Reid Ct Unit 308RTO
- 306 Mark Rd Unit 306RTO
- 315 Reid Ct Unit 315R
- 301 Reid Ct Unit 301R
- 307 Reid Ct
- 305 Walker Ct Unit 305R
- 308 Walker Ct Unit 308RTO
- 1602 Mcneil St
- 4995 Page Rd
- 5040 Page Rd
- 4502 E Old Marion Hwy Unit 1RTO
- 4502 E Old Marion Hwy Unit 19RTO
- 4502 E Old Marion Hwy Unit 17RTO
