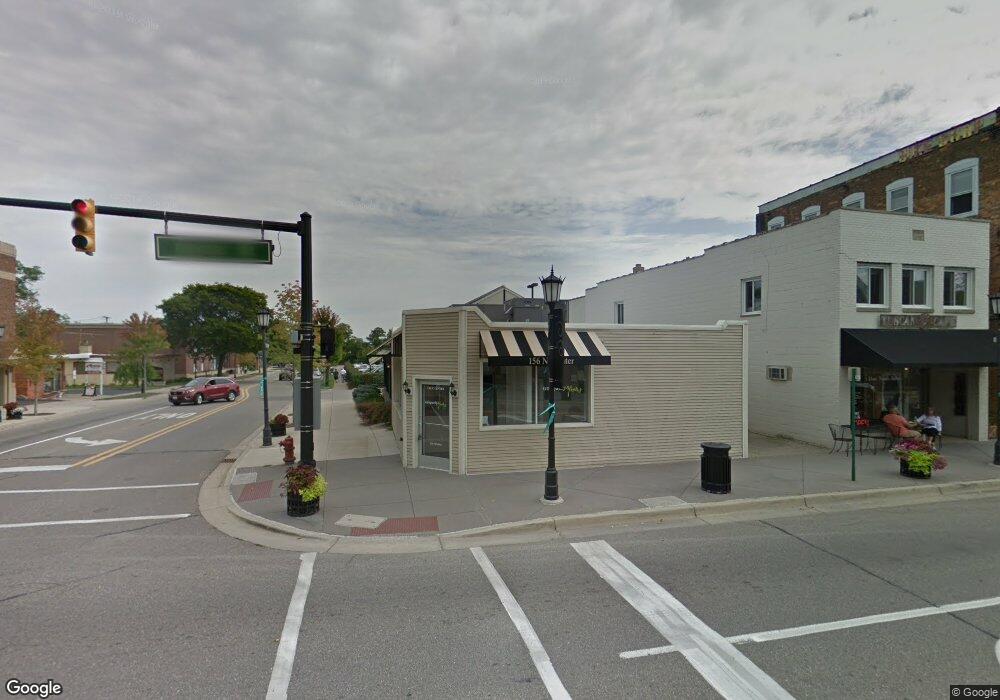156 N Center St Unit 203 Northville, MI 48167
2
Beds
2
Baths
1,510
Sq Ft
--
Built
About This Home
This home is located at 156 N Center St Unit 203, Northville, MI 48167. 156 N Center St Unit 203 is a home located in Wayne County with nearby schools including Amerman Elementary School, Hillside Middle School, and Northville High School.
Create a Home Valuation Report for This Property
The Home Valuation Report is an in-depth analysis detailing your home's value as well as a comparison with similar homes in the area
Home Values in the Area
Average Home Value in this Area
Tax History Compared to Growth
Map
Nearby Homes
- 156 N Center St
- 412 S Center St
- 410 S Center St
- 414 N Center St
- 328 N Center St
- 318 S Center St
- 120 E Cady St
- 122 E Cady St
- 248 S Center St
- 104 N Center Cove Unit 11
- 509 Randolph St
- 635 N Center St
- 414 S Center St
- 416 S Center St
- 356 Fairbrook St
- 406 S Center St
- 402 S Center St
- 404 S Center St
- 627 N Center St
- 621 N Center St
- 156 N Center St Unit 103
- 156 N Center St Unit 102
- 156 N Center St Unit 303
- 156 N Center St Unit 301
- 156 N Center St Unit 202
- 156 N Center St Unit 201
- 156 N Center St Unit 302
- 156 N CENTER ST STE N Center St
- 200 North Center Str Hidden Valley Dr
- 110 N Center St Unit 14
- 109 N Center St Unit 5
- 103 N Center St Unit 2
- 115 E Dunlap St
- 137 N Center St Unit 2
- 137 N Center St Unit 3
- 137 N Center St Unit 1
- 137 N Center St
- 137 N Center St
- 107 E Main St Unit 204
