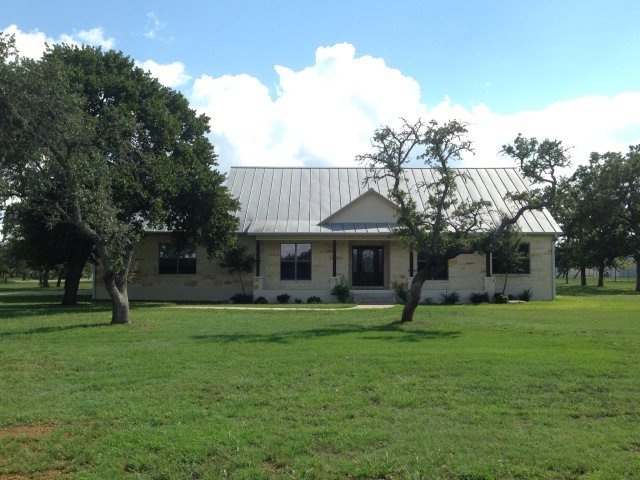156 Northview Ln Fredericksburg, TX 78624
Estimated Value: $834,000 - $1,081,000
Highlights
- Guest House
- Maid or Guest Quarters
- Wood Flooring
- Horses Allowed On Property
- Traditional Architecture
- High Ceiling
About This Home
As of October 2015METICULOUSLY MAINTAINED! Custom limestone Energy Star home by J Long. 3/2 + office & formal dining room on 3.02 nicely treed acres in peaceful Southwoods rural subdivision. Nicely landscaped w/extended stone/gravel back patio. Open kitchen w/granite countertops & Kitchen Aid appliances. 9-10 foot ceilings throughout. Wood floors in dining, master & study, tile in remainder. Jack-n-Jill bath between bedrooms 2 & 3 w/private vanity areas & hall access. Large outbuilding behind house includes addl garage, storage & STUDIO APARTMENT (needs some finish-out), washer/dryer hookups, window A/C.
Home Details
Home Type
- Single Family
Est. Annual Taxes
- $5,837
Year Built
- Built in 2004
Lot Details
- Property fronts a county road
- Cul-De-Sac
- Level Lot
Parking
- 2 Car Attached Garage
- Garage Door Opener
- Open Parking
Home Design
- Traditional Architecture
- Country Style Home
- Slab Foundation
- Standing Seam Metal Roof
- HardiePlank Type
- Stone
Interior Spaces
- 2,452 Sq Ft Home
- 1-Story Property
- High Ceiling
- Ceiling Fan
- Fireplace Features Masonry
- Double Pane Windows
- Window Treatments
- Formal Dining Room
- Storage
- Washer and Dryer Hookup
- Home Security System
Kitchen
- Range
- Microwave
- Dishwasher
- Disposal
Flooring
- Wood
- Tile
Bedrooms and Bathrooms
- 3 Bedrooms
- Walk-In Closet
- Maid or Guest Quarters
- 2 Full Bathrooms
Utilities
- Central Air
- Heat Pump System
- Well
- Electric Water Heater
- Water Softener
- Septic Tank
- Satellite Dish
Additional Features
- Patio
- Guest House
- Horses Allowed On Property
Community Details
- No Home Owners Association
- Southwoods Subdivision
Listing and Financial Details
- Home warranty included in the sale of the property
Ownership History
Purchase Details
Home Values in the Area
Average Home Value in this Area
Purchase History
| Date | Buyer | Sale Price | Title Company |
|---|---|---|---|
| Lindley James D | -- | None Available |
Property History
| Date | Event | Price | List to Sale | Price per Sq Ft |
|---|---|---|---|---|
| 10/30/2015 10/30/15 | Sold | -- | -- | -- |
| 09/30/2015 09/30/15 | Pending | -- | -- | -- |
| 09/03/2014 09/03/14 | For Sale | $495,000 | -- | $202 / Sq Ft |
Tax History Compared to Growth
Tax History
| Year | Tax Paid | Tax Assessment Tax Assessment Total Assessment is a certain percentage of the fair market value that is determined by local assessors to be the total taxable value of land and additions on the property. | Land | Improvement |
|---|---|---|---|---|
| 2025 | $8,714 | $832,600 | $203,040 | $629,560 |
| 2024 | $8,714 | $813,800 | $203,040 | $641,980 |
| 2023 | $7,863 | $741,909 | $203,040 | $641,980 |
| 2022 | $8,786 | $729,800 | $170,930 | $558,870 |
| 2021 | $9,048 | $617,140 | $103,510 | $513,630 |
| 2020 | $7,907 | $528,830 | $99,540 | $429,290 |
| 2019 | $8,252 | $528,830 | $99,540 | $429,290 |
| 2018 | $7,503 | $483,030 | $70,970 | $412,060 |
| 2017 | $7,509 | $472,760 | $70,970 | $401,790 |
| 2016 | $6,926 | $436,040 | $70,970 | $365,070 |
| 2015 | -- | $406,120 | $60,400 | $345,720 |
| 2014 | -- | $391,520 | $60,400 | $331,120 |
Map
Source: Central Hill Country Board of REALTORS®
MLS Number: 68744
APN: 52325
- 506 Southwoods Dr
- 0 Pfiester Rd Unit 98535
- 1556 Pfiester Rd
- 810 Clear Creek Ln
- 726 Paradise Ranch Rd
- 1213 Kott Rd
- Bridle Path Way
- Lot 75 Pinnacle Dr Unit 75
- 0000 Bridle Path Way
- 130 Overlook Dr
- Lots 4-7 Whispering Oaks Dr
- 2 Southview Ridge Ln Unit 2
- Tract 4 Old Comfort Rd Unit 4
- 00 Old Comfort Rd
- Tracts 8, 9, 10 Old Comfort Rd
- 232 Ole Buck's Ln
- 96 Northview Ln
- 186 Northview Ln
- 147 Northview Ln
- 185 Northview Ln
- 56 Northview Ln
- 83 Northview Ln
- 97 Northview Ln
- 949 Southwoods Dr
- 1267 Southwoods Dr
- 894 Southwoods Dr
- 846 Southwoods Dr
- 0 Southwoods Dr Unit 13 16896
- 0 Southwoods Dr
- TBD Southwoods Dr Unit 29
- n/a Southwoods Dr Unit 26
- 924 Southwoods Dr
- 1359 Southwoods Dr
- 962 Southwoods Dr
- 728 Southwoods Dr
- 1016 Southwoods Dr
