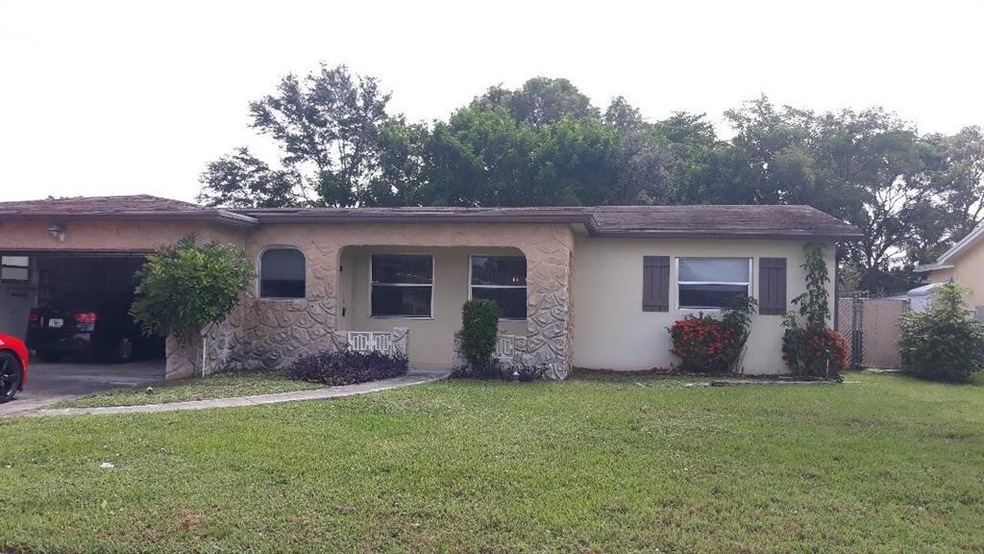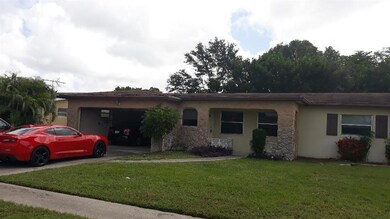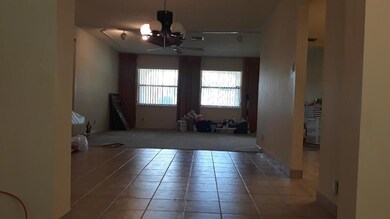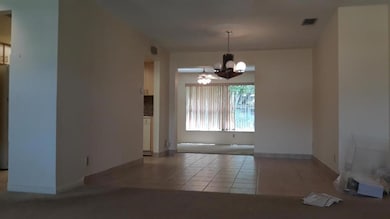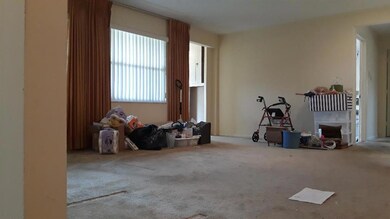
156 NW 80th Ave Margate, FL 33063
Oriole Gardens NeighborhoodHighlights
- Newly Remodeled
- Garden View
- 2 Car Attached Garage
- Spa
- Enclosed Glass Porch
- Tile Flooring
About This Home
As of October 2020Attractive home in great family neighborhood, located near the Coral Square Mall, and not far to the Turnpike and Sawgrass Expressway. Three bedroom split floor plan with two full bath home, tiled kitchen and dining room floors, laminate flooring in 2 bedrooms, lots of closets. NO HOA! Original owner, this is a great house, with great bones, just needs interior updating, do it to your liking! Feel protected and enjoy an insurance discount with hurricane impact windows as well as hurricane impact garage door. Spacious fenced, private backyard and enclosed patio with hot tub. Double car garage plus plenty of parking in driveway. New roof is being done prior to sale.
Last Agent to Sell the Property
D. J. Saint Real Estate License #3258543 Listed on: 08/24/2020
Home Details
Home Type
- Single Family
Est. Annual Taxes
- $787
Year Built
- Built in 1974 | Newly Remodeled
Lot Details
- 6,902 Sq Ft Lot
- West Facing Home
- Fenced
Parking
- 2 Car Attached Garage
- Garage Door Opener
- Driveway
Home Design
- Flat Roof Shape
- Shingle Roof
- Tile Roof
- Composition Roof
Interior Spaces
- 1,553 Sq Ft Home
- 1-Story Property
- Ceiling Fan
- Garden Views
- Washer
Kitchen
- Electric Range
- Microwave
- Dishwasher
- Disposal
Flooring
- Carpet
- Laminate
- Tile
Bedrooms and Bathrooms
- 3 Bedrooms
- Split Bedroom Floorplan
- 2 Full Bathrooms
Outdoor Features
- Spa
- Enclosed Glass Porch
Schools
- Morrow Elementary School
- Silver Lks Middle School
- Coconut Crk High School
Utilities
- Central Air
- Cable TV Available
Community Details
- Oriole Margate Sec 4 Subdivision, Belvedere Floorplan
Listing and Financial Details
- Assessor Parcel Number 484135042340
Ownership History
Purchase Details
Home Financials for this Owner
Home Financials are based on the most recent Mortgage that was taken out on this home.Purchase Details
Similar Homes in Margate, FL
Home Values in the Area
Average Home Value in this Area
Purchase History
| Date | Type | Sale Price | Title Company |
|---|---|---|---|
| Deed | $315,000 | Stewart Title | |
| Interfamily Deed Transfer | -- | -- |
Mortgage History
| Date | Status | Loan Amount | Loan Type |
|---|---|---|---|
| Open | $309,294 | FHA | |
| Previous Owner | $262,500 | Reverse Mortgage Home Equity Conversion Mortgage |
Property History
| Date | Event | Price | Change | Sq Ft Price |
|---|---|---|---|---|
| 06/20/2025 06/20/25 | Price Changed | $3,300 | 0.0% | $2 / Sq Ft |
| 06/11/2025 06/11/25 | Price Changed | $450,000 | 0.0% | $290 / Sq Ft |
| 05/12/2025 05/12/25 | Price Changed | $3,500 | -4.1% | $2 / Sq Ft |
| 05/06/2025 05/06/25 | Price Changed | $3,650 | 0.0% | $2 / Sq Ft |
| 05/06/2025 05/06/25 | Price Changed | $479,000 | 0.0% | $308 / Sq Ft |
| 05/06/2025 05/06/25 | For Rent | $3,500 | 0.0% | -- |
| 04/22/2025 04/22/25 | Price Changed | $490,000 | 0.0% | $316 / Sq Ft |
| 04/22/2025 04/22/25 | For Sale | $490,000 | +3.2% | $316 / Sq Ft |
| 03/05/2025 03/05/25 | Off Market | $475,000 | -- | -- |
| 01/06/2025 01/06/25 | Price Changed | $475,000 | -3.0% | $306 / Sq Ft |
| 12/28/2024 12/28/24 | Price Changed | $489,900 | -2.0% | $315 / Sq Ft |
| 12/20/2024 12/20/24 | For Sale | $499,900 | +58.7% | $322 / Sq Ft |
| 10/26/2020 10/26/20 | Sold | $315,000 | +1.6% | $203 / Sq Ft |
| 09/26/2020 09/26/20 | Pending | -- | -- | -- |
| 08/24/2020 08/24/20 | For Sale | $310,000 | -- | $200 / Sq Ft |
Tax History Compared to Growth
Tax History
| Year | Tax Paid | Tax Assessment Tax Assessment Total Assessment is a certain percentage of the fair market value that is determined by local assessors to be the total taxable value of land and additions on the property. | Land | Improvement |
|---|---|---|---|---|
| 2025 | $11,066 | $369,050 | -- | -- |
| 2024 | $10,928 | $358,650 | -- | -- |
| 2023 | $10,928 | $348,210 | $0 | $0 |
| 2022 | $6,726 | $338,070 | $27,610 | $310,460 |
| 2021 | $6,196 | $269,450 | $27,610 | $241,840 |
| 2020 | $1,019 | $116,430 | $0 | $0 |
| 2019 | $1,087 | $113,820 | $0 | $0 |
| 2018 | $1,287 | $111,700 | $0 | $0 |
| 2017 | $1,261 | $109,410 | $0 | $0 |
| 2016 | $1,316 | $107,160 | $0 | $0 |
| 2015 | $1,346 | $106,420 | $0 | $0 |
| 2014 | $1,350 | $105,580 | $0 | $0 |
| 2013 | -- | $122,770 | $20,710 | $102,060 |
Agents Affiliated with this Home
-
P
Seller's Agent in 2025
Pierre Philisme
Coldwell Banker Realty
-
Y
Seller's Agent in 2020
Yariv Miron
D. J. Saint Real Estate
-
D
Seller Co-Listing Agent in 2020
D. Estate
D. J. Saint Real Estate
Map
Source: BeachesMLS (Greater Fort Lauderdale)
MLS Number: F10245383
APN: 48-41-35-04-2340
- 132 NW 80th Ave
- 7985 NW 1st St
- 119 NW 81st Way
- 7828 NW 1st Ct
- 7815 NW 1st St
- 8001 NW 3rd Place
- 264 NW 78th Ave
- 8131 NW 3rd Place
- 7921 Southgate Blvd Unit D5
- 551 NW 80th Terrace Unit 105
- 551 NW 80th Terrace Unit 203
- 550 NW 80th Terrace Unit 103
- 271 NW 76th Ave Unit 206
- 550 NW 79th Ave Unit 108
- 231 NW 76th Ave Unit 102
- 231 NW 76th Ave Unit 201
- 601 NW 78th Terrace Unit 107
- 7805 W Atlantic Blvd Unit 207
- 7805 W Atlantic Blvd Unit 202
- 550 NW 78th Terrace Unit 107
