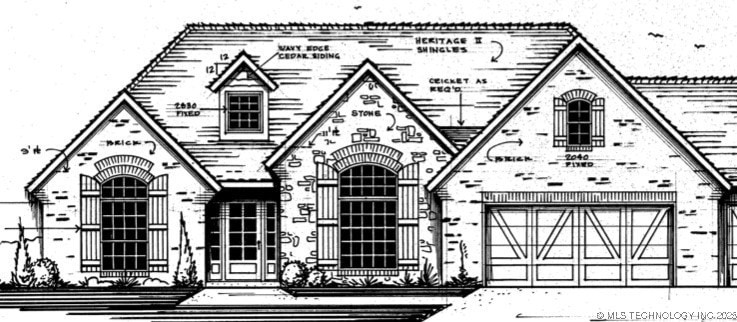
156 Osprey Dr Sand Springs, OK 74063
3
Beds
2
Baths
--
Sq Ft
0.68
Acres
Highlights
- Wood Flooring
- Granite Countertops
- Covered Patio or Porch
- High Ceiling
- No HOA
- Cul-De-Sac
About This Home
As of April 2025New construction will offer hardwood floors through out common areas including living room, dining and kitchen. Granite counters in kitchen and master. Stainless appliances. Open floor plan with split layout. Living area and bonus room. Large spacious lot. There is still time to be able to select colors and finishes.
Home Details
Home Type
- Single Family
Est. Annual Taxes
- $302
Year Built
- Built in 2025 | Under Construction
Lot Details
- 0.68 Acre Lot
- Cul-De-Sac
- North Facing Home
- Partially Fenced Property
- Landscaped
Parking
- 2 Car Attached Garage
Home Design
- Brick Exterior Construction
- Slab Foundation
- Wood Frame Construction
- Fiberglass Roof
- Asphalt
Interior Spaces
- 1-Story Property
- High Ceiling
- Ceiling Fan
- Vinyl Clad Windows
- Insulated Windows
- Fire and Smoke Detector
- Gas Dryer Hookup
Kitchen
- Oven
- Stove
- Gas Range
- Microwave
- Dishwasher
- Granite Countertops
- Laminate Countertops
- Disposal
Flooring
- Wood
- Carpet
- Tile
Bedrooms and Bathrooms
- 3 Bedrooms
- 2 Full Bathrooms
Schools
- Anderson Elementary School
- Charles Page High School
Utilities
- Zoned Heating and Cooling
- Heating System Uses Gas
- Programmable Thermostat
- Gas Water Heater
- Aerobic Septic System
- Cable TV Available
Additional Features
- Handicap Accessible
- Energy-Efficient Windows
- Covered Patio or Porch
Community Details
- No Home Owners Association
- Page Manor At Eagles Nest Subdivision
Listing and Financial Details
- Home warranty included in the sale of the property
Similar Homes in Sand Springs, OK
Create a Home Valuation Report for This Property
The Home Valuation Report is an in-depth analysis detailing your home's value as well as a comparison with similar homes in the area
Home Values in the Area
Average Home Value in this Area
Property History
| Date | Event | Price | Change | Sq Ft Price |
|---|---|---|---|---|
| 04/14/2025 04/14/25 | Sold | $350,000 | 0.0% | -- |
| 02/11/2025 02/11/25 | Pending | -- | -- | -- |
| 02/04/2025 02/04/25 | For Sale | $350,000 | -- | -- |
Source: MLS Technology
Tax History Compared to Growth
Agents Affiliated with this Home
-
Jared Brown

Seller's Agent in 2025
Jared Brown
RE/MAX
(918) 408-7879
43 Total Sales
-
Kaleb Wright

Buyer's Agent in 2025
Kaleb Wright
Coyote Co. Realty
(918) 251-2252
240 Total Sales
Map
Source: MLS Technology
MLS Number: 2504881
Nearby Homes
- 99 Eagle Dr
- 17667 W 1st St
- 533 173rd Ave W
- 477 173rd Ave W
- 421 173rd Ave W
- 365 173rd Ave W
- 309 173rd Ave W
- 253 173rd Ave W
- 484 Ponderosa Dr
- 0 Tulsa View Unit 2444628
- 0 Forest Springs Dr
- 0002 Linwood
- 114 E 48th
- 116 E 48th
- 13644 Shell Creek Rd
- 1604 168th Ave W
- 1305 S 196th Ave W
- 103 Pegilou Ln
- 3 S 165th Ave W
- 272 S 209th Ave W

