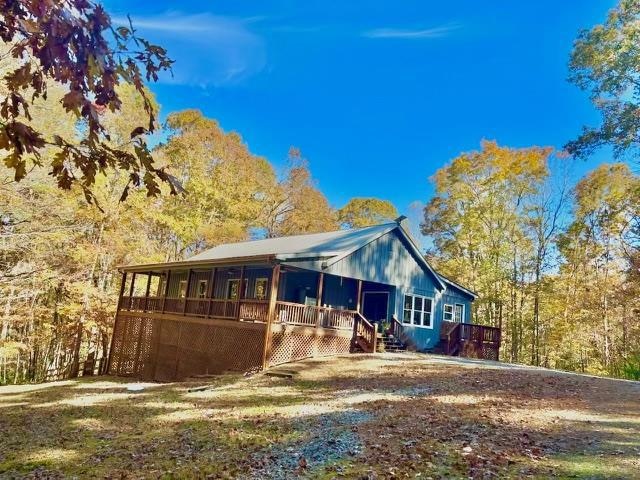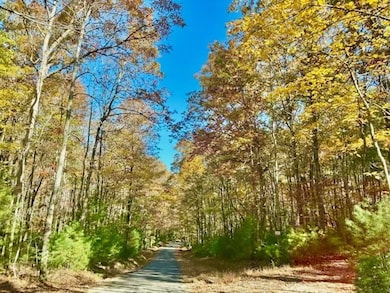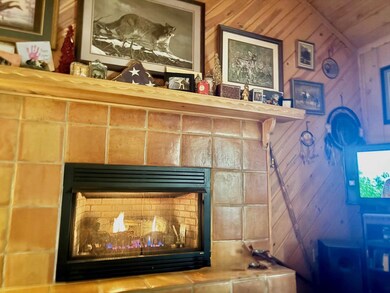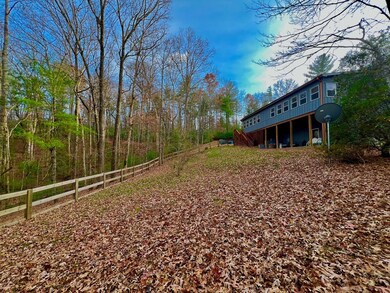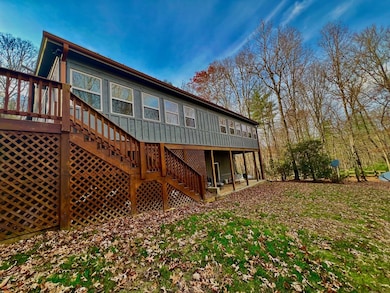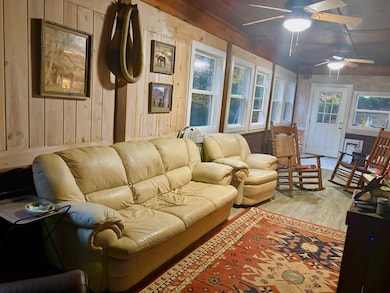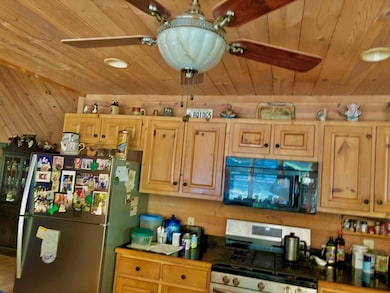156 Peter Knob Rd Blue Ridge, GA 30513
Estimated payment $3,741/month
Highlights
- View of Trees or Woods
- Cathedral Ceiling
- Main Floor Primary Bedroom
- Traditional Architecture
- Wood Flooring
- 1 Fireplace
About This Home
Charming Retreat in the Heart of Nature! Welcome to your dream home nestled in the idyllic Aska Adventure area, where tranquility meets adventure. This well maintained, one-owner residence boasts 2 spacious bedrooms & 2 full baths on the main level, complemented by a generous walkout basement featuring a half bath & plumbing to make it a full a full bath-perfect for future expansion. Set on a stunning 2 acre private lot that borders the National Forest Service, this home offers unparalleled serenity & the beauty of nature at your fingertips. Enjoy a long beautiful driveway that leads you to your sanctuary, surrounded by mature native hardwoods & abundant wildlife-ideal for hikers & nature lovers alike. The fenced back yard provides a safe haven for children & pets, while the covered front invites you to unwind & take in the soothing sounds of natural surroundings. The cozy enclosed back porch serves as the perfect gathering space for family & friends, allowing you to enjoy every season. Step inside to discover an open floor plan with a roomy kitchen & large gas burning fireplace that creates a warm & inviting atmosphere. Additional features include a convenient main-level laundry room with sink. Recent updates include fresh exterior paint in 2024, a Generac generator, & new Bryant HVAC system. Don't miss out on this incredible opportunity to own a slice of paradise in the highly desirable Aska Adventure acre-where adventure awaits right outside your door.
Listing Agent
REMAX Town & Country - BR Downtown Brokerage Phone: 7066324422 License #161215 Listed on: 11/20/2025

Home Details
Home Type
- Single Family
Est. Annual Taxes
- $587
Year Built
- Built in 2004
Lot Details
- 2 Acre Lot
- Fenced
Home Design
- Traditional Architecture
- Permanent Foundation
- Frame Construction
- Metal Roof
- Wood Siding
Interior Spaces
- 2,968 Sq Ft Home
- 2-Story Property
- Sheet Rock Walls or Ceilings
- Cathedral Ceiling
- Ceiling Fan
- 1 Fireplace
- Wood Frame Window
- Views of Woods
Kitchen
- Microwave
- Dishwasher
Flooring
- Wood
- Concrete
Bedrooms and Bathrooms
- 2 Bedrooms
- Primary Bedroom on Main
Laundry
- Laundry Room
- Laundry on main level
- Dryer
Unfinished Basement
- Basement Fills Entire Space Under The House
- Stubbed For A Bathroom
Parking
- Driveway
- Open Parking
Outdoor Features
- Covered Patio or Porch
Utilities
- Central Heating and Cooling System
- Well
- Septic Tank
- Satellite Dish
Community Details
- No Home Owners Association
- Peters Knob Subdivision
Listing and Financial Details
- Assessor Parcel Number 0019 0252a
Map
Home Values in the Area
Average Home Value in this Area
Tax History
| Year | Tax Paid | Tax Assessment Tax Assessment Total Assessment is a certain percentage of the fair market value that is determined by local assessors to be the total taxable value of land and additions on the property. | Land | Improvement |
|---|---|---|---|---|
| 2024 | $587 | $164,944 | $14,560 | $150,384 |
| 2023 | $653 | $139,097 | $14,560 | $124,537 |
| 2022 | $653 | $140,610 | $14,560 | $126,050 |
| 2021 | $900 | $95,654 | $14,560 | $81,094 |
| 2020 | $913 | $95,654 | $14,560 | $81,094 |
| 2019 | $931 | $91,395 | $14,560 | $76,835 |
| 2018 | $941 | $84,044 | $7,209 | $76,835 |
| 2017 | $1,502 | $84,895 | $7,209 | $77,686 |
| 2016 | $912 | $76,653 | $7,209 | $69,444 |
| 2015 | $964 | $77,424 | $7,209 | $70,216 |
| 2014 | $1,108 | $86,586 | $7,797 | $78,789 |
| 2013 | -- | $81,584 | $12,000 | $69,584 |
Property History
| Date | Event | Price | List to Sale | Price per Sq Ft |
|---|---|---|---|---|
| 11/20/2025 11/20/25 | For Sale | $699,000 | -- | $236 / Sq Ft |
Purchase History
| Date | Type | Sale Price | Title Company |
|---|---|---|---|
| Warranty Deed | -- | -- | |
| Deed | $33,000 | -- |
Source: Northeast Georgia Board of REALTORS®
MLS Number: 420408
APN: 0019-0252A
- 3006 Doublehead Gap Rd
- 213 Valley Branch Rd
- 213 Valley Branch
- 0 Hillbilly Unit 7636164
- 0 Hillbilly Holler Unit 7429512
- 0 Hillbilly Holler Unit 10349381
- 109 Noontootla Ridge Ct
- 265 Wits End Way
- 306 Native Trail
- 0 Old Rock Creek Rd Unit 7619593
- 0 Old Rock Creek Rd Unit 10569014
- 28 Aska Forest Trail
- 51+ acre Mountain Cove Way
- 51+ acre Mountain Cove Way Unit 1-8
- 328 Black Ankle Creek Rd
- Lot 21 Mountain Trace
- 47 Downy Rd
- 292 Silver Fox Trail
- 61 Amelia Ln
- 2263 Dial Rd
- 635 Bill Claypool Dr
- 348 the Forest Has Eyes
- 200 E Ridge Ln
- 1519 Tipton Springs Rd
- 22 Green Mountain Ct Unit ID1264827P
- 182 Majestic Ln
- 1390 Snake Nation Rd Unit ID1310911P
- 88 Steelaway Ln
- 122 N Riverview Ln
- 423 Laurel Creek Rd
- LT 62 Waterside Blue Ridge
- 35 Mountain Meadows Cir
- 35 High Point Trail
- 78 Bluebird Ln
- 12293 Old Highway 76
- 458 Austin St
- 190 Mckinney St
- 544 E Main St
- 328 Sharp Top Cir
- 25 Walhala Trail Unit ID1231291P
