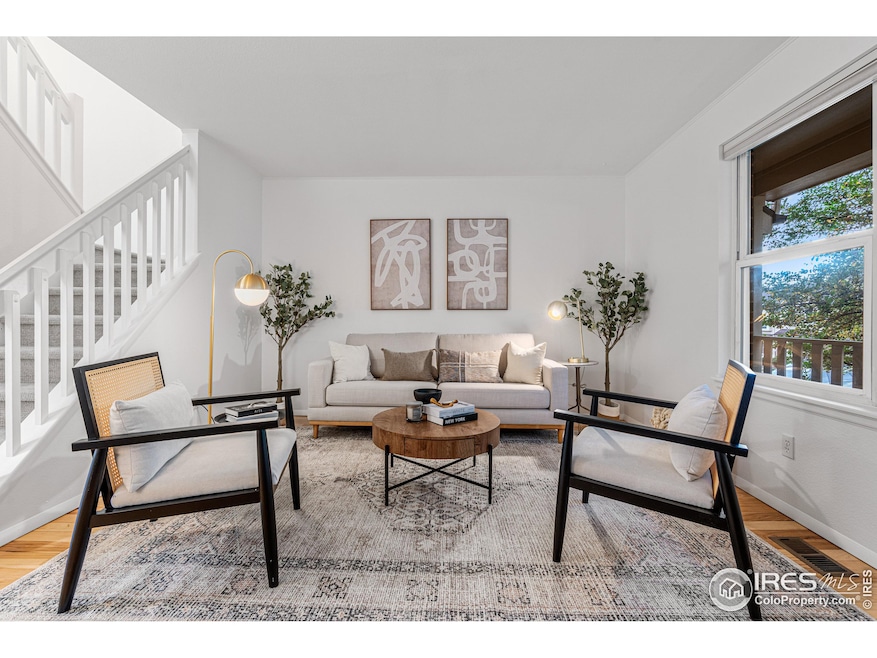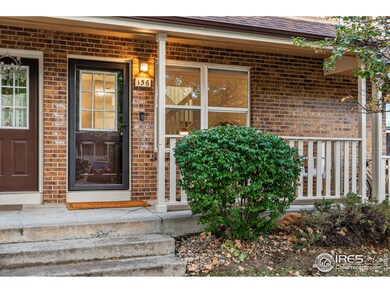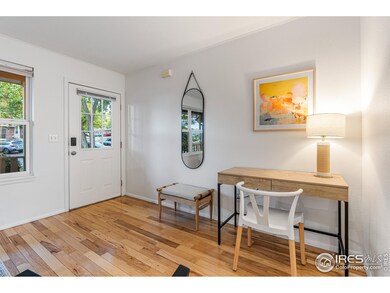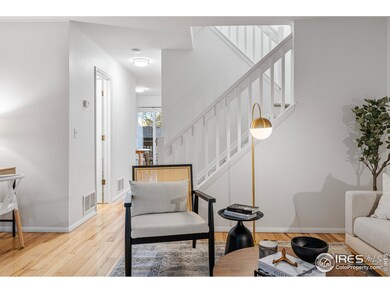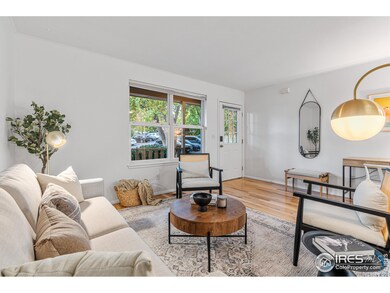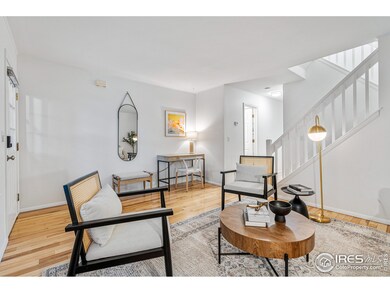
156 Pheasant Run Louisville, CO 80027
Highlights
- Open Floorplan
- Engineered Wood Flooring
- Balcony
- Coal Creek Elementary School Rated A-
- Cathedral Ceiling
- 4-minute walk to Centennial Park
About This Home
As of November 2024Welcome to 156 Pheasant Run, Louisville's most charming townhome! This unique residence offers a walkout basement, brand-new carpet and paint, an updated kitchen, and four bedrooms, plus three bathrooms. The main level has beautiful hardwood floors and a completely reimagined kitchen with modern finishes, leading to a deck perfect for enjoying crisp fall evenings. Upstairs, you'll find two generously sized bedrooms, one with its own private balcony-ideal for relaxing with a morning coffee. The lower level has two more bedrooms, one which would be a perfect home office, additional hang out spot or home gym. Washer and dryer are also included! This unit has a rare walkout basement which leads to your outdoor area and storage closet. Parking space right out your door. With a prime location in Louisville, consistently ranked as one of the best places to live, this townhome combines comfort, style, and unbeatable lifestyle benefits. Come see what everyone is talking about!
Townhouse Details
Home Type
- Townhome
Est. Annual Taxes
- $2,251
Year Built
- Built in 1995
Lot Details
- 745 Sq Ft Lot
HOA Fees
- $245 Monthly HOA Fees
Parking
- Alley Access
Home Design
- Wood Frame Construction
- Composition Roof
Interior Spaces
- 1,568 Sq Ft Home
- 2-Story Property
- Open Floorplan
- Cathedral Ceiling
- Ceiling Fan
Kitchen
- Eat-In Kitchen
- Electric Oven or Range
- Microwave
- Dishwasher
Flooring
- Engineered Wood
- Carpet
Bedrooms and Bathrooms
- 4 Bedrooms
Laundry
- Laundry on lower level
- Dryer
- Washer
Basement
- Walk-Out Basement
- Basement Fills Entire Space Under The House
Outdoor Features
- Balcony
- Patio
- Exterior Lighting
Schools
- Coal Creek Elementary School
- Louisville Middle School
- Monarch High School
Utilities
- Cooling Available
- Forced Air Heating System
Community Details
- Association fees include trash, snow removal, ground maintenance, management, utilities, maintenance structure
- Hunters Ridge Subdivision
Listing and Financial Details
- Assessor Parcel Number R0095942
Ownership History
Purchase Details
Home Financials for this Owner
Home Financials are based on the most recent Mortgage that was taken out on this home.Purchase Details
Home Financials for this Owner
Home Financials are based on the most recent Mortgage that was taken out on this home.Purchase Details
Home Financials for this Owner
Home Financials are based on the most recent Mortgage that was taken out on this home.Purchase Details
Home Financials for this Owner
Home Financials are based on the most recent Mortgage that was taken out on this home.Purchase Details
Home Financials for this Owner
Home Financials are based on the most recent Mortgage that was taken out on this home.Purchase Details
Home Financials for this Owner
Home Financials are based on the most recent Mortgage that was taken out on this home.Similar Homes in the area
Home Values in the Area
Average Home Value in this Area
Purchase History
| Date | Type | Sale Price | Title Company |
|---|---|---|---|
| Warranty Deed | $467,500 | Htc | |
| Warranty Deed | $467,500 | Htc | |
| Warranty Deed | $182,875 | Fidelity National Title Insu | |
| Warranty Deed | $180,000 | Land Title Guarantee Company | |
| Interfamily Deed Transfer | -- | Land Title Guarantee Company | |
| Warranty Deed | $123,000 | -- | |
| Warranty Deed | $113,330 | Commonwealth Land Title |
Mortgage History
| Date | Status | Loan Amount | Loan Type |
|---|---|---|---|
| Open | $374,000 | New Conventional | |
| Closed | $374,000 | New Conventional | |
| Previous Owner | $130,765 | New Conventional | |
| Previous Owner | $136,000 | New Conventional | |
| Previous Owner | $612,299 | Stand Alone Refi Refinance Of Original Loan | |
| Previous Owner | $75,000 | Future Advance Clause Open End Mortgage | |
| Previous Owner | $155,443 | New Conventional | |
| Previous Owner | $135,705 | New Conventional | |
| Previous Owner | $138,340 | Unknown | |
| Previous Owner | $144,000 | Purchase Money Mortgage | |
| Previous Owner | $141,750 | New Conventional | |
| Previous Owner | $121,933 | FHA | |
| Previous Owner | $101,950 | No Value Available | |
| Closed | $18,000 | No Value Available |
Property History
| Date | Event | Price | Change | Sq Ft Price |
|---|---|---|---|---|
| 11/15/2024 11/15/24 | Sold | $467,500 | +2.7% | $298 / Sq Ft |
| 10/18/2024 10/18/24 | For Sale | $455,000 | -- | $290 / Sq Ft |
Tax History Compared to Growth
Tax History
| Year | Tax Paid | Tax Assessment Tax Assessment Total Assessment is a certain percentage of the fair market value that is determined by local assessors to be the total taxable value of land and additions on the property. | Land | Improvement |
|---|---|---|---|---|
| 2025 | $2,290 | $30,019 | $7,963 | $22,056 |
| 2024 | $2,290 | $30,019 | $7,963 | $22,056 |
| 2023 | $2,251 | $25,480 | $9,534 | $19,631 |
| 2022 | $2,429 | $25,236 | $7,555 | $17,681 |
| 2021 | $2,404 | $25,962 | $7,772 | $18,190 |
| 2020 | $2,300 | $24,575 | $6,364 | $18,211 |
| 2019 | $2,267 | $24,575 | $6,364 | $18,211 |
| 2018 | $1,917 | $21,463 | $3,312 | $18,151 |
| 2017 | $1,879 | $23,729 | $3,662 | $20,067 |
| 2016 | $1,583 | $17,998 | $4,060 | $13,938 |
| 2015 | $1,501 | $16,000 | $6,448 | $9,552 |
| 2014 | $1,368 | $16,000 | $6,448 | $9,552 |
Agents Affiliated with this Home
-

Seller's Agent in 2024
Alison Sirlin
Live West Realty
(720) 329-1727
153 Total Sales
-

Buyer's Agent in 2024
Botsy Phillips
Compass - Boulder
(720) 629-5100
75 Total Sales
Map
Source: IRES MLS
MLS Number: 1020876
APN: 1575053-29-064
- 118 Pheasant Run
- 104 Pheasant Run
- 247 Regal St
- 1830 W Centennial Dr Unit 108A
- 253 W Cedar Way
- 338 Pheasant Run
- 1611 Garfield Ave Unit 2
- 419 Centennial Dr
- 357 W Harper St
- 1772 Eisenhower Dr
- 322 W Harper St
- 1449 Adams Place
- 1919 Quail Ct
- 215 Sunland St
- 697 Fireside St
- 518 Sunset Dr
- 1655 Main St
- 207 Short Place
- 1851 Gallagher Ln
- 1856 Kalel Ln
