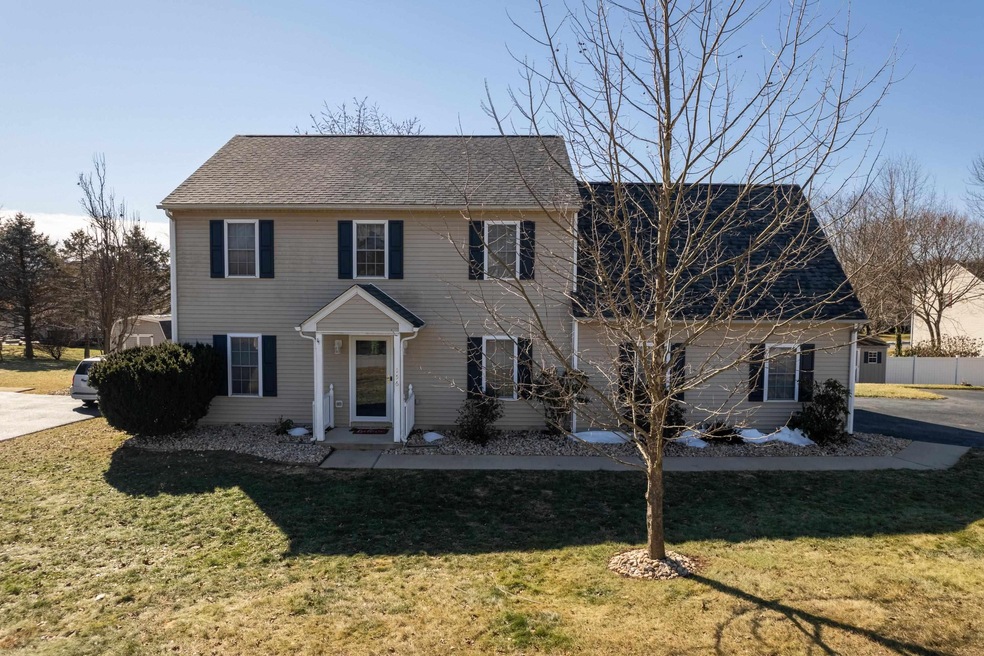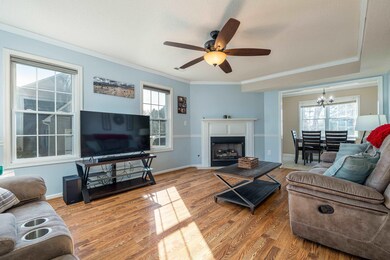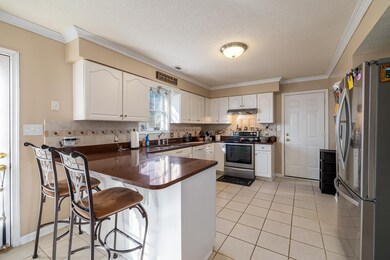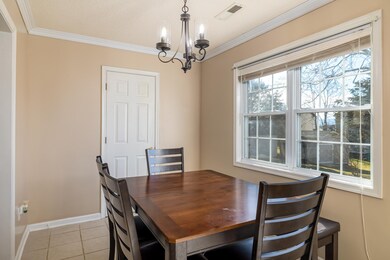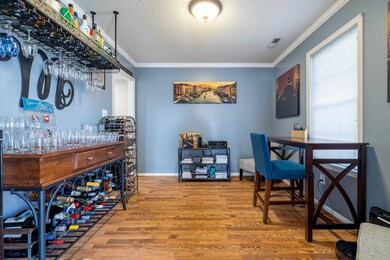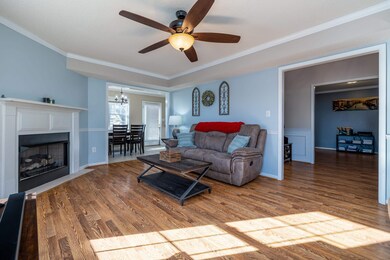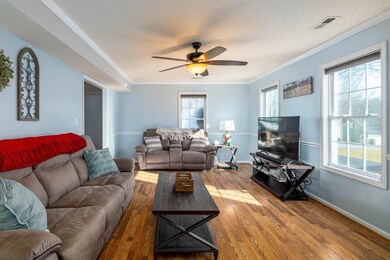
156 Pheasant Run Waynesboro, VA 22980
Highlights
- Multiple Fireplaces
- Home Office
- 2 Car Attached Garage
- Bonus Room
- Front Porch
- Eat-In Kitchen
About This Home
As of March 2022Well maintained home offering 4 bedrooms, 2.5 baths, 2-car garage in an amazing convenient county location! Move-in ready with bright white kitchen cabinets with quartz counter-tops and stainless appliances. Semi-open floor plan with laminate flooring, the elegant trim work adds a nice touch with chair rail and shadowboxing. Master bath has double sinks, title flooring and updated LED lighting. Recent updates include water heater replaced in 2017, new HVAC system installed in 2018, roof replaced in 2020, and upstairs full bath remolded in 2021. Additional upgrades are all new LED exterior and interior lighting and waterproof flooring in spare bedroom. Do not miss the walk-up attic with wonderful storage or more finish-able space. Private backyard patio for entrainment or just to relax and enjoy a cup of coffee. Located in popular Stuarts Draft school district. Will not last long!
Last Agent to Sell the Property
EXP REALTY LLC License #0225237493 Listed on: 02/10/2022

Home Details
Home Type
- Single Family
Est. Annual Taxes
- $1,348
Year Built
- Built in 1998
Lot Details
- 0.35 Acre Lot
- Landscaped
- Property is zoned SF12
Home Design
- Concrete Block With Brick
- Composition Shingle Roof
- Vinyl Siding
Interior Spaces
- 2,162 Sq Ft Home
- 2-Story Property
- Tray Ceiling
- Multiple Fireplaces
- Gas Log Fireplace
- Living Room with Fireplace
- Home Office
- Bonus Room
Kitchen
- Eat-In Kitchen
- Breakfast Bar
- Electric Range
- Dishwasher
- Disposal
Flooring
- Carpet
- Laminate
- Ceramic Tile
Bedrooms and Bathrooms
- 4 Bedrooms
- Walk-In Closet
Laundry
- Laundry Room
- Washer and Dryer Hookup
Home Security
- Carbon Monoxide Detectors
- Fire and Smoke Detector
Parking
- 2 Car Attached Garage
- Side Facing Garage
- Automatic Garage Door Opener
Outdoor Features
- Patio
- Storage Shed
- Front Porch
Schools
- Stuarts Draft Elementary And Middle School
- Stuarts Draft High School
Utilities
- Forced Air Heating and Cooling System
- Heat Pump System
- Heating System Uses Natural Gas
- Cable TV Available
Community Details
- Meadow Ridge Subdivision
Listing and Financial Details
- Assessor Parcel Number 76e1-(6)-4-8
Ownership History
Purchase Details
Home Financials for this Owner
Home Financials are based on the most recent Mortgage that was taken out on this home.Similar Homes in Waynesboro, VA
Home Values in the Area
Average Home Value in this Area
Purchase History
| Date | Type | Sale Price | Title Company |
|---|---|---|---|
| Deed | $268,500 | -- |
Mortgage History
| Date | Status | Loan Amount | Loan Type |
|---|---|---|---|
| Open | $262,677 | Stand Alone Refi Refinance Of Original Loan | |
| Closed | $259,538 | FHA |
Property History
| Date | Event | Price | Change | Sq Ft Price |
|---|---|---|---|---|
| 03/23/2022 03/23/22 | Sold | $350,000 | +1.4% | $162 / Sq Ft |
| 02/16/2022 02/16/22 | Pending | -- | -- | -- |
| 02/10/2022 02/10/22 | For Sale | $345,000 | +28.5% | $160 / Sq Ft |
| 10/10/2019 10/10/19 | Sold | $268,500 | +1.4% | $124 / Sq Ft |
| 09/06/2019 09/06/19 | Pending | -- | -- | -- |
| 08/28/2019 08/28/19 | Price Changed | $264,900 | +0.3% | $123 / Sq Ft |
| 08/28/2019 08/28/19 | For Sale | $264,000 | -- | $122 / Sq Ft |
Tax History Compared to Growth
Tax History
| Year | Tax Paid | Tax Assessment Tax Assessment Total Assessment is a certain percentage of the fair market value that is determined by local assessors to be the total taxable value of land and additions on the property. | Land | Improvement |
|---|---|---|---|---|
| 2025 | $1,651 | $317,500 | $62,300 | $255,200 |
| 2024 | $1,651 | $317,500 | $62,300 | $255,200 |
| 2023 | $1,348 | $213,900 | $57,500 | $156,400 |
| 2022 | $1,348 | $213,900 | $57,500 | $156,400 |
| 2021 | $985 | $213,900 | $57,500 | $156,400 |
| 2020 | $1,348 | $213,900 | $57,500 | $156,400 |
| 2019 | $1,348 | $213,900 | $57,500 | $156,400 |
| 2018 | $1,235 | $195,984 | $57,500 | $138,484 |
| 2017 | $1,137 | $195,984 | $57,500 | $138,484 |
| 2016 | $1,137 | $195,984 | $57,500 | $138,484 |
| 2015 | $1,049 | $195,984 | $57,500 | $138,484 |
| 2014 | $1,049 | $195,984 | $57,500 | $138,484 |
| 2013 | $1,049 | $218,500 | $55,000 | $163,500 |
Agents Affiliated with this Home
-

Seller's Agent in 2022
WESLEY SPARKS
EXP REALTY LLC
(540) 836-5179
29 Total Sales
-

Buyer's Agent in 2022
Anna Antigua
KELLER WILLIAMS ALLIANCE - CHARLOTTESVILLE
(703) 351-0745
43 Total Sales
-

Seller's Agent in 2019
Charity Cox
LONG & FOSTER REAL ESTATE INC STAUNTON/WAYNESBORO
(540) 294-5682
516 Total Sales
Map
Source: Charlottesville Area Association of REALTORS®
MLS Number: 626366
APN: 076E1-6-4-8
- 30 Sir Robin Rd
- 80 Sir Robin Rd
- 273 Bel Grene Dr
- 120 Camden Coyner Ln
- 128 Camden Coyner Ln
- 124 Camden Coyner Ln
- 257 Camden Coyner Ln
- 253 Camden Coyner Ln
- 249 Camden Coyner Ln
- 260 Camden Coyner Ln
- 256 Camden Coyner Ln
- 252 Camden Coyner Ln
- 248 Camden Coyner Ln
- 244 Camden Coyner Ln
- 240 Camden Coyner Ln
- 236 Camden Coyner Ln
- 232 Camden Coyner Ln
- 228 Camden Coyner Ln
- 325 Laurel Wood Run
- 850 Shenandoah Village Dr
