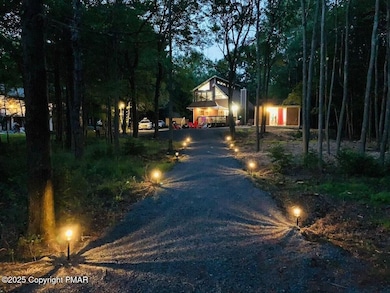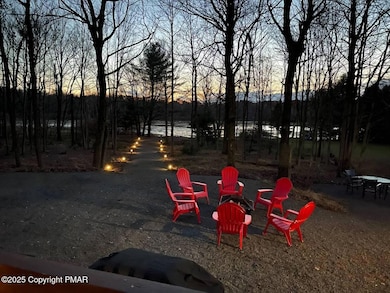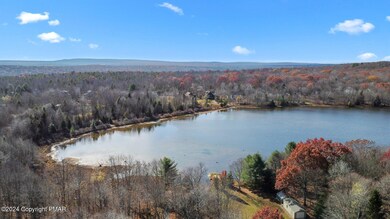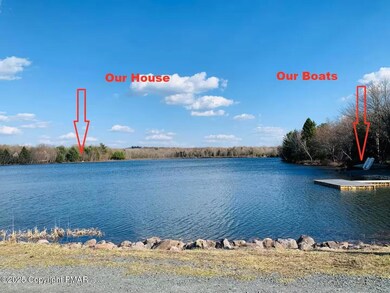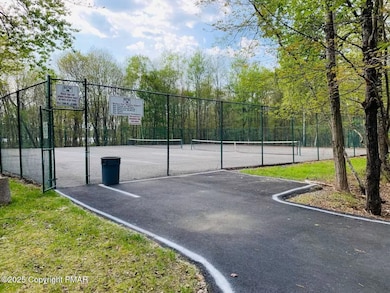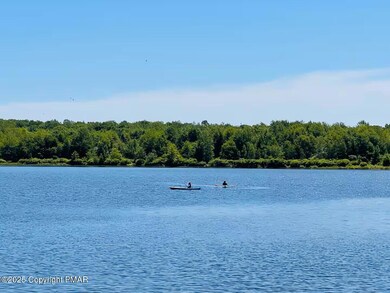
156 Poplar Place Blakeslee, PA 18610
Highlights
- Above Ground Spa
- Gated Community
- Waterfront
- Property is near a beach
- Lake View
- Clubhouse
About This Home
As of July 2025Discover a rare LAKEFRONT GEM offering breathtaking views and endless possibilities. This move-in ready, turnkey property is perfect for both comfortable living and entertainment. It's short-term rental ready, with a proven track record of income, making it an ideal investment. Equipped with modern amenities like CENTRAL HVAC and a premium water system, this home is designed for convenience and efficiency. The expansive layout includes a versatile 4th room and a climate-controlled 5th room, perfect as a she-shed or creative space. With generous parking for 10+ cars and an RV, and low HOA fees ensuring affordable ownership, this property offers the perfect blend of luxury, practicality, and prime lakefront living. PROPERTY SHOWCASE
-LAKEFRONT GEM: Rare property with stunning views,
-CENTRAL HVAC and Premium Water System.
-EXTRA LIVING SPACES: Flexible 4th room + 5th room climate-controlled she-shed.
-STR-READY: Perfect for short-term rentals with proven income.
-TURNKEY & FINISHED: Move-in ready, fully equipped, and entertainment-focused.
-GENEROUS PARKING: Space for 10+ cars and an RV. Prime Location: Private beach lake, skiing, and golf nearby.
-LOW HOA Fees: Affordable and hassle-free ownership.
Last Agent to Sell the Property
RE/MAX Centre Bucks - Jamison License #RM041038B Listed on: 07/02/2025

Last Buyer's Agent
(Not in neighboring Other MLS Member
NON MEMBER
Home Details
Home Type
- Single Family
Est. Annual Taxes
- $5,042
Year Built
- Built in 1983
Lot Details
- 0.47 Acre Lot
- Waterfront
- Level Lot
HOA Fees
- $38 Monthly HOA Fees
Home Design
- Contemporary Architecture
- Shingle Roof
- Vinyl Siding
Interior Spaces
- 1,533 Sq Ft Home
- 2-Story Property
- Ceiling Fan
- Living Room with Fireplace
- Storage
- Vinyl Flooring
- Lake Views
Kitchen
- Eat-In Kitchen
- Electric Range
- Microwave
- Dishwasher
- Stainless Steel Appliances
- Kitchen Island
- Granite Countertops
Bedrooms and Bathrooms
- 3 Bedrooms
- Primary Bedroom on Main
- Primary bathroom on main floor
Laundry
- Dryer
- Washer
Basement
- Sump Pump
- Crawl Space
Home Security
- Home Security System
- Fire and Smoke Detector
Parking
- Driveway
- 15 Open Parking Spaces
- Off-Street Parking
Outdoor Features
- Above Ground Spa
- Property is near a beach
- Property is near a lake
- Deck
- Shed
- Outdoor Grill
Utilities
- Forced Air Zoned Heating and Cooling System
- 200+ Amp Service
- Private Water Source
- Well
- Electric Water Heater
- Water Softener is Owned
- Septic Tank
- Sewer Holding Tank
Listing and Financial Details
- Assessor Parcel Number 20.13A.2.70
Community Details
Overview
- Association fees include trash
- Brier Crest Woods Subdivision
Recreation
- Powered Boats Allowed
- Tennis Courts
- Community Pool
Security
- 24 Hour Access
- Gated Community
Additional Features
- Clubhouse
- Security
Ownership History
Purchase Details
Home Financials for this Owner
Home Financials are based on the most recent Mortgage that was taken out on this home.Purchase Details
Home Financials for this Owner
Home Financials are based on the most recent Mortgage that was taken out on this home.Similar Homes in Blakeslee, PA
Home Values in the Area
Average Home Value in this Area
Purchase History
| Date | Type | Sale Price | Title Company |
|---|---|---|---|
| Deed | $249,000 | American Advantage Abstract | |
| Deed | $258,000 | None Available |
Mortgage History
| Date | Status | Loan Amount | Loan Type |
|---|---|---|---|
| Open | $199,200 | New Conventional | |
| Previous Owner | $206,400 | New Conventional |
Property History
| Date | Event | Price | Change | Sq Ft Price |
|---|---|---|---|---|
| 07/31/2025 07/31/25 | Sold | $550,000 | -8.2% | $359 / Sq Ft |
| 07/21/2025 07/21/25 | Pending | -- | -- | -- |
| 07/11/2025 07/11/25 | Price Changed | $599,000 | -6.3% | $391 / Sq Ft |
| 07/07/2025 07/07/25 | Price Changed | $639,000 | -3.2% | $417 / Sq Ft |
| 07/02/2025 07/02/25 | For Sale | $659,800 | +20.0% | $430 / Sq Ft |
| 06/30/2025 06/30/25 | Off Market | $550,000 | -- | -- |
| 06/23/2025 06/23/25 | Price Changed | $659,800 | -1.5% | $430 / Sq Ft |
| 06/11/2025 06/11/25 | Price Changed | $669,900 | -0.2% | $437 / Sq Ft |
| 05/27/2025 05/27/25 | Price Changed | $671,500 | -0.3% | $438 / Sq Ft |
| 05/21/2025 05/21/25 | Price Changed | $673,850 | -0.2% | $440 / Sq Ft |
| 05/01/2025 05/01/25 | Price Changed | $674,900 | -1.5% | $440 / Sq Ft |
| 03/25/2025 03/25/25 | Price Changed | $685,000 | 0.0% | $447 / Sq Ft |
| 03/25/2025 03/25/25 | For Sale | $685,000 | +24.5% | $447 / Sq Ft |
| 02/28/2025 02/28/25 | Off Market | $550,000 | -- | -- |
| 01/08/2025 01/08/25 | Price Changed | $695,000 | -0.7% | $453 / Sq Ft |
| 11/06/2024 11/06/24 | For Sale | $700,000 | +181.1% | $457 / Sq Ft |
| 05/01/2020 05/01/20 | Sold | $249,000 | -7.7% | $178 / Sq Ft |
| 02/25/2020 02/25/20 | Pending | -- | -- | -- |
| 06/16/2019 06/16/19 | For Sale | $269,900 | -- | $193 / Sq Ft |
Tax History Compared to Growth
Tax History
| Year | Tax Paid | Tax Assessment Tax Assessment Total Assessment is a certain percentage of the fair market value that is determined by local assessors to be the total taxable value of land and additions on the property. | Land | Improvement |
|---|---|---|---|---|
| 2025 | $1,414 | $192,730 | $73,200 | $119,530 |
| 2024 | $1,069 | $192,730 | $73,200 | $119,530 |
| 2023 | $4,539 | $178,550 | $73,200 | $105,350 |
| 2022 | $4,460 | $178,550 | $73,200 | $105,350 |
| 2021 | $4,460 | $178,550 | $73,200 | $105,350 |
| 2020 | $4,489 | $178,550 | $73,200 | $105,350 |
| 2019 | $4,195 | $25,000 | $8,000 | $17,000 |
| 2018 | $4,195 | $25,000 | $8,000 | $17,000 |
| 2017 | $4,245 | $25,000 | $8,000 | $17,000 |
| 2016 | $838 | $25,000 | $8,000 | $17,000 |
| 2015 | -- | $25,000 | $8,000 | $17,000 |
| 2014 | -- | $25,000 | $8,000 | $17,000 |
Agents Affiliated with this Home
-

Seller's Agent in 2025
Barry Angely
RE/MAX Centre Bucks - Jamison
(215) 802-1440
1 in this area
79 Total Sales
-
(
Buyer's Agent in 2025
(Not in neighboring Other MLS Member
NON MEMBER
-
V
Seller's Agent in 2020
Victoria DiMaria, AB
DiMaria Realty, LLC
(570) 234-3754
69 Total Sales
-

Buyer's Agent in 2020
Jacqueline Albrecht
Pocono Properties Rentals & Sales
(570) 760-7082
5 in this area
98 Total Sales
Map
Source: Pocono Mountains Association of REALTORS®
MLS Number: PM-120090
APN: 20.13A.2.70
- 13 Poplar Place
- 155 Oak Place
- 350 Brier Crest Rd
- Lot 99 sec Elk Dr
- 236 Elk Dr
- 364 Brier Crest Rd
- 104 Thornberry Ln
- 194 Thornberry Ln
- 290 Elk Dr
- 0 Schochs Mill Rd Unit 754301
- 0 Schochs Mill Rd Unit PM-130509
- 50 Schochs Mill Rd
- 186 Brier Crest Rd
- 170 Fern Ridge Rd
- 51 Birch Dr
- 361 Birch Dr
- 168 Laurel Ln
- 0 Forest Hill Dr Unit PM-132140
- 0 Forest Hill Dr 44 Dr
- 344 Birch Dr

