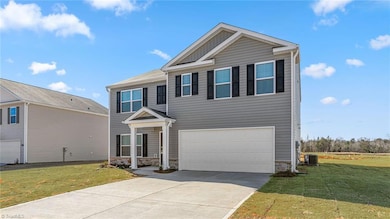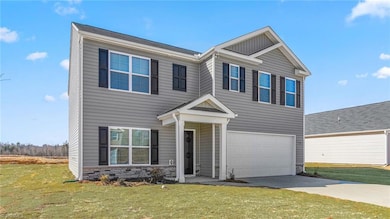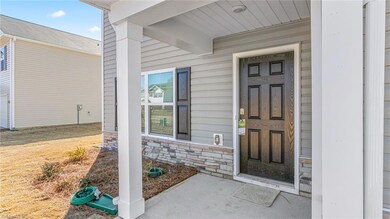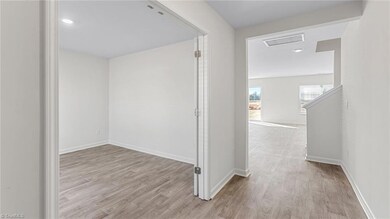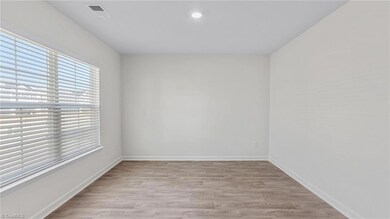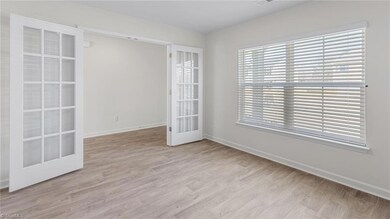156 Red Arrow Ct Mayodan, NC 27027
Estimated payment $2,101/month
Highlights
- New Construction
- Breakfast Area or Nook
- 2 Car Attached Garage
- Wood Flooring
- Walk-In Pantry
- Laundry Room
About This Home
Welcome to the Hayden, one of our two-story floorplans in River's Edge located in Mayodan, NC. This home features 5 bedrooms, 3 bathrooms, 2,511 sq. ft. of living space, and a 2-car garage. Upon entering the home, you’ll be greeted by a foyer passing by the flex room, then led into the center of the home. This open-concept space features a functional kitchen, the living room, a breakfast area, and guest bedroom and a full bathroom in the back left of the home. The kitchen is equipped with a corner walk-in pantry, granite countertops, stainless steel appliances, kitchen island, and a breakfast area. The second floor hosts the spacious primary bedroom and primary bathroom boasting two walk-in closets, a walk-in shower, dual vanity, and separate water closet for ultimate privacy. The additional three bedrooms share a third full bathroom. The laundry room and loft complete the second floor. With its luxurious design and ample space, the Hayden is the perfect place to call home.
Home Details
Home Type
- Single Family
Year Built
- Built in 2025 | New Construction
Lot Details
- 0.26 Acre Lot
- Cleared Lot
- Property is zoned RM
HOA Fees
- $25 Monthly HOA Fees
Parking
- 2 Car Attached Garage
- Front Facing Garage
- Driveway
Home Design
- Slab Foundation
- Vinyl Siding
- Stone
Interior Spaces
- 2,511 Sq Ft Home
- Property has 2 Levels
Kitchen
- Breakfast Area or Nook
- Walk-In Pantry
- Dishwasher
- Disposal
Flooring
- Wood
- Carpet
- Vinyl
Bedrooms and Bathrooms
- 5 Bedrooms
Laundry
- Laundry Room
- Dryer Hookup
Schools
- Western Rockingham Middle School
- Mcmichael High School
Utilities
- Central Air
- Heat Pump System
- Electric Water Heater
Community Details
- Rivers Edge Subdivision
Listing and Financial Details
- Tax Lot 91
- Assessor Parcel Number 184143
- 1% Total Tax Rate
Map
Home Values in the Area
Average Home Value in this Area
Property History
| Date | Event | Price | List to Sale | Price per Sq Ft |
|---|---|---|---|---|
| 11/18/2025 11/18/25 | Price Changed | $331,000 | -1.8% | $132 / Sq Ft |
| 11/17/2025 11/17/25 | For Sale | $337,190 | -- | $134 / Sq Ft |
Source: Triad MLS
MLS Number: 1202414
- 140 Red Arrow Ct
- 139 Red Arrow Ct
- 122 Red Arrow Ct
- 1047 Sherwood Estates Ln
- 153 Red Arrow Ct
- 144 Rose Wind Way
- 148 Rose Wind Way
- 207 Birch Tree Way
- 105 Stone River Way
- 105 Stone River Way
- 222 Rose Wind Way
- CALI Plan at River's Edge
- PENWELL Plan at River's Edge
- FREEPORT Plan at River's Edge
- HAYDEN Plan at River's Edge
- Belhaven Plan at River's Edge
- OLIVER Plan at River's Edge
- 106 Stone River Way
- 106 Stone River Way
- 159 Red Arrow Ct
- 502 Wooten St
- 118 W Murphy St Unit B
- 4501 Nc Hwy 704
- 105 Dahl St
- 403 Summit St
- 235 Lakecrest Rd
- 341 Willowbrooke Way
- 909 Hampton St Unit 1B
- 1025 Klyce St Unit 1
- 1210 Manning St Unit 9
- 1210 Manning St Unit 11
- 1247 Norman Dr
- 643 Washington St
- 637 Washington St
- 218 The Blvd
- 224 The Blvd
- 7873 Springdale Meadow Dr
- 307 Summerwalk Rd
- 213 W Kings Hwy
- 524 Morgan Rd Unit A

