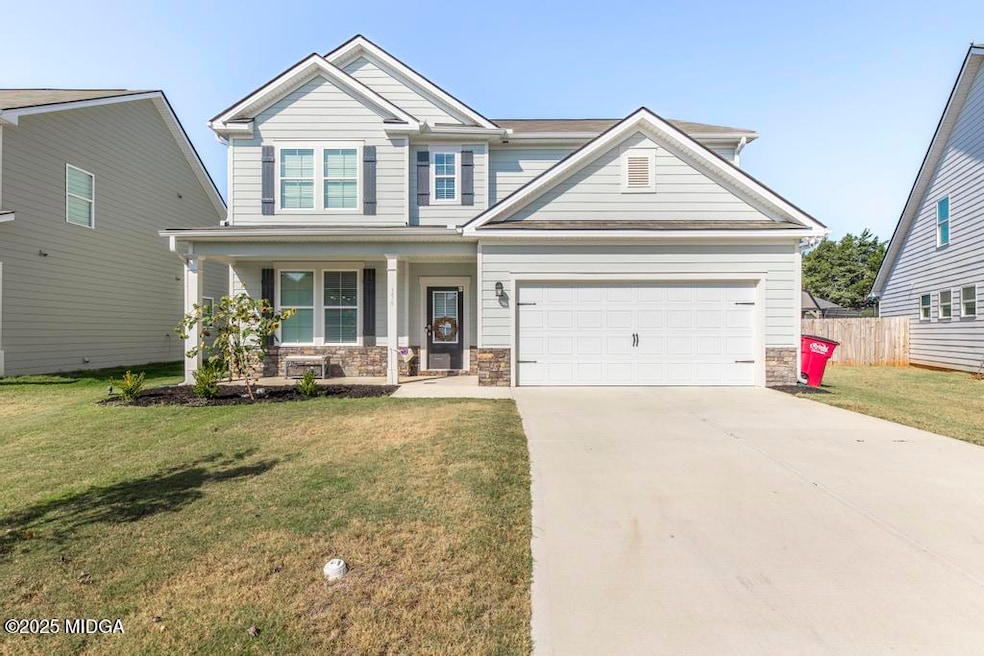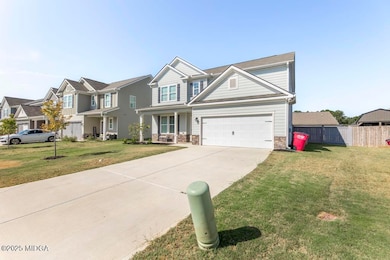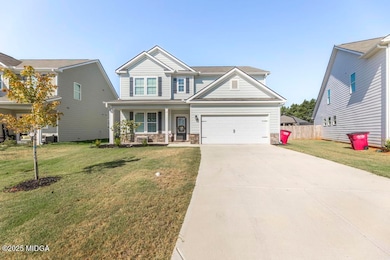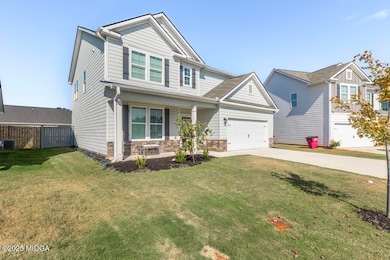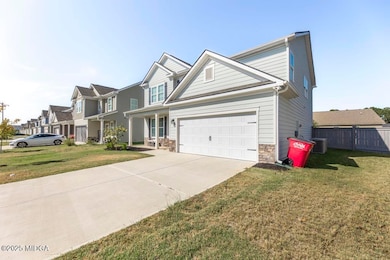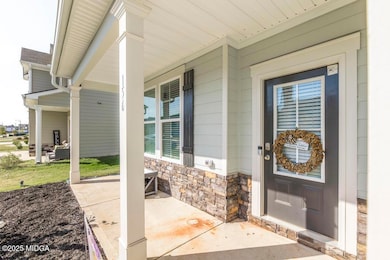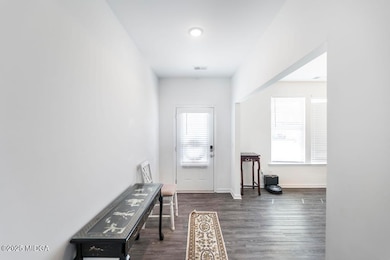156 Red Birch Ln Warner Robins, GA 31093
Estimated payment $1,880/month
Highlights
- Traditional Architecture
- Formal Dining Room
- Dual Closets
- Solid Surface Countertops
- 2 Car Attached Garage
- Double Vanity
About This Home
Step inside and enjoy the bright, open floor plan with large windows that flood the home with natural light. This home is a rare find featuring 5 bedrooms, 3 bathroom, upstairs laundry room, and a loft area with approximately 2,500 square feet of living space. The kitchen is designed with soft-close cabinets and plenty of storage. The primary suite features not one but two closets. Upstairs, you'll also find a versatile loft space, ideal for a home office, play area, or cozy media room. This home delivers the perfect blend of comfort and function. Homes with this much space and function don't come along often. Schedule your private showing today!
Listing Agent
Coldwell Banker Access Realty, Warner Robins License #392534 Listed on: 09/23/2025

Home Details
Home Type
- Single Family
Est. Annual Taxes
- $2,535
Year Built
- Built in 2023
Lot Details
- 6,534 Sq Ft Lot
- Fenced
HOA Fees
- $6 Monthly HOA Fees
Home Design
- Traditional Architecture
- Slab Foundation
- Composition Roof
- Vinyl Siding
Interior Spaces
- 2,501 Sq Ft Home
- 2-Story Property
- Formal Dining Room
Kitchen
- Electric Range
- Microwave
- Dishwasher
- Solid Surface Countertops
Flooring
- Carpet
- Vinyl
Bedrooms and Bathrooms
- 5 Bedrooms
- Primary bedroom located on second floor
- Dual Closets
- Walk-In Closet
- 3 Full Bathrooms
- Double Vanity
- Garden Bath
Laundry
- Laundry Room
- Laundry on upper level
- Washer and Dryer Hookup
Parking
- 2 Car Attached Garage
- Garage Door Opener
Schools
- Centerville Elementary School
- Thomson Middle School
- Northside High School
Additional Features
- Patio
- Central Heating and Cooling System
Community Details
- Association fees include ground maintenance
- Old Stone Crossing Subdivision
Listing and Financial Details
- Assessor Parcel Number 0C0320 361000
Map
Home Values in the Area
Average Home Value in this Area
Tax History
| Year | Tax Paid | Tax Assessment Tax Assessment Total Assessment is a certain percentage of the fair market value that is determined by local assessors to be the total taxable value of land and additions on the property. | Land | Improvement |
|---|---|---|---|---|
| 2024 | $2,535 | $73,080 | $12,000 | $61,080 |
| 2023 | $419 | $12,000 | $12,000 | $0 |
Property History
| Date | Event | Price | List to Sale | Price per Sq Ft | Prior Sale |
|---|---|---|---|---|---|
| 09/23/2025 09/23/25 | Price Changed | $314,900 | -85.3% | $126 / Sq Ft | |
| 09/23/2025 09/23/25 | Price Changed | $2,149,000 | -31.8% | $859 / Sq Ft | |
| 09/23/2025 09/23/25 | For Sale | $3,149,000 | +900.0% | $1,259 / Sq Ft | |
| 09/23/2025 09/23/25 | For Sale | $314,900 | +10.5% | $126 / Sq Ft | |
| 02/28/2024 02/28/24 | Sold | $285,100 | 0.0% | -- | View Prior Sale |
| 01/05/2024 01/05/24 | Pending | -- | -- | -- | |
| 11/14/2023 11/14/23 | For Sale | $285,100 | -- | -- |
Source: Middle Georgia MLS
MLS Number: 181494
APN: 0C0320 361000
- 112 Emory Dr
- 302 Kensington Cir
- 123 Tanglewood Dr
- 110 Foxfire Dr
- 111 Oakridge Dr
- 316 Meadowridge Dr
- 200 Ridgeland Dr
- 305 Norman Ln
- 111 Avalon Dr
- 118 Avalon Dr
- 709 Meadowridge Dr
- 300 Meadowridge Dr
- 107 Galahad Dr
- 221 Gilchrist Dr
- 317 Emory Dr
- 719 Meadowridge Dr
- 208 Pellimore Dr
- 725 B East Side Dr
- 1728 Green St
- 126 Kensington Cir
- 203 Stevens St
- 104 Merlin St
- 608 Clemson Dr
- 113 Martin Mill Trail
- 319 Sarah Dr
- 405 Westcliff Cir Unit A
- 409 Forest Lake Dr
- 204 Westcliff Center St
- 613 Greenbriar Rd
- 101 Woodcrest Cir
- 102 Westcliff Center St Unit D
- 1005 Elberta Rd
- 200 Olympia Dr
- 102 Westcliff Cir
- 835 Johnson Rd
- 308 Orchard Ln
- 215 Knodishall Dr
- 111 Nix Way
- 600 Arizona Ave
