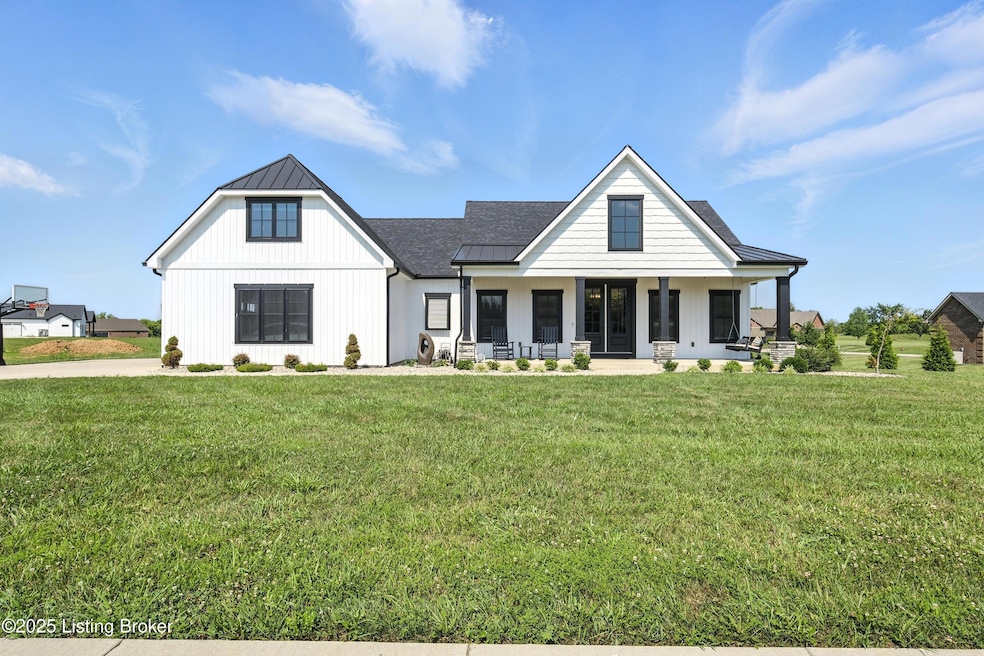
156 Remington Dr Bardstown, KY 40004
Estimated payment $4,249/month
Highlights
- 1 Fireplace
- Porch
- Forced Air Heating and Cooling System
- Community Pool
- 2 Car Attached Garage
About This Home
Modern Farmhouse meets Luxury! Welcome to 156 Remington Dr located in the prestigious Maywood community. This home offers 2693 square ft and has 4 bedrooms and 3 bathrooms. The open floor plan is ideal for entertaining. The kitchen features granite, a large island, 36'' cooktop and a walk in pantry. The family room has an amazing stone stack fireplace and coffered ceilings. The home has engineered hardwood and tile throughout. The 2 car garage has ample storage and equipped with EV charger. The first level consist of 3 bedrooms and 3 baths. Above the garage is a 4th bedroom. The covered patio allows for outdoor living. This home is not just a place to live; it's a lifestyle. Experience the perfect blend of modern convenience and timeless elegance in an amazing community.
Home Details
Home Type
- Single Family
Year Built
- Built in 2021
Parking
- 2 Car Attached Garage
Home Design
- Poured Concrete
- Shingle Roof
- Stone Siding
- Vinyl Siding
Interior Spaces
- 2,693 Sq Ft Home
- 2-Story Property
- 1 Fireplace
- Crawl Space
Bedrooms and Bathrooms
- 4 Bedrooms
- 3 Full Bathrooms
Outdoor Features
- Porch
Utilities
- Forced Air Heating and Cooling System
- Heating System Uses Natural Gas
Listing and Financial Details
- Tax Lot 204
- Assessor Parcel Number 55SE0-11-022
Community Details
Overview
- Property has a Home Owners Association
- Maywood Subdivision
Recreation
- Community Pool
Map
Home Values in the Area
Average Home Value in this Area
Property History
| Date | Event | Price | Change | Sq Ft Price |
|---|---|---|---|---|
| 07/07/2025 07/07/25 | For Sale | $659,900 | -- | $245 / Sq Ft |
Similar Homes in Bardstown, KY
Source: Metro Search (Greater Louisville Association of REALTORS®)
MLS Number: 1691618
- Lot #202 Christine Ct
- Lot #241 Stevenson Ct
- Lot #239 Stevenson Ct
- Lot #234 Stevenson Ct
- Lot # 232 Stevenson Ct
- Lot #231 Stevenson Ct
- Lot #229 Stevenson Ct
- 1117 Breezy Way
- 766 Pottershop Rd
- 116 Waverly Dr
- 10 Ora Brent Ln
- 132 Laurel Dr
- Lot 1 Manor Dr
- 103 Morgan Ct
- Lot 1A Marvin Downs Ln
- 405 Palmetto Way
- 409 Palmetto Way
- 138 Springhill Dr
- 310 Turnbury Ln
- 308 Turnbury Ln
- 221 Parkview Ave
- 111 E Obryan Ave
- 2222 Elmcrest Dr
- 105 Barton Rd Unit A
- 152 Hayden Dr
- 107 N Kennett Ave
- 109 N Kennett Ave
- 114 N Elm Grove Ave
- 119-135 Patriot Dr
- 103 W Main St
- 454 Copper Creek Dr
- 117 Treva Dr Unit 117-1
- 300 Wava Dr
- 495 S Lakeview Dr
- 273 Circle Dr
- 489 Lakes of Dogwood Blvd
- 475 Landis Ln Unit Lot 89
- 298 S Shore Dr
- 273 Dustin Way
- 117 Deerfield Ct






