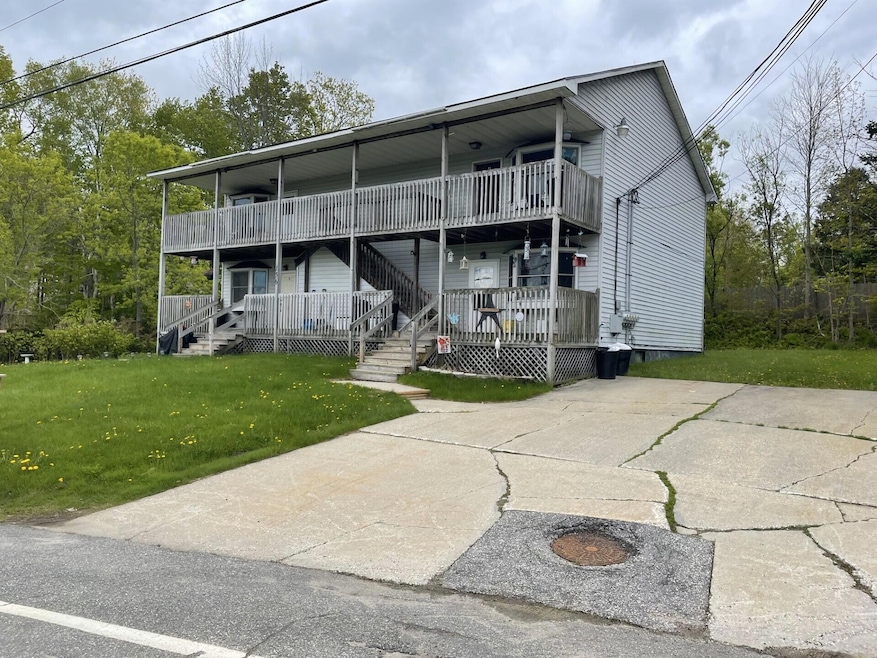156 Rideout Ave Lewiston, ME 04240
Pond Road NeighborhoodEstimated payment $2,937/month
Highlights
- Wood Flooring
- Porch
- Ceiling Fan
- No HOA
- Double Pane Windows
- Baseboard Heating
About This Home
Excellent Opportunity:
Very Nice, well maintained 4 unit on a 3rd of an acre lot with 2 car parking for all the units. Also a nice laundry area with washer and dryer hookups for all the units and decent sized storage areas as well, plus a room for all the mechanicals including duel oil tanks and some storage/work area for the owner.
The units have a great layout, you walk into the living room, then a good size kitchen with great cabinet and counter space, nice appliances, including a microwave and dishwasher, then a short hallway with a nice full bathroom, then 2 good sized bedrooms, both with large closets and numerous outlets. Another nice plus is the large porches that provide each unit with a good space for the summer months.
Unit 1 and unit 2 both have had full cosmetic renovations including new flooring, new paint, numerous repairs/upgrades, and some new appliances within the last 8 to 13 months,. Unit 4 also went through the same process a few years ago and that unit also has some hardwood floors, Unit 2 is the only one that has not been done.
There are 4 newer water heaters, 3 of them have been replaced within the last 4 to 13 months, and the other one few years ago.
Had a fire inspection about 6 months ago by the Lewiston Fire Department the property is 100 % up to code per the department.
Lastly, there is still some upside potential with some of the units, especially with # 2, it is a turn key property/investment.
Listing Agent
Coldwell Banker Realty Brokerage Phone: 207-773-1990 Listed on: 06/12/2025

Property Details
Home Type
- Multi-Family
Est. Annual Taxes
- $4,623
Year Built
- Built in 1987
Lot Details
- 0.31 Acre Lot
- Open Lot
Home Design
- Concrete Foundation
- Wood Frame Construction
- Pitched Roof
- Shingle Roof
- Vinyl Siding
- Concrete Perimeter Foundation
Interior Spaces
- 4 Full Bathrooms
- 3,200 Sq Ft Home
- 2-Story Property
- Ceiling Fan
- Double Pane Windows
- Washer and Dryer Hookup
Flooring
- Wood
- Laminate
- Vinyl
Unfinished Basement
- Basement Fills Entire Space Under The House
- Interior Basement Entry
- Sump Pump
Parking
- Driveway
- On-Site Parking
Outdoor Features
- Porch
Utilities
- No Cooling
- Heating System Uses Oil
- Baseboard Heating
- Hot Water Heating System
- Natural Gas Not Available
- Electric Water Heater
- Internet Available
Listing and Financial Details
- Tax Lot 8
- Assessor Parcel Number LEWI-000092-000000-000101
Community Details
Overview
- No Home Owners Association
- 4 Units
Pet Policy
- No Dogs Allowed
Building Details
- Operating Expense $21,000
- Gross Income $50,125
Map
Home Values in the Area
Average Home Value in this Area
Property History
| Date | Event | Price | Change | Sq Ft Price |
|---|---|---|---|---|
| 06/18/2025 06/18/25 | Pending | -- | -- | -- |
| 06/12/2025 06/12/25 | For Sale | $479,000 | -- | $150 / Sq Ft |
Source: Maine Listings
MLS Number: 1626336







