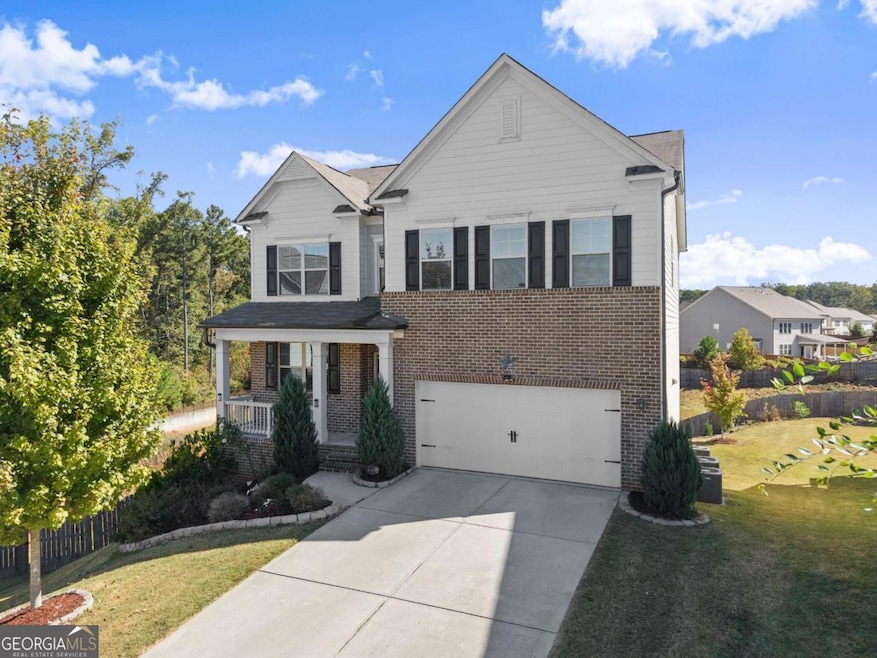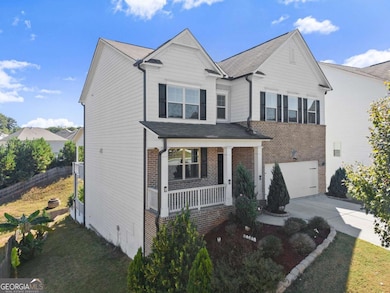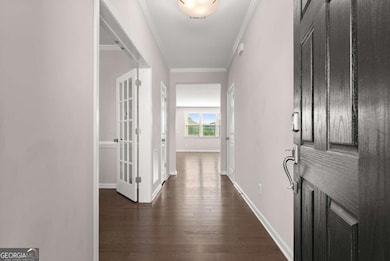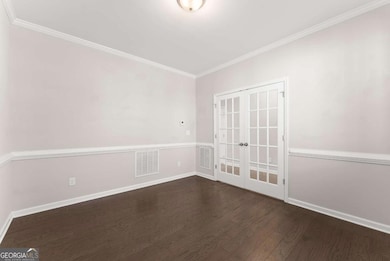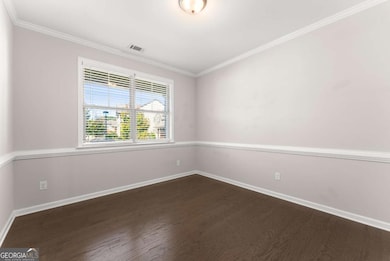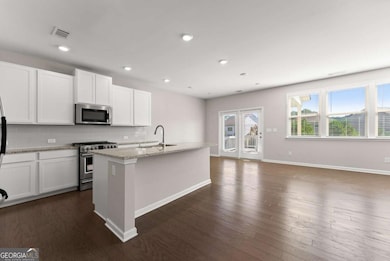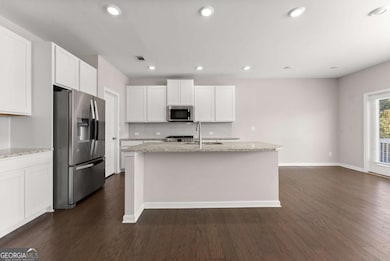156 Round Pond Dr Lilburn, GA 30047
Estimated payment $3,819/month
Highlights
- Clubhouse
- Deck
- Wood Flooring
- Knight Elementary School Rated A-
- Traditional Architecture
- Loft
About This Home
Spacious Lilburn home with fully finished basement, loft, flex space, and fantastic community amenities just minutes from shopping and commuter routes! Welcome to 156 Round Pond Drive, a beautiful two-story home with a finished basement and bath, ideally situated in a sought-after swim and tennis community in Lilburn. From the moment you arrive, the inviting front porch and attractive exterior set the stage for what's inside. Step through the foyer to discover a bright, open floor plan that blends modern style with everyday functionality. The main level features hardwood floors throughout, a spacious family room, and a versatile flex room with elegant double glass doors; perfect for a home office, formal living, or dining space. The stunning kitchen is a true centerpiece, offering granite countertops, crisp white cabinetry, stainless steel appliances, a subway tile backsplash, and an oversized island with seating that's ideal for both daily living and entertaining. French doors lead to a generous covered back deck overlooking the backyard, creating a comfortable spot to relax or host gatherings year-round. Upstairs, you'll find well-appointed secondary bedrooms and a large loft area that can easily serve as a media room, office, or play space. The spacious primary suite provides a peaceful retreat with abundant natural light and a luxurious bathroom featuring dual vanities, a separate shower, and a soaking tub. The finished basement adds tremendous flexibility with its own full bath; ideal for guests, a future gym, office, or entertainment area, and opens to a covered patio beneath the deck for additional outdoor enjoyment. Neighborhood amenities include a community pool, lighted tennis courts, a playground, and beautiful green spaces, all within minutes of shopping, dining, and major commuter routes. With its thoughtful layout, modern finishes, and vibrant community setting, this home truly stands out!
Home Details
Home Type
- Single Family
Est. Annual Taxes
- $7,017
Year Built
- Built in 2020
Lot Details
- 7,405 Sq Ft Lot
- Cul-De-Sac
HOA Fees
- $75 Monthly HOA Fees
Home Design
- Traditional Architecture
- Slab Foundation
- Composition Roof
- Concrete Siding
- Brick Front
Interior Spaces
- 3,507 Sq Ft Home
- 3-Story Property
- Tray Ceiling
- High Ceiling
- Ceiling Fan
- Factory Built Fireplace
- Double Pane Windows
- Breakfast Room
- Loft
- Fire and Smoke Detector
- Laundry on upper level
Kitchen
- Microwave
- Dishwasher
- Kitchen Island
Flooring
- Wood
- Carpet
- Tile
Bedrooms and Bathrooms
- Soaking Tub
Finished Basement
- Interior Basement Entry
- Finished Basement Bathroom
- Natural lighting in basement
Parking
- 2 Car Garage
- Garage Door Opener
Outdoor Features
- Deck
- Patio
Schools
- Knight Elementary School
- Trickum Middle School
- Parkview High School
Utilities
- Central Heating and Cooling System
- Underground Utilities
Listing and Financial Details
- Legal Lot and Block 11 / A
Community Details
Overview
- Association fees include facilities fee, management fee, swimming, tennis
- East Highlands Subdivision
Amenities
- Clubhouse
Recreation
- Tennis Courts
- Community Pool
Map
Home Values in the Area
Average Home Value in this Area
Tax History
| Year | Tax Paid | Tax Assessment Tax Assessment Total Assessment is a certain percentage of the fair market value that is determined by local assessors to be the total taxable value of land and additions on the property. | Land | Improvement |
|---|---|---|---|---|
| 2025 | $6,643 | $261,240 | $36,000 | $225,240 |
| 2024 | $7,017 | $263,080 | $36,000 | $227,080 |
| 2023 | $7,017 | $182,520 | $32,000 | $150,520 |
| 2022 | $5,315 | $182,520 | $32,000 | $150,520 |
| 2021 | $4,778 | $151,480 | $32,000 | $119,480 |
| 2020 | $1,079 | $28,800 | $28,800 | $0 |
| 2019 | $1,077 | $28,800 | $28,800 | $0 |
Property History
| Date | Event | Price | List to Sale | Price per Sq Ft | Prior Sale |
|---|---|---|---|---|---|
| 11/19/2025 11/19/25 | For Rent | $2,975 | 0.0% | -- | |
| 11/08/2025 11/08/25 | Price Changed | $599,950 | -6.3% | $171 / Sq Ft | |
| 10/17/2025 10/17/25 | For Sale | $639,950 | +69.0% | $182 / Sq Ft | |
| 07/31/2020 07/31/20 | Sold | $378,759 | -5.0% | $145 / Sq Ft | View Prior Sale |
| 07/08/2020 07/08/20 | Pending | -- | -- | -- | |
| 03/24/2020 03/24/20 | For Sale | $398,759 | -- | $152 / Sq Ft |
Purchase History
| Date | Type | Sale Price | Title Company |
|---|---|---|---|
| Warranty Deed | $378,759 | -- |
Mortgage History
| Date | Status | Loan Amount | Loan Type |
|---|---|---|---|
| Open | $303,007 | New Conventional |
Source: Georgia MLS
MLS Number: 10627443
APN: 6-125-405
- 246 Round Pond Dr
- 4239 River Branch Way
- 312 Westminister Ln SW
- 445 Bruce Way SW
- 4358 Louis Rd SW
- 383 Ben Ave SW
- 234 Shadow Lake Dr SW
- Oxford Plan at The Preserve at Killian Hill - Townhomes
- 478 Dorsey Cir SW
- 565 James St SW Unit 10
- 146 King David Dr SW
- 551 Killian Hill Rd SW
- 282 Somerset Ct
- 4160 Tillrock Ln
- 4181 Tillrock Ln
- 3900 Safehaven Dr
- The Maisie II Plan at Annsbury Park
- The Sadler Plan at Annsbury Park
- The Talbot Plan at Annsbury Park
- The Idlewild Plan at Annsbury Park
- 96 Round Pond Dr
- 399 Dorsey Cir SW
- 4033 Rivermeade Dr SW
- 3986 Brookshire Place
- 3944 River Dr SW
- 3989 Annsbury Ct
- 3699 Annsbury Ct
- 506 Daisy Nash Dr SW
- 3955 Jackson Shoals Ct
- 3825 Jackson Shoals Ct
- 3865 Scarsborough Dr SW
- 3835 Scarsborough Dr SW
- 471 Village Green Ct SW
- 570 Village Green Ct SW
- 871 Cedar Trace SW
- 181 Beaverwood Ct
- 247 Sandra Dr NW
- 498 Cole Dr SW
- 346 Trigg Ct NW
- 4727 Cedar Wood Dr SW
