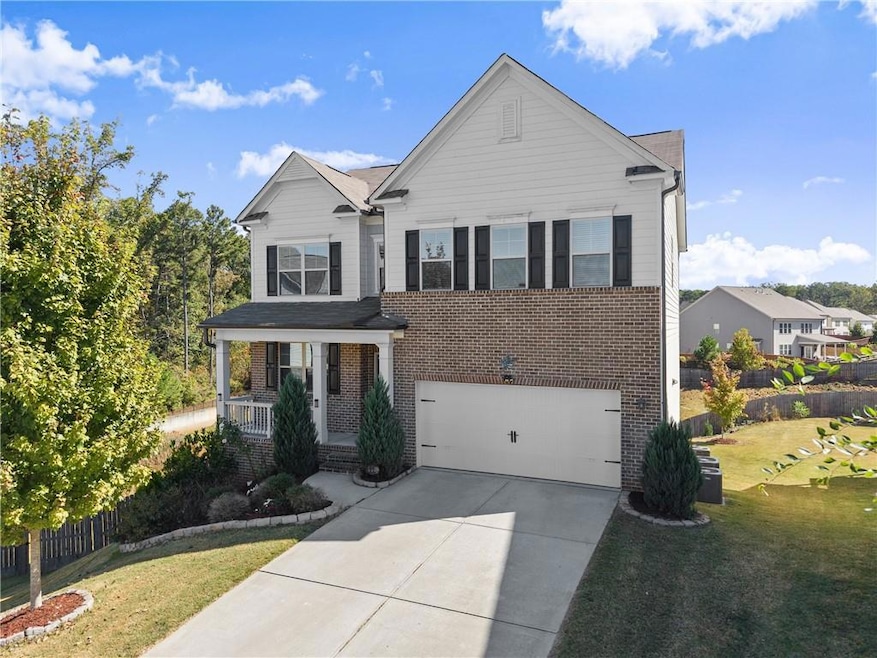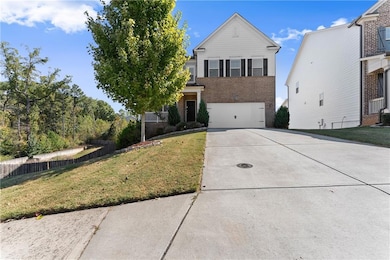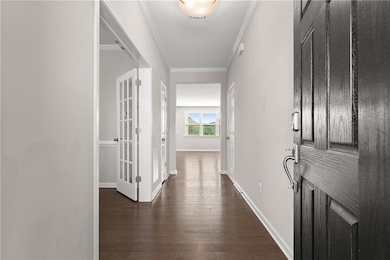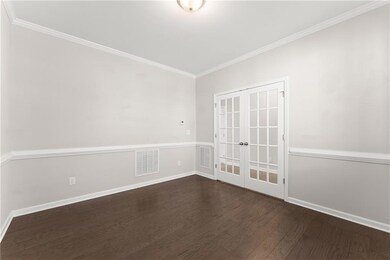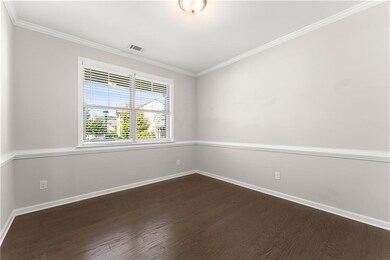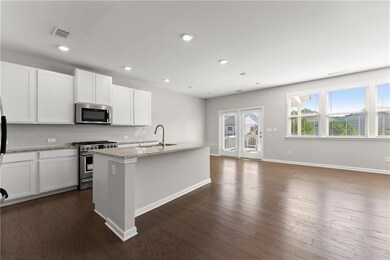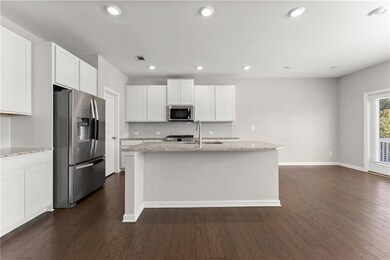156 Round Pond Dr Lilburn, GA 30047
Highlights
- Clubhouse
- Deck
- Traditional Architecture
- Knight Elementary School Rated A-
- Rural View
- Wood Flooring
About This Home
Spacious Lilburn home with fully finished basement, loft, flex space, and fantastic community amenities just minutes from shopping and commuter routes! Welcome to 156 Round Pond Drive, a beautiful two-story home with a finished basement and bath, ideally situated in a sought-after swim and tennis community in Lilburn. From the moment you arrive, the inviting front porch and attractive exterior set the stage for what’s inside. Step through the foyer to discover a bright, open floor plan that blends modern style with everyday functionality. The main level features hardwood floors throughout, a spacious family room, and a versatile flex room with elegant double glass doors; perfect for a home office, formal living, or dining space. The stunning kitchen is a true centerpiece, offering granite countertops, crisp white cabinetry, stainless steel appliances, a subway tile backsplash, and an oversized island with seating that’s ideal for both daily living and entertaining. French doors lead to a generous covered back deck overlooking the backyard, creating a comfortable spot to relax or host gatherings year-round. Upstairs, you’ll find well-appointed secondary bedrooms and a large loft area that can easily serve as a media room, office, or play space. The spacious primary suite provides a peaceful retreat with abundant natural light and a luxurious bathroom featuring dual vanities, a separate shower, and a soaking tub. The finished basement adds tremendous flexibility with its own full bath; ideal for guests, a future gym, office, or entertainment area, and opens to a covered patio beneath the deck for additional outdoor enjoyment. Neighborhood amenities include a community pool, lighted tennis courts, a playground, and beautiful green spaces, all within minutes of shopping, dining, and major commuter routes. With its thoughtful layout, modern finishes, and vibrant community setting, this home truly stands out!
Home Details
Home Type
- Single Family
Est. Annual Taxes
- $6,643
Year Built
- Built in 2020
Lot Details
- 7,405 Sq Ft Lot
- Property fronts a county road
- Cul-De-Sac
- Back Yard
Parking
- 2 Car Attached Garage
- Front Facing Garage
- Garage Door Opener
- Driveway
Home Design
- Traditional Architecture
- Shingle Roof
- Brick Front
Interior Spaces
- 3,507 Sq Ft Home
- 3-Story Property
- Tray Ceiling
- Ceiling height of 9 feet on the main level
- Ceiling Fan
- Factory Built Fireplace
- Double Pane Windows
- Great Room
- Breakfast Room
- Loft
- Rural Views
Kitchen
- Open to Family Room
- Gas Range
- Microwave
- Dishwasher
- Kitchen Island
- Stone Countertops
- White Kitchen Cabinets
Flooring
- Wood
- Carpet
- Ceramic Tile
Bedrooms and Bathrooms
- Dual Vanity Sinks in Primary Bathroom
- Separate Shower in Primary Bathroom
- Soaking Tub
Laundry
- Laundry on upper level
- Electric Dryer Hookup
Finished Basement
- Walk-Out Basement
- Interior Basement Entry
- Finished Basement Bathroom
- Natural lighting in basement
Outdoor Features
- Deck
- Covered Patio or Porch
Schools
- Knight Elementary School
- Trickum Middle School
- Parkview High School
Utilities
- Central Heating and Cooling System
- Underground Utilities
Listing and Financial Details
- Security Deposit $3,000
- 12 Month Lease Term
- $50 Application Fee
Community Details
Overview
- Property has a Home Owners Association
- Application Fee Required
- East Highlands Subdivision
Amenities
- Clubhouse
Recreation
- Tennis Courts
- Community Pool
Map
Source: First Multiple Listing Service (FMLS)
MLS Number: 7683716
APN: 6-125-405
- 246 Round Pond Dr
- 4239 River Branch Way
- 312 Westminister Ln SW
- 445 Bruce Way SW
- 4358 Louis Rd SW
- 383 Ben Ave SW
- 234 Shadow Lake Dr SW
- 453 James St SW
- Oxford Plan at The Preserve at Killian Hill - Townhomes
- 478 Dorsey Cir SW
- 565 James St SW Unit 10
- 146 King David Dr SW
- 551 Killian Hill Rd SW
- 4160 Tillrock Ln
- 4181 Tillrock Ln
- 3900 Safehaven Dr
- The Tyndall Plan at Annsbury Park
- The Maisie II Plan at Annsbury Park
- The Sadler Plan at Annsbury Park
- The Talbot Plan at Annsbury Park
- 96 Round Pond Dr
- 478 Dorsey Cir SW
- 4033 Rivermeade Dr SW
- 3986 Brookshire Place
- 3944 River Dr SW
- 3955 Jackson Shoals Ct
- 3825 Jackson Shoals Ct
- 3835 Scarsborough Dr SW
- 471 Village Green Ct SW
- 570 Village Green Ct SW
- 3670 Sugarbrook Dr
- 871 Cedar Trace SW
- 247 Sandra Dr NW
- 498 Cole Dr SW
- 246 Sandra Dr NW
- 346 Trigg Ct NW
- 4727 Cedar Wood Dr SW
- 532 Villa Dr SW
- 144 1st Ave NW
- 3155 Oak Dr
