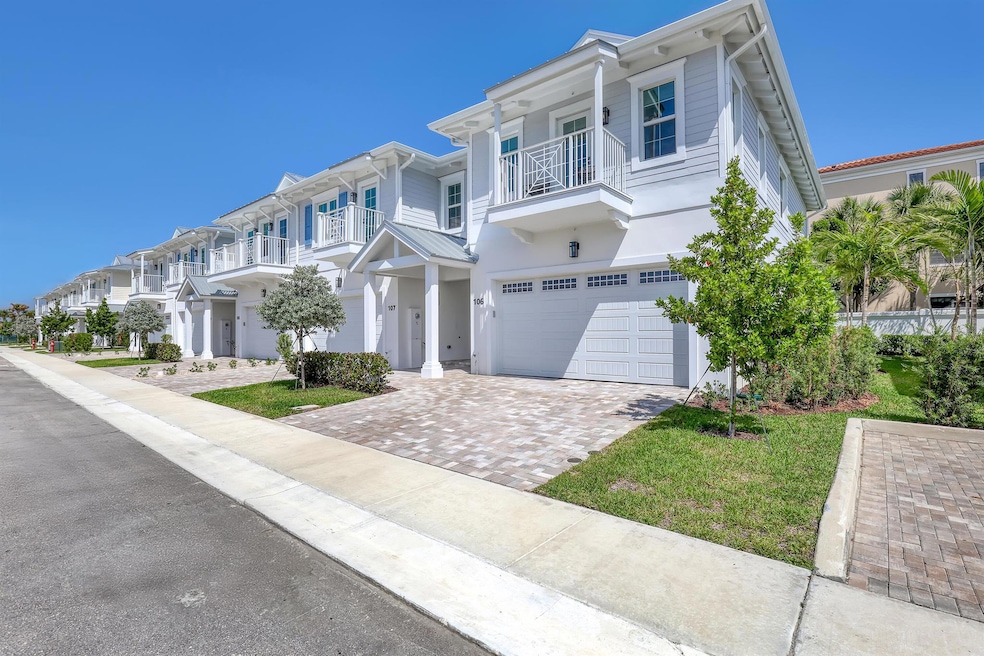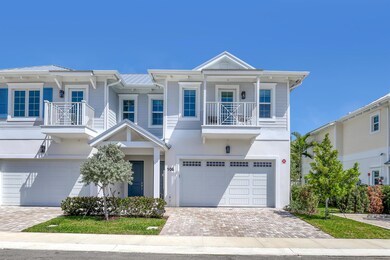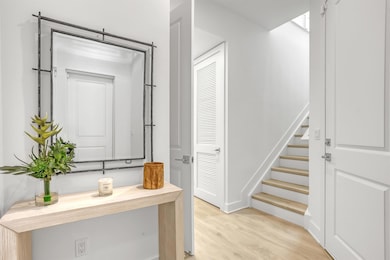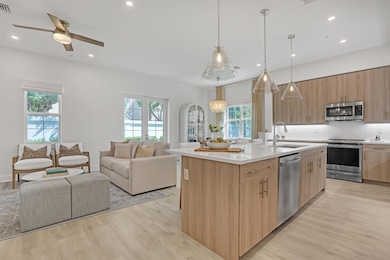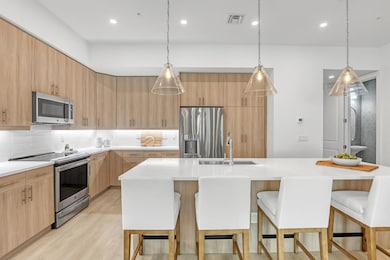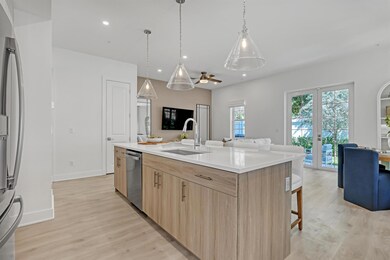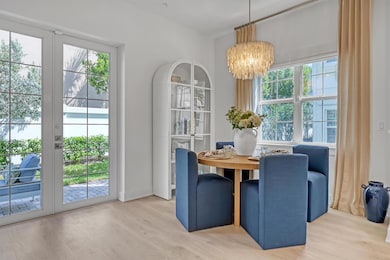
156 Seagrape Ln Tequesta, FL 33469
Estimated payment $4,817/month
Highlights
- New Construction
- Pool View
- Breakfast Area or Nook
- Jupiter Middle School Rated A-
- Community Pool
- 2-minute walk to Tequesta Park
About This Home
Located just steps away from breathtaking water views and pristine beaches, The Reserve at Tequesta offers brand new luxury townhomes. A fresh, luxury, coastal living townhome community consisting of only 69 exclusive homes awaits, enjoy the peace and comfort of expansive open floor plans thoughtfully planned with designer finishes throughout and resort-style amenities. The Reserve has walkability to shops, parks and restaurants and more. Standard features include Mohawk flooring throughout, Moen and Kohler plumbing fixtures, GE Profile appliances, European custom cabinetry with soft close hardware, PGT impact windows and doors, CBS construction with standing seam metal roofs. Balconies on front and rear and private patio. 2 car garage and more.
Townhouse Details
Home Type
- Townhome
Est. Annual Taxes
- $1,642
Year Built
- Built in 2025 | New Construction
Lot Details
- Sprinkler System
- Zero Lot Line
HOA Fees
- $488 Monthly HOA Fees
Parking
- 2 Car Attached Garage
- Garage Door Opener
- Driveway
- Guest Parking
Home Design
- Metal Roof
Interior Spaces
- 1,892 Sq Ft Home
- 2-Story Property
- Ceiling Fan
- French Doors
- Open Floorplan
- Pool Views
- Home Security System
Kitchen
- Breakfast Area or Nook
- Electric Range
- Microwave
- Ice Maker
- Dishwasher
- Disposal
Flooring
- Laminate
- Tile
Bedrooms and Bathrooms
- 3 Bedrooms
- Split Bedroom Floorplan
- Dual Sinks
- Separate Shower in Primary Bathroom
Laundry
- Laundry Room
- Washer and Dryer
Outdoor Features
- Balcony
- Open Patio
Schools
- Jupiter Elementary And Middle School
- Jupiter High School
Utilities
- Central Heating and Cooling System
- Electric Water Heater
- Cable TV Available
Listing and Financial Details
- Assessor Parcel Number 60434030660000560
Community Details
Overview
- Association fees include common areas, insurance, maintenance structure, pest control, pool(s)
- 69 Units
- Reserve At Tequesta Subdivision, Centreville Interior Floorplan
Recreation
- Community Pool
Security
- Impact Glass
- Fire and Smoke Detector
- Fire Sprinkler System
Map
Home Values in the Area
Average Home Value in this Area
Tax History
| Year | Tax Paid | Tax Assessment Tax Assessment Total Assessment is a certain percentage of the fair market value that is determined by local assessors to be the total taxable value of land and additions on the property. | Land | Improvement |
|---|---|---|---|---|
| 2024 | $1,642 | $77,545 | -- | -- |
| 2023 | $1,416 | $70,495 | $0 | $0 |
| 2022 | -- | $64,086 | -- | -- |
Similar Homes in the area
Source: BeachesMLS
MLS Number: R11094766
APN: 60-43-40-30-66-000-0560
- 502 Del Sol Cir
- 300 Intracoastal Place Unit 2030
- 100 Intracoastal Place Unit 2040
- 300 Intracoastal Place Unit 1060
- 200 Intracoastal Place Unit 3060
- 100 Intracoastal Place Unit 2050
- 200 Intracoastal Place Unit 5040
- 19800 Sandpointe Bay Dr S Unit 510
- 19800 Sandpointe Bay Dr S Unit 305
- 19800 Sandpointe Bay Dr S Unit 205
- 19800 Sandpointe Bay Dr S Unit 208
- 19800 Sandpointe Bay Dr Unit 508
- 19800 Sandpointe Bay Dr Unit 506
- 19800 Sandpointe Bay Dr Unit 106
- 3475 Harbor Rd N
- 12450 SE Crystal Cove Place Unit 5
- 12450 SE Crystal Cove Place Unit 11
- 12450 SE Crystal Cove Place Unit 15
- 12450 SE Crystal Cove Place Unit 7
- 12450 SE Crystal Cove Place Unit 10
