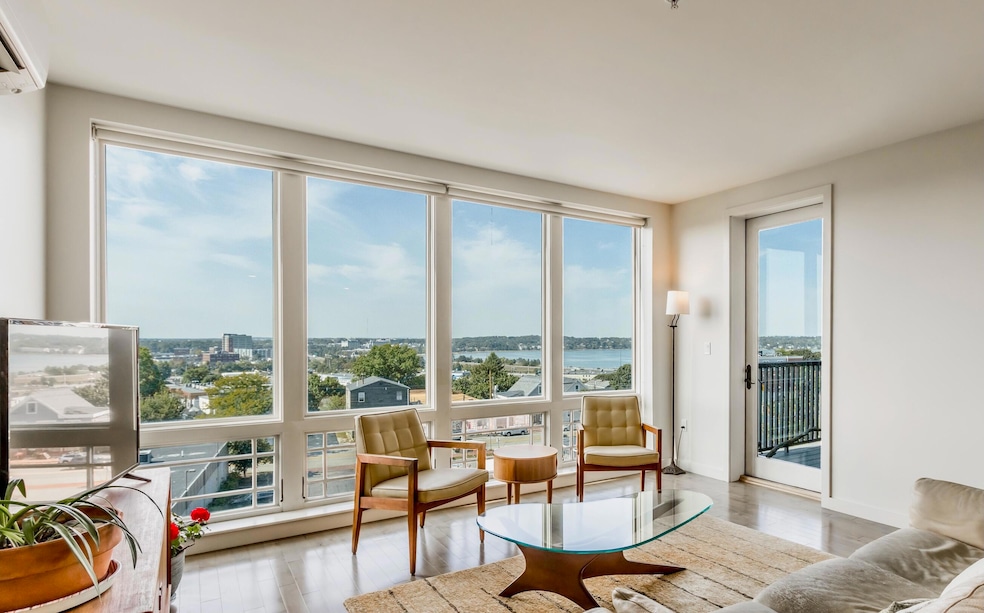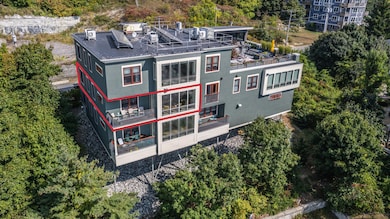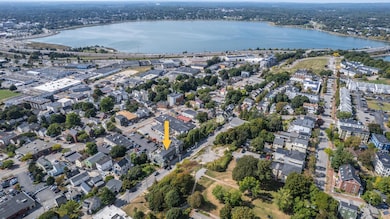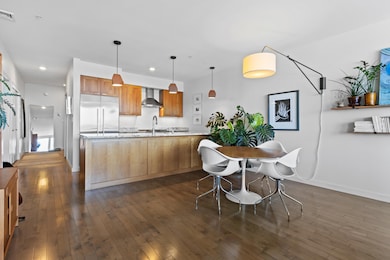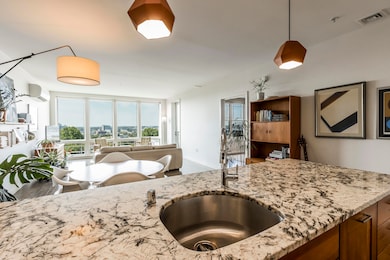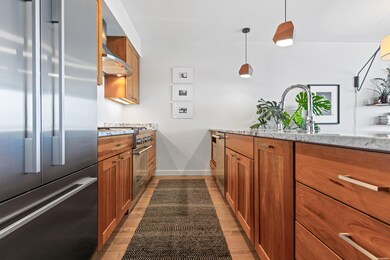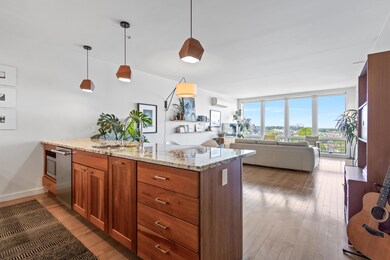156 Sheridan St Unit 2 Portland, ME 04101
East End NeighborhoodEstimated payment $7,765/month
Total Views
26,628
2
Beds
2
Baths
1,501
Sq Ft
$766
Price per Sq Ft
Highlights
- Water Views
- Public Beach
- Deck
- Nearby Water Access
- 0.24 Acre Lot
- 1-minute walk to Fort Sumner Park
About This Home
Picture yourself enjoying breathtaking sunsets over Back Cove, with sweeping views of the Mount Washington range and Portland skyline. This spacious, single-level condo offers effortless living in a pet-friendly building, featuring two generous bedrooms, a luxurious primary suite, open living and dining areas, an office/bonus room, in-unit laundry room, abundant storage, large closets, garage parking, air conditioning, a private deck, and more. Tucked away in a quiet yet convenient location close to all that Portland has to offer, 156 Sheridan turns your dream into reality.
Property Details
Home Type
- Condominium
Est. Annual Taxes
- $10,704
Year Built
- Built in 2015
Lot Details
- Public Beach
- Landscaped
- Sloped Lot
- Sprinkler System
HOA Fees
- $775 Monthly HOA Fees
Parking
- 1 Car Attached Garage
- Parking Storage or Cabinetry
- Common or Shared Parking
- Automatic Garage Door Opener
- Shared Driveway
- Off-Street Parking
- Reserved Parking
Property Views
- Water
- Scenic Vista
- Woods
- Mountain
Home Design
- Contemporary Architecture
- Flat Roof Shape
- Concrete Foundation
- Slab Foundation
- Steel Frame
- Wood Frame Construction
- Membrane Roofing
- Wood Siding
- Shingle Siding
- Concrete Perimeter Foundation
Interior Spaces
- 1,501 Sq Ft Home
- 1-Story Property
- Double Pane Windows
- Low Emissivity Windows
- Living Room
- Bonus Room
Kitchen
- Eat-In Kitchen
- Gas Range
- Microwave
- Dishwasher
- Kitchen Island
Flooring
- Wood
- Tile
Bedrooms and Bathrooms
- 2 Bedrooms
- Primary bedroom located on second floor
- En-Suite Primary Bedroom
- Walk-In Closet
- Bedroom Suite
- 2 Full Bathrooms
- Dual Vanity Sinks in Primary Bathroom
- Bathtub
- Shower Only
- Separate Shower
Laundry
- Laundry Room
- Laundry on upper level
- Dryer
- Washer
Home Security
Eco-Friendly Details
- Air Exchanger
Outdoor Features
- Nearby Water Access
- Deep Water Access
- Deck
Location
- Property is near public transit
- City Lot
Utilities
- Cooling Available
- Zoned Heating
- Heat Pump System
- Tankless Water Heater
- Gas Water Heater
- Internet Available
- Cable TV Available
Listing and Financial Details
- Tax Lot 152-60
- Assessor Parcel Number PTLD-000012-P000017-000003
Community Details
Overview
- 5 Units
- Munjoy Hill Subdivision
- The community has rules related to deed restrictions
Pet Policy
- Pet Size Limit
Additional Features
- Community Storage Space
- Fire Sprinkler System
Map
Create a Home Valuation Report for This Property
The Home Valuation Report is an in-depth analysis detailing your home's value as well as a comparison with similar homes in the area
Home Values in the Area
Average Home Value in this Area
Tax History
| Year | Tax Paid | Tax Assessment Tax Assessment Total Assessment is a certain percentage of the fair market value that is determined by local assessors to be the total taxable value of land and additions on the property. | Land | Improvement |
|---|---|---|---|---|
| 2024 | $10,521 | $700,900 | $140,180 | $560,720 |
| 2023 | $10,100 | $700,900 | $140,180 | $560,720 |
| 2022 | $9,539 | $700,900 | $140,180 | $560,720 |
| 2021 | $9,105 | $700,900 | $140,180 | $560,720 |
| 2020 | $8,622 | $369,900 | $74,000 | $295,900 |
| 2019 | $8,622 | $369,900 | $74,000 | $295,900 |
| 2018 | $8,315 | $369,900 | $74,000 | $295,900 |
| 2017 | $8,008 | $369,900 | $74,000 | $295,900 |
| 2016 | $7,809 | $369,900 | $74,000 | $295,900 |
Source: Public Records
Property History
| Date | Event | Price | List to Sale | Price per Sq Ft | Prior Sale |
|---|---|---|---|---|---|
| 06/18/2025 06/18/25 | For Sale | $1,150,000 | +135.7% | $766 / Sq Ft | |
| 10/31/2016 10/31/16 | Sold | $488,000 | -7.9% | $369 / Sq Ft | View Prior Sale |
| 10/04/2016 10/04/16 | Pending | -- | -- | -- | |
| 06/29/2016 06/29/16 | For Sale | $529,900 | +4.9% | $401 / Sq Ft | |
| 05/18/2016 05/18/16 | Sold | $505,000 | -13.7% | $336 / Sq Ft | View Prior Sale |
| 03/18/2016 03/18/16 | Pending | -- | -- | -- | |
| 09/30/2015 09/30/15 | For Sale | $585,000 | -- | $390 / Sq Ft |
Source: Maine Listings
Source: Maine Listings
MLS Number: 1627267
APN: PTLD-000012-000000-P017002
Nearby Homes
- 67 North St
- 20 Fox St
- 22 Madison St
- 116 North St
- 105 North St Unit 3
- 10 Hammond St Unit 103
- 58 Cumberland Ave Unit 1
- 58 Cumberland Ave Unit 5
- 58 Cumberland Ave Unit 4
- 160 Washington Ave
- 51 Melbourne St
- 35 E Oxford St Unit 2
- 106 Cumberland Ave Unit 201
- 106 Cumberland Ave Unit 101
- 48 Hammond St
- 115 Congress St
- 101 - 107 Congress St
- 21 Merrill St
- 5 Gould St
- 20 Howard St
- 26 E Oxford St
- 28 E Oxford St Unit 28 Oxford St
- 151 North St
- 218 Washington Ave Unit 108
- 8 Quebec St Unit 1
- 27B Mountfort St
- 28 Munjoy St
- 223 Cumberland Ave Unit 2A
- 229 Cumberland Ave Unit 4
- 45 Eastern Promenade Unit 11
- 201 Federal St
- 132 Marginal Way
- 117 Preble St
- 10 Exchange St Unit 303
- 438 Fore St Unit 3A
- 15 Brown St Unit 204
- 52 Hanover St
- 11 Shepley St
- 537 Congress St
- 537 Congress St
